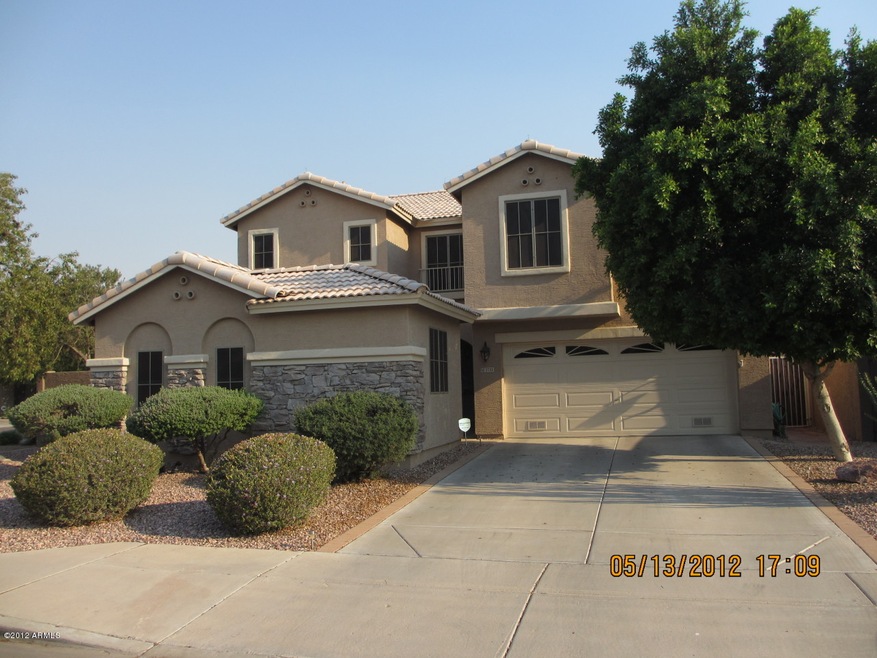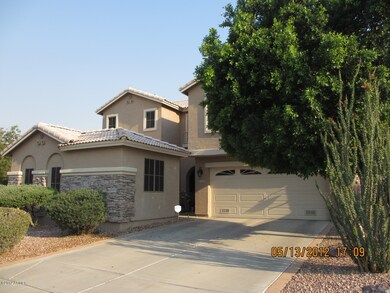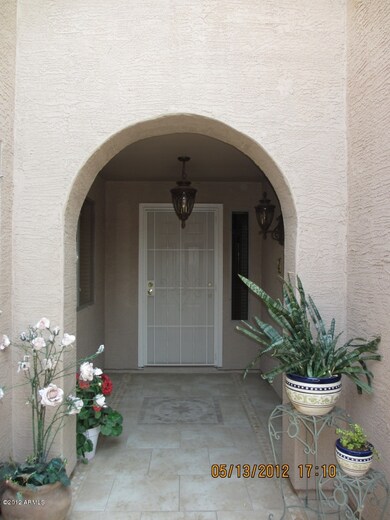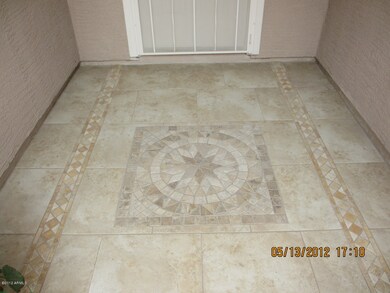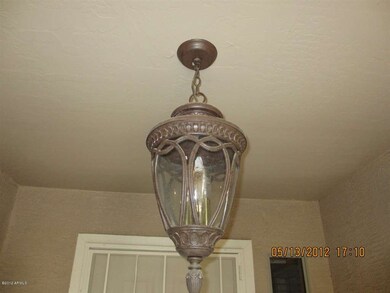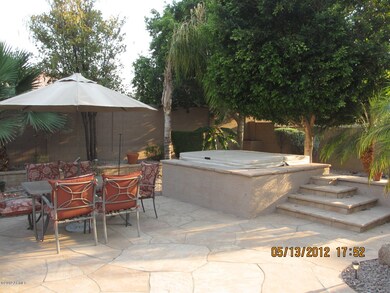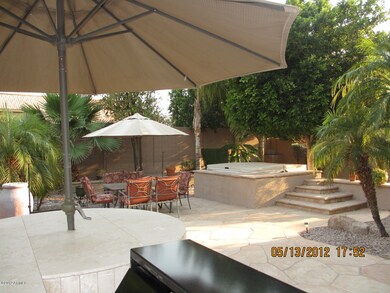
2733 E Valencia Dr Phoenix, AZ 85042
South Mountain NeighborhoodHighlights
- Spa
- Sitting Area In Primary Bedroom
- Vaulted Ceiling
- Phoenix Coding Academy Rated A
- Mountain View
- Loft
About This Home
As of February 2020Not a Short sale,quick closing. This gorgeous home will impress family & friends. Private entry walk way features custom tile. Grand entry to open floor plan with 22' soaring ceiling, professional custom window coverings, formal dining. Spacious Kitchen has upgraded cabinets, with oversize island, eat in area, cooks will love. Home office addition is located in area professionals will enjoy. Master suite overlooks beautiful mountain views. Master has separate designed sitting room for those relaxing moments.WalkIn closet, separate bath/shower,double sinks. Home on corner lot and has an incredible upgraded backyard with the privacy of Spa. Sunscreens throughout. Garage has tandam parking,custom built storage & workbench, the special place for garage lovers.Many upgrades not mentioned.
Last Agent to Sell the Property
ProSmart Realty License #BR536005000 Listed on: 05/15/2012

Last Buyer's Agent
Richard Potts
Rick Potts and Associates License #BR011160000
Home Details
Home Type
- Single Family
Est. Annual Taxes
- $3,224
Year Built
- Built in 1999
Lot Details
- Desert faces the front and back of the property
- Block Wall Fence
- Desert Landscape
- Corner Lot
Home Design
- Wood Frame Construction
- Tile Roof
- Stucco
Interior Spaces
- 2,292 Sq Ft Home
- Vaulted Ceiling
- Solar Screens
- Great Room
- Formal Dining Room
- Loft
- Mountain Views
Kitchen
- Eat-In Kitchen
- Breakfast Bar
- Electric Oven or Range
- Built-In Microwave
- Dishwasher
- Kitchen Island
- Disposal
Flooring
- Carpet
- Tile
Bedrooms and Bathrooms
- 4 Bedrooms
- Sitting Area In Primary Bedroom
- Primary Bedroom Upstairs
- Split Bedroom Floorplan
- Remodeled Bathroom
- Primary Bathroom is a Full Bathroom
- Separate Shower in Primary Bathroom
Laundry
- Laundry in unit
- Washer and Dryer Hookup
Home Security
- Security System Owned
- Intercom
Parking
- 3 Car Garage
- Tandem Garage
- Garage Door Opener
Outdoor Features
- Spa
- Patio
- Separate Outdoor Workshop
Schools
- Wilson Elementary School - Phoenix
- Cloves C Campbell Sr Elementary Middle School
- South Mountain High School
Utilities
- Refrigerated Cooling System
- Heating Available
- High Speed Internet
- Multiple Phone Lines
- Satellite Dish
- Cable TV Available
Additional Features
- North or South Exposure
- Property is near a bus stop
Community Details
Overview
- $1,663 per year Dock Fee
- Association fees include common area maintenance
- Groves At South Mtn HOA, Phone Number (602) 433-0331
- Built by Richmond American Homes
Recreation
- Community Playground
- Bike Trail
Ownership History
Purchase Details
Home Financials for this Owner
Home Financials are based on the most recent Mortgage that was taken out on this home.Purchase Details
Home Financials for this Owner
Home Financials are based on the most recent Mortgage that was taken out on this home.Purchase Details
Home Financials for this Owner
Home Financials are based on the most recent Mortgage that was taken out on this home.Purchase Details
Home Financials for this Owner
Home Financials are based on the most recent Mortgage that was taken out on this home.Purchase Details
Home Financials for this Owner
Home Financials are based on the most recent Mortgage that was taken out on this home.Purchase Details
Home Financials for this Owner
Home Financials are based on the most recent Mortgage that was taken out on this home.Purchase Details
Home Financials for this Owner
Home Financials are based on the most recent Mortgage that was taken out on this home.Purchase Details
Purchase Details
Purchase Details
Home Financials for this Owner
Home Financials are based on the most recent Mortgage that was taken out on this home.Purchase Details
Home Financials for this Owner
Home Financials are based on the most recent Mortgage that was taken out on this home.Similar Homes in Phoenix, AZ
Home Values in the Area
Average Home Value in this Area
Purchase History
| Date | Type | Sale Price | Title Company |
|---|---|---|---|
| Warranty Deed | $318,000 | Chicago Title Agency | |
| Special Warranty Deed | $318,000 | Chicago Title | |
| Deed | -- | American Title Service Agenc | |
| Warranty Deed | $315,000 | American Title Service Agenc | |
| Warranty Deed | $245,000 | Pioneer Title Agency Inc | |
| Warranty Deed | $180,000 | Stewart Title & Trust Of Pho | |
| Interfamily Deed Transfer | -- | Accommodation | |
| Interfamily Deed Transfer | -- | Accommodation | |
| Interfamily Deed Transfer | -- | None Available | |
| Interfamily Deed Transfer | -- | -- | |
| Interfamily Deed Transfer | -- | Capital Title Agency | |
| Warranty Deed | $146,167 | Fidelity Title |
Mortgage History
| Date | Status | Loan Amount | Loan Type |
|---|---|---|---|
| Open | $317,620 | VA | |
| Closed | $318,000 | VA | |
| Previous Owner | $299,730 | New Conventional | |
| Previous Owner | $180,000 | New Conventional | |
| Previous Owner | $183,870 | VA | |
| Previous Owner | $107,800 | New Conventional | |
| Previous Owner | $108,771 | Unknown | |
| Previous Owner | $50,000 | Credit Line Revolving | |
| Previous Owner | $166,157 | Unknown | |
| Previous Owner | $135,000 | No Value Available | |
| Previous Owner | $40,000 | New Conventional |
Property History
| Date | Event | Price | Change | Sq Ft Price |
|---|---|---|---|---|
| 02/14/2020 02/14/20 | Sold | $318,000 | -3.6% | $139 / Sq Ft |
| 01/08/2020 01/08/20 | Pending | -- | -- | -- |
| 10/26/2019 10/26/19 | For Sale | $330,000 | +6.8% | $144 / Sq Ft |
| 12/28/2018 12/28/18 | Sold | $309,000 | -3.4% | $135 / Sq Ft |
| 11/24/2018 11/24/18 | Pending | -- | -- | -- |
| 10/26/2018 10/26/18 | For Sale | $319,900 | +30.6% | $140 / Sq Ft |
| 07/31/2013 07/31/13 | Sold | $245,000 | -2.0% | $107 / Sq Ft |
| 07/10/2013 07/10/13 | Pending | -- | -- | -- |
| 06/24/2013 06/24/13 | Price Changed | $249,990 | -3.8% | $109 / Sq Ft |
| 06/17/2013 06/17/13 | Price Changed | $259,990 | -3.7% | $113 / Sq Ft |
| 06/05/2013 06/05/13 | Price Changed | $269,990 | -3.2% | $118 / Sq Ft |
| 05/23/2013 05/23/13 | Price Changed | $278,990 | -0.4% | $122 / Sq Ft |
| 05/09/2013 05/09/13 | For Sale | $279,990 | +55.6% | $122 / Sq Ft |
| 06/27/2012 06/27/12 | Sold | $180,000 | -16.3% | $79 / Sq Ft |
| 05/15/2012 05/15/12 | For Sale | $215,000 | -- | $94 / Sq Ft |
Tax History Compared to Growth
Tax History
| Year | Tax Paid | Tax Assessment Tax Assessment Total Assessment is a certain percentage of the fair market value that is determined by local assessors to be the total taxable value of land and additions on the property. | Land | Improvement |
|---|---|---|---|---|
| 2025 | $3,224 | $23,124 | -- | -- |
| 2024 | $3,300 | $22,023 | -- | -- |
| 2023 | $3,300 | $36,610 | $7,320 | $29,290 |
| 2022 | $3,234 | $27,420 | $5,480 | $21,940 |
| 2021 | $3,300 | $26,560 | $5,310 | $21,250 |
| 2020 | $3,259 | $24,570 | $4,910 | $19,660 |
| 2019 | $2,845 | $22,560 | $4,510 | $18,050 |
| 2018 | $2,764 | $22,300 | $4,460 | $17,840 |
| 2017 | $2,576 | $20,500 | $4,100 | $16,400 |
| 2016 | $2,782 | $19,880 | $3,970 | $15,910 |
| 2015 | $2,619 | $18,780 | $3,750 | $15,030 |
Agents Affiliated with this Home
-
Janelle Dessaint Kimura

Seller's Agent in 2020
Janelle Dessaint Kimura
Russ Lyon Sotheby's International Realty
(480) 236-4884
42 Total Sales
-
Dawne Klemke

Buyer's Agent in 2020
Dawne Klemke
Libertas Real Estate
(602) 448-1110
2 in this area
120 Total Sales
-
Elizabeth Harris

Seller's Agent in 2018
Elizabeth Harris
Liz Harris Realty
(480) 313-3924
2 in this area
34 Total Sales
-
Mohammed Ghori
M
Buyer's Agent in 2018
Mohammed Ghori
West USA Realty
(480) 570-5719
3 in this area
21 Total Sales
-
R
Seller's Agent in 2013
Richard Potts
Rick Potts and Associates
-
N
Buyer's Agent in 2013
Nancy Moffat
HomeSmart
Map
Source: Arizona Regional Multiple Listing Service (ARMLS)
MLS Number: 4760232
APN: 301-26-278
- 2746 E Fawn Dr
- 4208 E Baseline Rd Unit 5
- 2822 E Constance Way
- 2721 E Dunbar Dr
- 2715 E Fawn Dr
- 2811 E Dunbar Dr
- 7408 S 27th Run
- 7423 S 28th Place
- 2825 E Harwell Rd
- 7503 S 28th Terrace Unit 74
- 7830 S 26th St
- 2510 E Fawn Dr
- 2605 E Gary Way
- 2618 E Fremont Rd
- 2941 E Darrow St Unit 97
- 7515 S 30th Place Unit 50
- 7445 S 30th Terrace Unit 62
- 3014 E Desert Ln
- 2405 E Beverly Rd
- 7533 S 31st Place Unit 105
