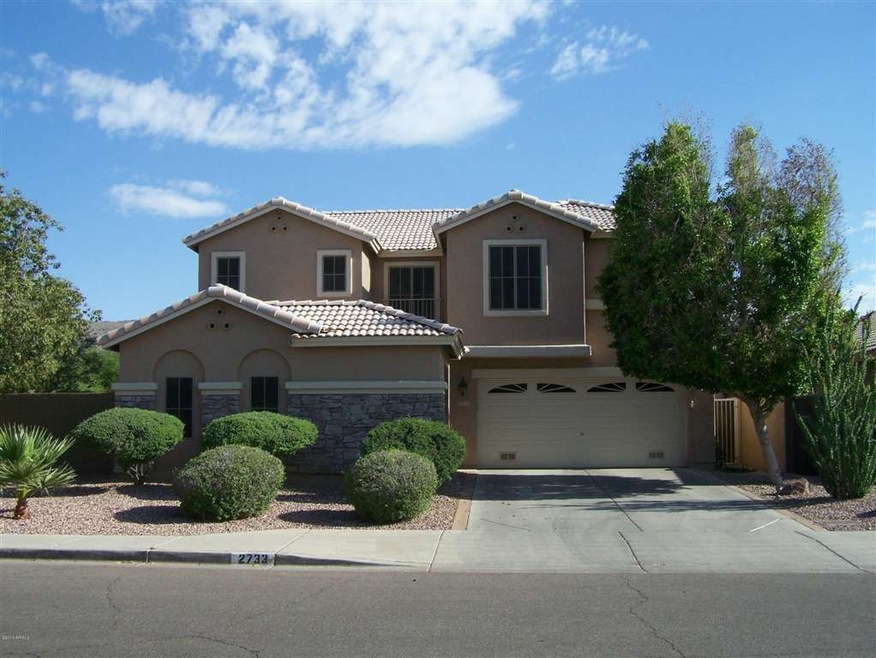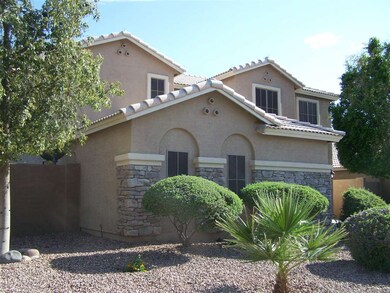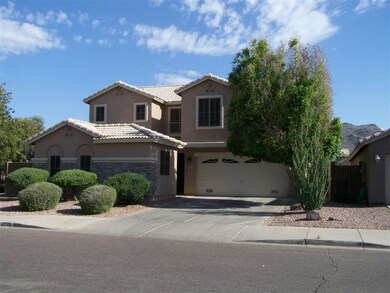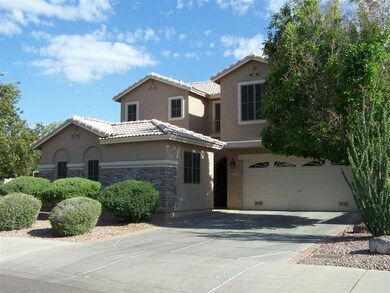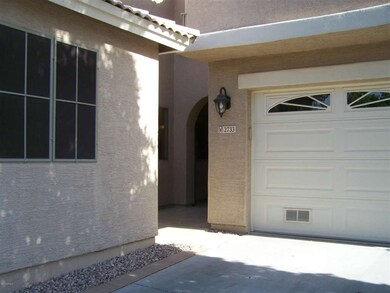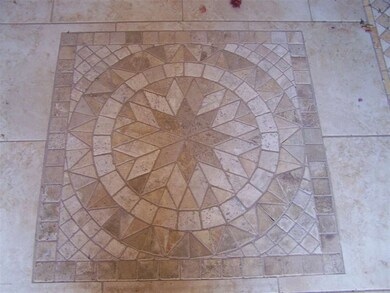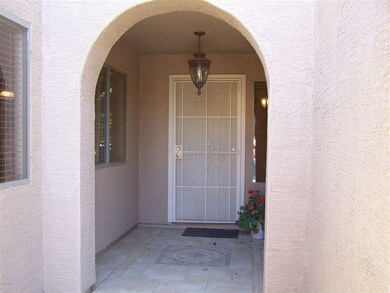
2733 E Valencia Dr Phoenix, AZ 85042
South Mountain NeighborhoodHighlights
- Heated Spa
- Sitting Area In Primary Bedroom
- Vaulted Ceiling
- Phoenix Coding Academy Rated A
- City Lights View
- Corner Lot
About This Home
As of February 2020This beautiful home shows pride of ownership everywhere. Tastefully landscaped in both the front and the back for easy care. Private entryway features custom tile with a beautiful inlay, welcoming your guests. A grand entry to soaring 22' high ceiling in the living room featuring custom window coverings. The spacious kitchen has plenty of room for cooking & entertaining. There is a home office/den/4th bedroom/mancave downstairs.The ''Master Suite'' is spacious with plenty of closet space and a large 11x10 sitting room complete with a walk in closet, master bath with separate tub and shower and double sinks. The 2 additional bedrooms are roomy also. The tanden garage has built in cabinets and workbench. The back yard is a walk in paradise, then relax in the spa after a hard day's work
Last Agent to Sell the Property
Richard Potts
Rick Potts and Associates License #BR011160000 Listed on: 05/10/2013
Last Buyer's Agent
Nancy Moffat
HomeSmart License #SA509058000

Home Details
Home Type
- Single Family
Est. Annual Taxes
- $1,752
Year Built
- Built in 1999
Lot Details
- 6,839 Sq Ft Lot
- Desert faces the front and back of the property
- Block Wall Fence
- Corner Lot
- Front and Back Yard Sprinklers
- Sprinklers on Timer
Parking
- 3 Car Garage
- Tandem Parking
- Garage Door Opener
Property Views
- City Lights
- Mountain
Home Design
- Wood Frame Construction
- Tile Roof
- Stucco
Interior Spaces
- 2,292 Sq Ft Home
- 2-Story Property
- Vaulted Ceiling
- Ceiling Fan
- Double Pane Windows
- Solar Screens
Kitchen
- Eat-In Kitchen
- Breakfast Bar
- Built-In Microwave
- Dishwasher
- Kitchen Island
Flooring
- Carpet
- Tile
Bedrooms and Bathrooms
- 4 Bedrooms
- Sitting Area In Primary Bedroom
- Walk-In Closet
- Remodeled Bathroom
- Primary Bathroom is a Full Bathroom
- 2.5 Bathrooms
- Bathtub With Separate Shower Stall
Laundry
- Laundry in unit
- Washer and Dryer Hookup
Home Security
- Security System Owned
- Intercom
Pool
- Heated Spa
- Above Ground Spa
Schools
- Wilson Elementary School - Phoenix
- Cloves C Campbell Sr Elementary Middle School
- South Mountain High School
Utilities
- Refrigerated Cooling System
- Heating Available
- High Speed Internet
- Cable TV Available
Additional Features
- Grab Bar In Bathroom
- Patio
- Property is near a bus stop
Listing and Financial Details
- Tax Lot 107
- Assessor Parcel Number 301-26-278
Community Details
Overview
- Property has a Home Owners Association
- Cornerstone Association, Phone Number (602) 433-0331
- Built by Richmond American
- Groves At South Mountain Subdivision
Recreation
- Community Playground
- Bike Trail
Ownership History
Purchase Details
Home Financials for this Owner
Home Financials are based on the most recent Mortgage that was taken out on this home.Purchase Details
Home Financials for this Owner
Home Financials are based on the most recent Mortgage that was taken out on this home.Purchase Details
Home Financials for this Owner
Home Financials are based on the most recent Mortgage that was taken out on this home.Purchase Details
Home Financials for this Owner
Home Financials are based on the most recent Mortgage that was taken out on this home.Purchase Details
Home Financials for this Owner
Home Financials are based on the most recent Mortgage that was taken out on this home.Purchase Details
Home Financials for this Owner
Home Financials are based on the most recent Mortgage that was taken out on this home.Purchase Details
Home Financials for this Owner
Home Financials are based on the most recent Mortgage that was taken out on this home.Purchase Details
Purchase Details
Purchase Details
Home Financials for this Owner
Home Financials are based on the most recent Mortgage that was taken out on this home.Purchase Details
Home Financials for this Owner
Home Financials are based on the most recent Mortgage that was taken out on this home.Similar Homes in Phoenix, AZ
Home Values in the Area
Average Home Value in this Area
Purchase History
| Date | Type | Sale Price | Title Company |
|---|---|---|---|
| Warranty Deed | $318,000 | Chicago Title Agency | |
| Special Warranty Deed | $318,000 | Chicago Title | |
| Deed | -- | American Title Service Agenc | |
| Warranty Deed | $315,000 | American Title Service Agenc | |
| Warranty Deed | $245,000 | Pioneer Title Agency Inc | |
| Warranty Deed | $180,000 | Stewart Title & Trust Of Pho | |
| Interfamily Deed Transfer | -- | Accommodation | |
| Interfamily Deed Transfer | -- | Accommodation | |
| Interfamily Deed Transfer | -- | None Available | |
| Interfamily Deed Transfer | -- | -- | |
| Interfamily Deed Transfer | -- | Capital Title Agency | |
| Warranty Deed | $146,167 | Fidelity Title |
Mortgage History
| Date | Status | Loan Amount | Loan Type |
|---|---|---|---|
| Open | $317,620 | VA | |
| Closed | $318,000 | VA | |
| Previous Owner | $299,730 | New Conventional | |
| Previous Owner | $180,000 | New Conventional | |
| Previous Owner | $183,870 | VA | |
| Previous Owner | $107,800 | New Conventional | |
| Previous Owner | $108,771 | Unknown | |
| Previous Owner | $50,000 | Credit Line Revolving | |
| Previous Owner | $166,157 | Unknown | |
| Previous Owner | $135,000 | No Value Available | |
| Previous Owner | $40,000 | New Conventional |
Property History
| Date | Event | Price | Change | Sq Ft Price |
|---|---|---|---|---|
| 02/14/2020 02/14/20 | Sold | $318,000 | -3.6% | $139 / Sq Ft |
| 01/08/2020 01/08/20 | Pending | -- | -- | -- |
| 10/26/2019 10/26/19 | For Sale | $330,000 | +6.8% | $144 / Sq Ft |
| 12/28/2018 12/28/18 | Sold | $309,000 | -3.4% | $135 / Sq Ft |
| 11/24/2018 11/24/18 | Pending | -- | -- | -- |
| 10/26/2018 10/26/18 | For Sale | $319,900 | +30.6% | $140 / Sq Ft |
| 07/31/2013 07/31/13 | Sold | $245,000 | -2.0% | $107 / Sq Ft |
| 07/10/2013 07/10/13 | Pending | -- | -- | -- |
| 06/24/2013 06/24/13 | Price Changed | $249,990 | -3.8% | $109 / Sq Ft |
| 06/17/2013 06/17/13 | Price Changed | $259,990 | -3.7% | $113 / Sq Ft |
| 06/05/2013 06/05/13 | Price Changed | $269,990 | -3.2% | $118 / Sq Ft |
| 05/23/2013 05/23/13 | Price Changed | $278,990 | -0.4% | $122 / Sq Ft |
| 05/09/2013 05/09/13 | For Sale | $279,990 | +55.6% | $122 / Sq Ft |
| 06/27/2012 06/27/12 | Sold | $180,000 | -16.3% | $79 / Sq Ft |
| 05/15/2012 05/15/12 | For Sale | $215,000 | -- | $94 / Sq Ft |
Tax History Compared to Growth
Tax History
| Year | Tax Paid | Tax Assessment Tax Assessment Total Assessment is a certain percentage of the fair market value that is determined by local assessors to be the total taxable value of land and additions on the property. | Land | Improvement |
|---|---|---|---|---|
| 2025 | $3,224 | $23,124 | -- | -- |
| 2024 | $3,300 | $22,023 | -- | -- |
| 2023 | $3,300 | $36,610 | $7,320 | $29,290 |
| 2022 | $3,234 | $27,420 | $5,480 | $21,940 |
| 2021 | $3,300 | $26,560 | $5,310 | $21,250 |
| 2020 | $3,259 | $24,570 | $4,910 | $19,660 |
| 2019 | $2,845 | $22,560 | $4,510 | $18,050 |
| 2018 | $2,764 | $22,300 | $4,460 | $17,840 |
| 2017 | $2,576 | $20,500 | $4,100 | $16,400 |
| 2016 | $2,782 | $19,880 | $3,970 | $15,910 |
| 2015 | $2,619 | $18,780 | $3,750 | $15,030 |
Agents Affiliated with this Home
-
Janelle Dessaint Kimura

Seller's Agent in 2020
Janelle Dessaint Kimura
Russ Lyon Sotheby's International Realty
(480) 236-4884
42 Total Sales
-
Dawne Klemke

Buyer's Agent in 2020
Dawne Klemke
Libertas Real Estate
(602) 448-1110
2 in this area
121 Total Sales
-
Elizabeth Harris

Seller's Agent in 2018
Elizabeth Harris
Liz Harris Realty
(480) 313-3924
2 in this area
34 Total Sales
-
Mohammed Ghori
M
Buyer's Agent in 2018
Mohammed Ghori
West USA Realty
(480) 570-5719
3 in this area
21 Total Sales
-
R
Seller's Agent in 2013
Richard Potts
Rick Potts and Associates
-
N
Buyer's Agent in 2013
Nancy Moffat
HomeSmart
Map
Source: Arizona Regional Multiple Listing Service (ARMLS)
MLS Number: 4934255
APN: 301-26-278
- 4208 E Baseline Rd Unit 5
- 2822 E Constance Way
- 2721 E Dunbar Dr
- 2715 E Fawn Dr
- 2811 E Dunbar Dr
- 7408 S 27th Run
- 7423 S 28th Place
- 2825 E Harwell Rd
- 7503 S 28th Terrace Unit 74
- 7830 S 26th St
- 2510 E Fawn Dr
- 2605 E Gary Way
- 2618 E Fremont Rd
- 2941 E Darrow St Unit 97
- 7515 S 30th Place Unit 50
- 7445 S 30th Terrace Unit 62
- 3014 E Desert Ln
- 2405 E Beverly Rd
- 7533 S 31st Place Unit 105
- 2639 E Darrel Rd
