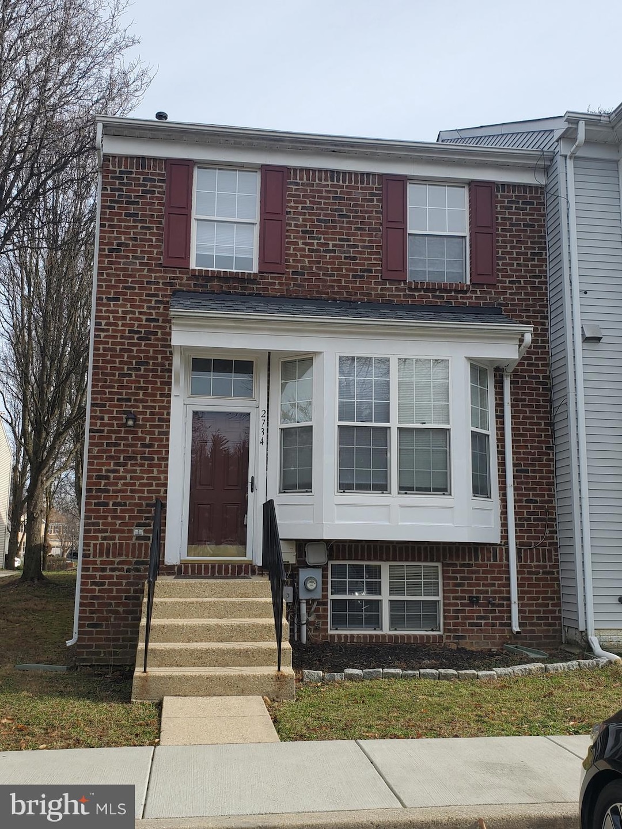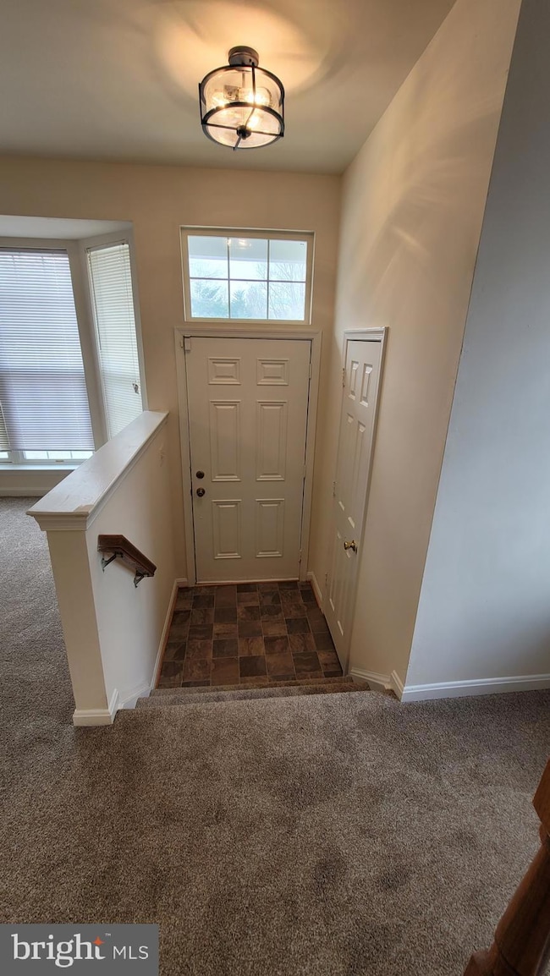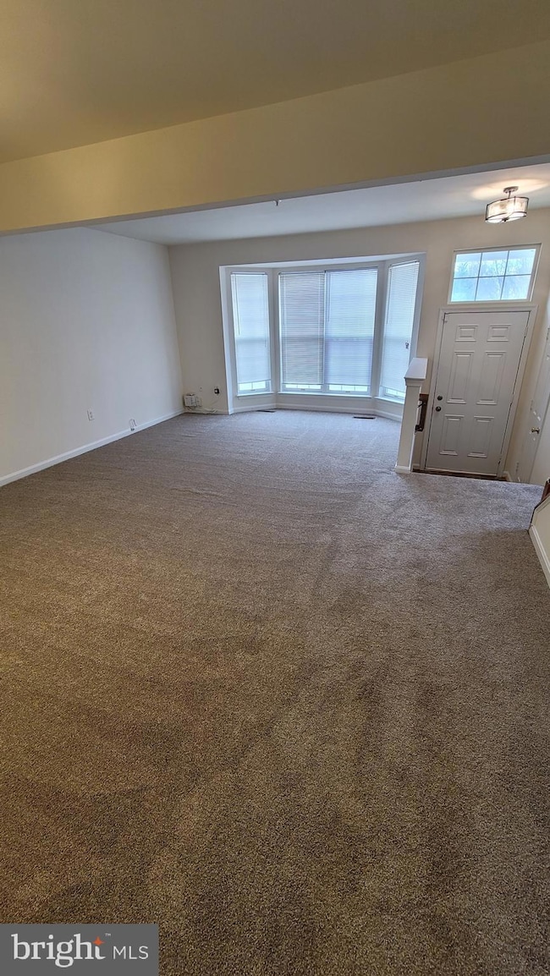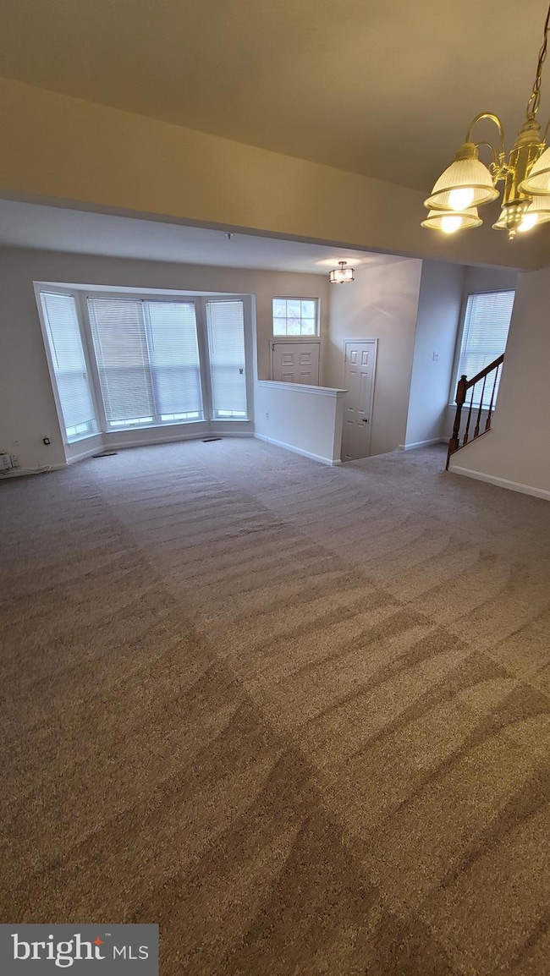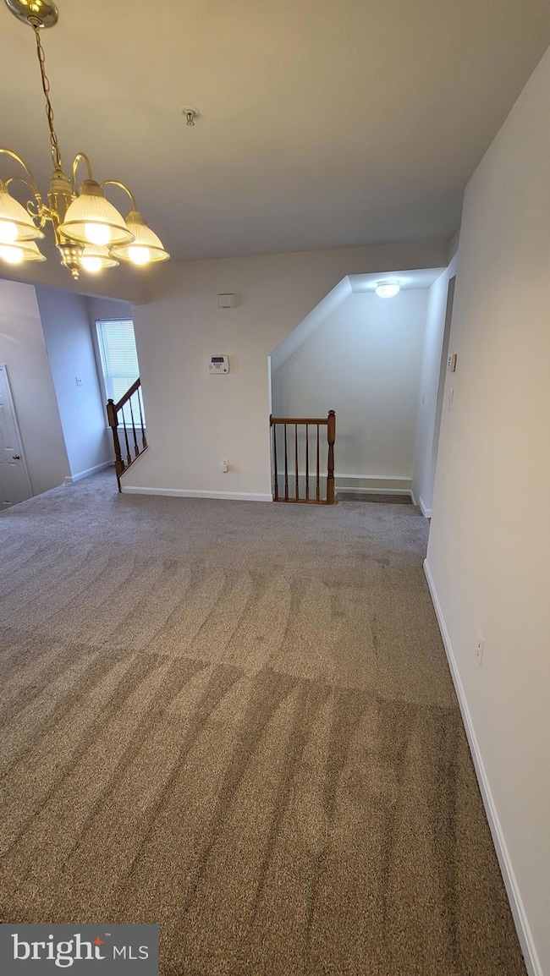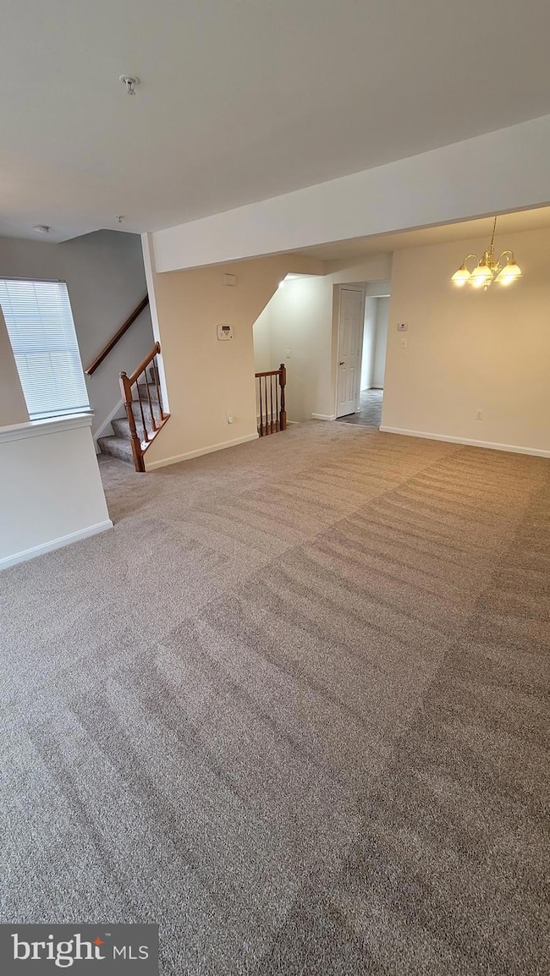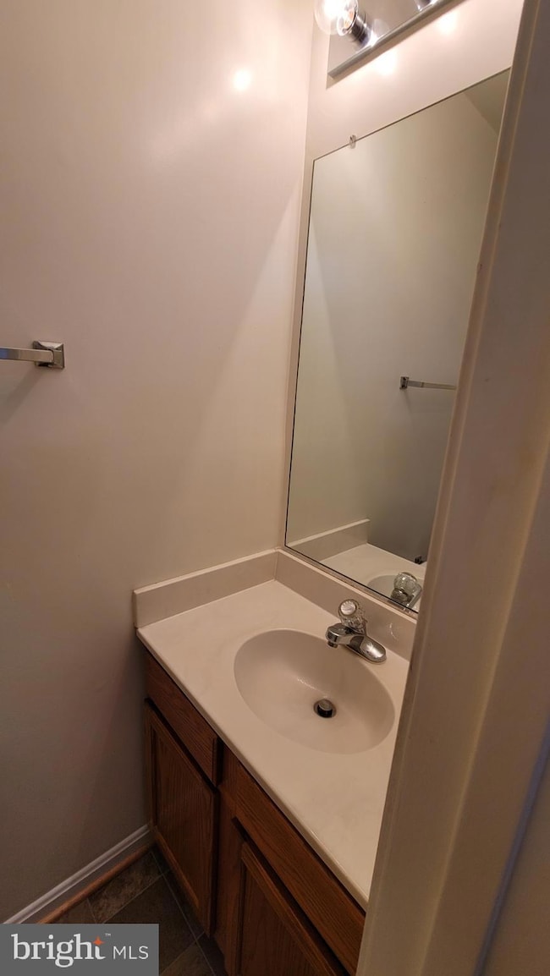2734 Albermarle Place Waldorf, MD 20601
Highlights
- Colonial Architecture
- Deck
- Den
- North Point High School Rated A
- No HOA
- Butlers Pantry
About This Home
3 Story End-Unit Townhouse. Location is ideal for commuting to DC, VA or Indian Head. Last year, houe was f reshly painted and all new flooring installed. Large eat-in Kitchen with access to a deck. Finished basement with den, full bath and poss. 4th bedroom or office. Only pets less than 20lbs will be considered. Owner requires a credit score of at least 650 and no late payments can be reflected on the credit report. Also, the monthly rent cannot be greater than 1/3 of monthly income. No cosigners will be accepted. Non-smoking home. Deck & Fenced backyard. Pets/pet deposit case by case. Non-smoking home. Shed to be removed.
Listing Agent
(301) 399-3549 hpm@husemanmanagement.com Huseman Property Management, LLC License #02937 Listed on: 11/25/2025
Townhouse Details
Home Type
- Townhome
Est. Annual Taxes
- $4,462
Year Built
- Built in 1995
Lot Details
- Privacy Fence
- Back Yard Fenced
- Property is in very good condition
Home Design
- Colonial Architecture
- Brick Exterior Construction
- Slab Foundation
Interior Spaces
- Property has 3 Levels
- Family Room
- Combination Dining and Living Room
- Den
- Basement
Kitchen
- Eat-In Kitchen
- Butlers Pantry
- Electric Oven or Range
- Dishwasher
Flooring
- Carpet
- Vinyl
Bedrooms and Bathrooms
Laundry
- Laundry Room
- Laundry on lower level
- Dryer
- Washer
Parking
- On-Street Parking
- 2 Assigned Parking Spaces
Outdoor Features
- Deck
Utilities
- Heat Pump System
- Natural Gas Water Heater
Listing and Financial Details
- Residential Lease
- Security Deposit $2,345
- Tenant pays for all utilities, HVAC maintenance, insurance, lawn/tree/shrub care, light bulbs/filters/fuses/alarm care, exterior maintenance, minor interior maintenance, appliances/equipment - some, windows/screens
- Rent includes hoa/condo fee
- No Smoking Allowed
- 12-Month Min and 24-Month Max Lease Term
- Available 12/1/25
- $40 Application Fee
- $50 Repair Deductible
- Assessor Parcel Number 0906229522
Community Details
Overview
- No Home Owners Association
- Association fees include common area maintenance
- Somerset Subdivision
Pet Policy
- Pets allowed on a case-by-case basis
- Pet Size Limit
- Pet Deposit Required
Map
Source: Bright MLS
MLS Number: MDCH2049478
APN: 06-229522
- 2736 Albermarle Place
- 2925 Cassidy Place
- 2901 Cassidy Place
- 10513 Althea Ct
- 2401 Vidalia Ct
- 10233 Briarwood Place
- LOT 48 Obin Ln
- LOT A07 Selkie Ln
- 2 Selkie Ln Unit NEWTON BASE
- Newton II Plan at Scotland Heights - Single-Family Homes 40' Homesites
- Stirling Plan at Scotland Heights - Single-Family Homes 44' Homesites
- Stirling II Plan at Scotland Heights - Single-Family Homes 44' Homesites
- Addison Plan at Scotland Heights - Single-Family Homes 50' Homesites
- Oakley II Plan at Scotland Heights - Single-Family Homes 44' Homesites
- Dalton II Plan at Scotland Heights - Single-Family Homes 40' Homesites
- Newton Plan at Scotland Heights - Single-Family Homes 40' Homesites
- Oakley Plan at Scotland Heights - Single-Family Homes 44' Homesites
- Dalton Plan at Scotland Heights - Single-Family Homes 40' Homesites
- 9829 Stonehaven Ct
- 9825 Stonehaven Ct
- 2901 Cassidy Place
- 10324 Cassidy Ct
- 2555 Avesta Place
- 9740 Orkney Place
- 10004 Tallahassee Place
- 10712 Alyssa Ln
- 10425 Starlight Place
- 10886 Moore St
- 10959 Stella Ct
- 6304 Cheetah Ct
- 2175 Forman Ct Unit Basement
- 11801 Bewicks Ct
- 6061 Thoroughbred Ct
- 4136 Falcon Place
- 2525 Ryce Dr
- 4818 Kingfisher Ct
- 4120 Lancaster Cir
- 5097 Bluehead Ct
- 11222 Bel Aire Ct
- 4192 Bluebird Dr
