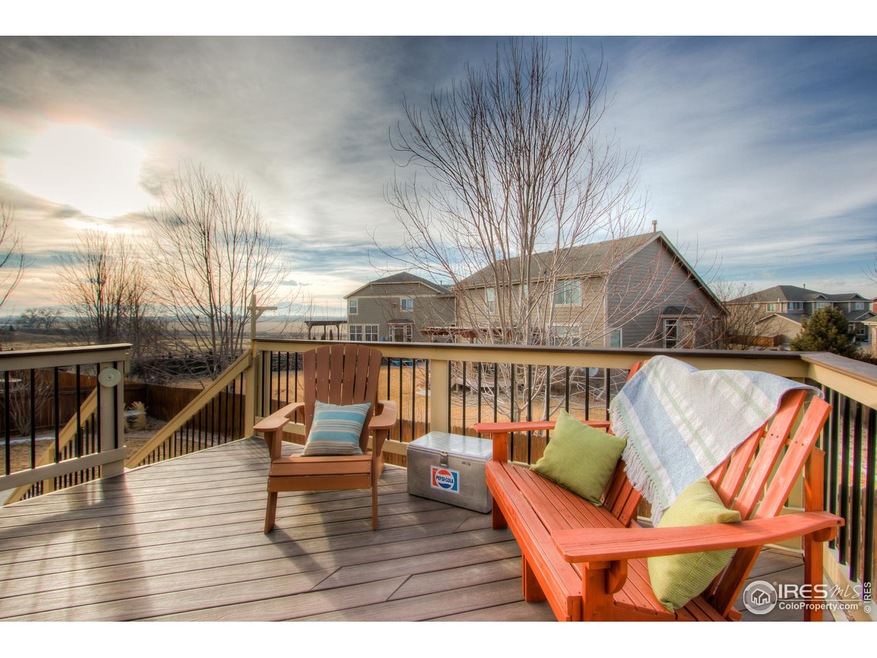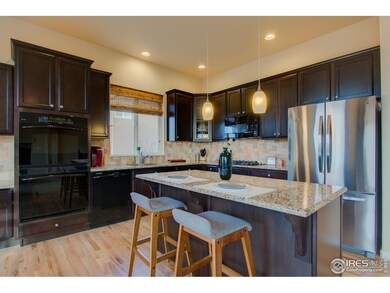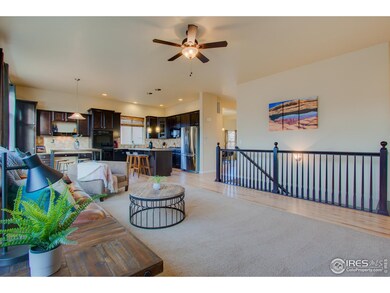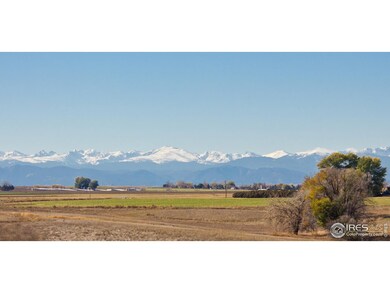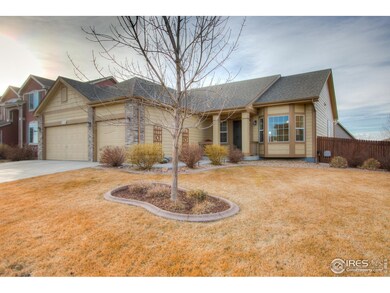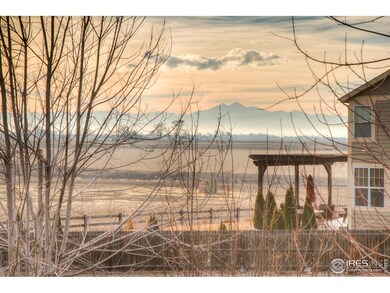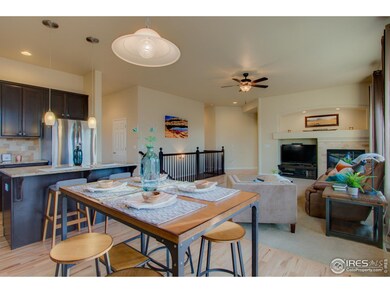
2738 S Muscovey Ln Johnstown, CO 80534
Estimated Value: $547,000 - $607,000
Highlights
- Open Floorplan
- Deck
- Wood Flooring
- Mountain View
- Wooded Lot
- Double Self-Cleaning Oven
About This Home
As of May 2019The Gorgeous Ranch you have been waiting for! Gaze out to unobstructed MOUNTAIN Views! Ideal Daylight Full unfinished Bsmt for finishing! Energy Star 3, All appliances included! Enjoy gorgeous features & finishes on the interior! Newly finished Hickory HW flrs, slab granite, newer carpet, 42 inch Maple cabs, Gourmet kit appliances (gas cktp & Dbl wall ovens) *10ft ceilings throughout, 5 piece Mstr Bathroom, beautiful established landscaping! Complete w/ an Oversized & extra deep 3 car garage!
Last Agent to Sell the Property
C3 Real Estate Solutions, LLC Listed on: 02/28/2019

Home Details
Home Type
- Single Family
Est. Annual Taxes
- $2,133
Year Built
- Built in 2012
Lot Details
- 8,754 Sq Ft Lot
- Southeast Facing Home
- Wood Fence
- Sloped Lot
- Sprinkler System
- Wooded Lot
HOA Fees
- $40 Monthly HOA Fees
Parking
- 3 Car Attached Garage
- Garage Door Opener
Home Design
- Brick Veneer
- Slab Foundation
- Wood Frame Construction
- Composition Roof
- Rough-in for Radon
Interior Spaces
- 1,814 Sq Ft Home
- 1-Story Property
- Open Floorplan
- Ceiling Fan
- Gas Fireplace
- Double Pane Windows
- Window Treatments
- Bay Window
- Great Room with Fireplace
- Dining Room
- Mountain Views
Kitchen
- Eat-In Kitchen
- Double Self-Cleaning Oven
- Gas Oven or Range
- Microwave
- Dishwasher
- Kitchen Island
- Disposal
Flooring
- Wood
- Carpet
Bedrooms and Bathrooms
- 3 Bedrooms
- Walk-In Closet
- 2 Full Bathrooms
- Primary bathroom on main floor
- Walk-in Shower
Laundry
- Laundry on main level
- Dryer
- Washer
Unfinished Basement
- Basement Fills Entire Space Under The House
- Sump Pump
- Natural lighting in basement
Outdoor Features
- Deck
- Patio
Schools
- Pioneer Ridge Elementary School
- Milliken Middle School
- Roosevelt High School
Utilities
- Forced Air Heating and Cooling System
- High Speed Internet
- Satellite Dish
- Cable TV Available
Additional Features
- Low Pile Carpeting
- Energy-Efficient HVAC
Listing and Financial Details
- Assessor Parcel Number R6779124
Community Details
Overview
- Association fees include common amenities
- Built by Ryland Homes
- Pioneer Ridge, Stroh Farm Subdivision
Recreation
- Community Playground
- Park
Ownership History
Purchase Details
Home Financials for this Owner
Home Financials are based on the most recent Mortgage that was taken out on this home.Purchase Details
Home Financials for this Owner
Home Financials are based on the most recent Mortgage that was taken out on this home.Purchase Details
Home Financials for this Owner
Home Financials are based on the most recent Mortgage that was taken out on this home.Similar Homes in Johnstown, CO
Home Values in the Area
Average Home Value in this Area
Purchase History
| Date | Buyer | Sale Price | Title Company |
|---|---|---|---|
| Perko Daniel J | $422,500 | Fidelity National Title | |
| Sharp Larry | $356,300 | Land Title Guarantee Company | |
| Mcleod Gordon B | $272,759 | Ryland Title Company |
Mortgage History
| Date | Status | Borrower | Loan Amount |
|---|---|---|---|
| Open | Perko Daniel J | $54,700 | |
| Open | Perko Daniel J | $364,000 | |
| Closed | Perko Daniel J | $20,700 | |
| Closed | Perko Daniel J | $338,000 | |
| Previous Owner | Sharp Larry | $196,300 | |
| Previous Owner | Mcleod Gordon B | $248,518 |
Property History
| Date | Event | Price | Change | Sq Ft Price |
|---|---|---|---|---|
| 07/28/2020 07/28/20 | Off Market | $422,500 | -- | -- |
| 05/30/2019 05/30/19 | Sold | $422,500 | -1.3% | $233 / Sq Ft |
| 02/28/2019 02/28/19 | For Sale | $427,900 | +56.9% | $236 / Sq Ft |
| 01/28/2019 01/28/19 | Off Market | $272,759 | -- | -- |
| 12/10/2012 12/10/12 | Sold | $272,759 | -0.5% | $150 / Sq Ft |
| 11/10/2012 11/10/12 | Pending | -- | -- | -- |
| 10/22/2012 10/22/12 | For Sale | $274,000 | -- | $151 / Sq Ft |
Tax History Compared to Growth
Tax History
| Year | Tax Paid | Tax Assessment Tax Assessment Total Assessment is a certain percentage of the fair market value that is determined by local assessors to be the total taxable value of land and additions on the property. | Land | Improvement |
|---|---|---|---|---|
| 2024 | $3,321 | $35,180 | $9,380 | $25,800 |
| 2023 | $3,119 | $37,750 | $5,750 | $32,000 |
| 2022 | $2,890 | $26,940 | $5,840 | $21,100 |
| 2021 | $3,115 | $27,720 | $6,010 | $21,710 |
| 2020 | $2,877 | $26,340 | $5,580 | $20,760 |
| 2019 | $2,250 | $26,340 | $5,580 | $20,760 |
| 2018 | $2,099 | $24,550 | $5,040 | $19,510 |
| 2017 | $2,133 | $24,550 | $5,040 | $19,510 |
| 2016 | $1,933 | $22,240 | $4,300 | $17,940 |
| 2015 | $1,960 | $22,240 | $4,300 | $17,940 |
| 2014 | -- | $18,980 | $4,300 | $14,680 |
Agents Affiliated with this Home
-
Catherine Rogers

Seller's Agent in 2019
Catherine Rogers
C3 Real Estate Solutions, LLC
(970) 988-1030
229 Total Sales
-
Vicky Rath

Buyer's Agent in 2019
Vicky Rath
Coldwell Banker Realty-NOCO
(970) 481-4160
111 Total Sales
-
Stephanie Klein
S
Seller's Agent in 2012
Stephanie Klein
Group Harmony
(970) 679-8084
84 Total Sales
-
N
Buyer's Agent in 2012
Non-IRES Agent
CO_IRES
Map
Source: IRES MLS
MLS Number: 873545
APN: R6779124
- 2707 Pochard Ct
- 2726 Aylesbury Way
- 2755 Aylesbury Way
- 84 Plover Way
- 3000 Panorama Ct
- 2980 Panorama Ct
- 3040 Panorama Ct
- 3020 Panorama Ct
- 3060 Panorama Ct
- 3080 Panorama Ct
- 248 Muscovey Ln
- 3081 Panorama Ct
- 34 Saxony Rd
- 370 Saxony Rd
- 2128 Redhead Dr
- 2122 Redhead Dr
- 1442 Mallard Dr
- 0 Tbd Cr 15
- 9260 Meadow Farms Dr
- 9411 Meadow Farms Dr
- 2738 S Muscovey Ln
- 2744 S Muscovey Ln
- 2732 S Muscovey Ln
- 165 Bittern Dr
- 2750 S Muscovey Ln
- 2726 S Muscovey Ln
- 171 Bittern Dr
- 2762 Blue Acona Way
- 159 Bittern Dr
- 2756 S Muscovey Ln
- 177 Bittern Dr
- 2720 S Muscovey Ln
- 2757 Blue Acona Way
- 2768 Blue Acona Way
- 2807 Muscovey Ct
- 2762 S Muscovey Ln
- 2763 Blue Acona Way
- 166 Bittern Dr
- 2714 S Muscovey Ln
- 183 Bittern Dr
