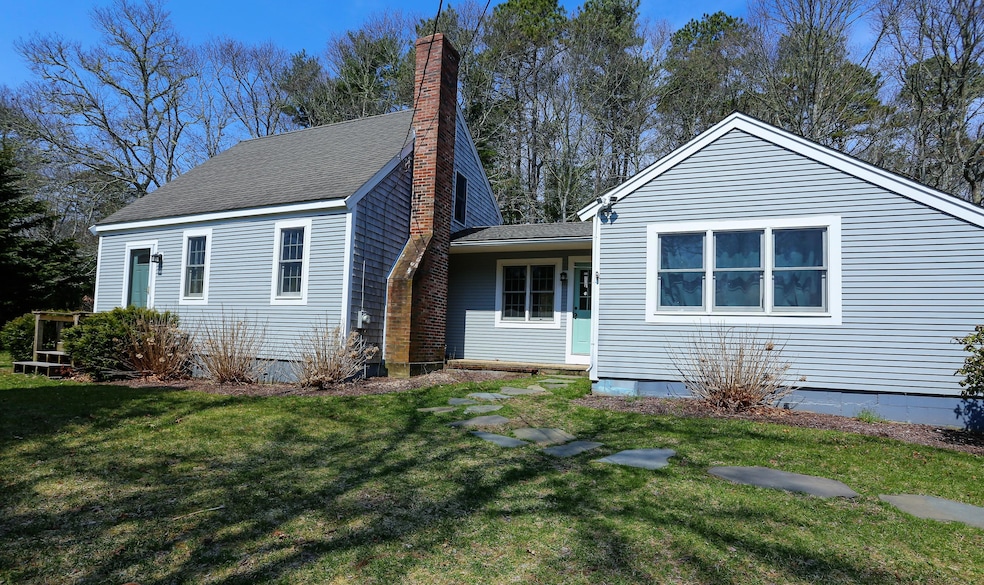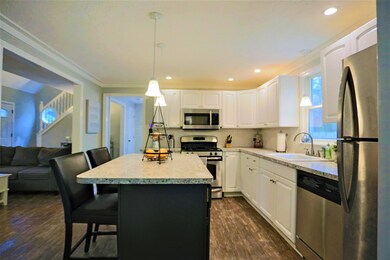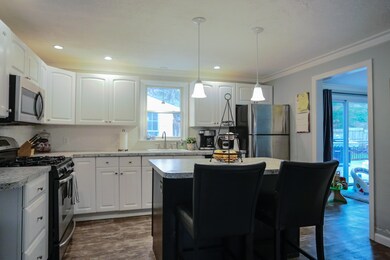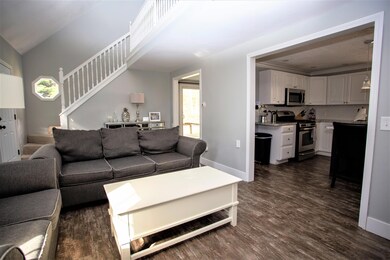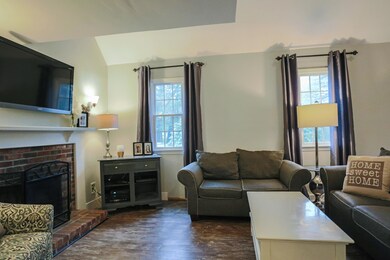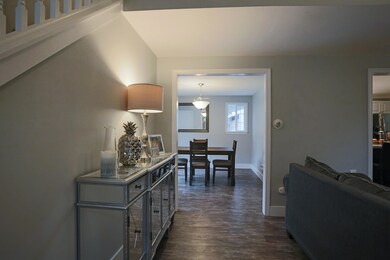
274 School St Marstons Mills, MA 02648
Estimated Value: $562,000 - $642,000
Highlights
- Medical Services
- Contemporary Architecture
- 1 Fireplace
- Deck
- Main Floor Primary Bedroom
- Corner Lot
About This Home
As of May 2019Spacious and updated year round Cape retreat is waiting for you! This well maintained Contemporary, features an updated floor plan, a first floor master, updated kitchen, living room with vaulted ceilings and fireplace, and a cheery play room that overlooks the newer deck, firepit, and private fenced in yard. There is also a large second bedroom and den on second level. Close to walking trails and association beach on Mystic Lake. Conveniently located to major access routes.
Last Agent to Sell the Property
Today Real Estate License #9071004 Listed on: 04/16/2019
Last Buyer's Agent
Timothy Sheehan
BHHS N.E. Prime Properties
Home Details
Home Type
- Single Family
Est. Annual Taxes
- $3,310
Year Built
- Built in 1976 | Remodeled
Lot Details
- 0.47 Acre Lot
- Near Conservation Area
- Fenced Yard
- Fenced
- Corner Lot
- Cleared Lot
- Yard
Home Design
- Contemporary Architecture
- Poured Concrete
- Pitched Roof
- Asphalt Roof
- Clapboard
Interior Spaces
- 1,442 Sq Ft Home
- 2-Story Property
- Ceiling Fan
- Recessed Lighting
- 1 Fireplace
- Bay Window
- Living Room
- Dining Room
- Basement Fills Entire Space Under The House
- Washer Hookup
Kitchen
- Breakfast Bar
- Gas Range
- Microwave
- Dishwasher
Flooring
- Carpet
- Tile
Bedrooms and Bathrooms
- 2 Bedrooms
- Primary Bedroom on Main
- 2 Full Bathrooms
Parking
- 6 Parking Spaces
- Driveway
- Open Parking
- Off-Street Parking
Outdoor Features
- Deck
- Outbuilding
Location
- Property is near place of worship
- Property is near shops
- Property is near a golf course
Utilities
- No Cooling
- Forced Air Heating System
- Gas Water Heater
- Septic Tank
- Cable TV Available
Community Details
- Property has a Home Owners Association
- Medical Services
Listing and Financial Details
- Assessor Parcel Number 046079
Ownership History
Purchase Details
Home Financials for this Owner
Home Financials are based on the most recent Mortgage that was taken out on this home.Purchase Details
Purchase Details
Home Financials for this Owner
Home Financials are based on the most recent Mortgage that was taken out on this home.Purchase Details
Home Financials for this Owner
Home Financials are based on the most recent Mortgage that was taken out on this home.Purchase Details
Similar Homes in the area
Home Values in the Area
Average Home Value in this Area
Purchase History
| Date | Buyer | Sale Price | Title Company |
|---|---|---|---|
| Threlkheld Kristopher E | $240,000 | -- | |
| Porter Rt | $327,000 | -- | |
| Porter Rt | $327,000 | -- | |
| Pena Cesar | $299,900 | -- | |
| Pena Cesar | $299,900 | -- | |
| Diamond Trudie | $208,000 | -- | |
| Diamond Trudie | $208,000 | -- | |
| Genron Michael F | $185,000 | -- | |
| Genron Michael F | $185,000 | -- |
Mortgage History
| Date | Status | Borrower | Loan Amount |
|---|---|---|---|
| Open | Mansfield David L | $279,760 | |
| Closed | Amster Cooper J | $80,962 | |
| Closed | Amster Cooper J | $274,928 | |
| Closed | Threlkheld Kristopher E | $235,653 | |
| Closed | Genron Michael F | $0 | |
| Previous Owner | Pena Cesar | $239,920 | |
| Previous Owner | Diamond Trudie | $156,000 |
Property History
| Date | Event | Price | Change | Sq Ft Price |
|---|---|---|---|---|
| 05/31/2019 05/31/19 | Sold | $349,700 | -4.2% | $243 / Sq Ft |
| 04/25/2019 04/25/19 | Pending | -- | -- | -- |
| 04/17/2019 04/17/19 | For Sale | $365,000 | +30.4% | $253 / Sq Ft |
| 07/21/2016 07/21/16 | Sold | $280,000 | -12.2% | $194 / Sq Ft |
| 07/15/2016 07/15/16 | Pending | -- | -- | -- |
| 03/18/2016 03/18/16 | For Sale | $319,000 | +32.9% | $221 / Sq Ft |
| 01/06/2014 01/06/14 | Sold | $240,000 | -14.0% | $177 / Sq Ft |
| 12/11/2013 12/11/13 | Pending | -- | -- | -- |
| 09/03/2013 09/03/13 | For Sale | $279,000 | -- | $206 / Sq Ft |
Tax History Compared to Growth
Tax History
| Year | Tax Paid | Tax Assessment Tax Assessment Total Assessment is a certain percentage of the fair market value that is determined by local assessors to be the total taxable value of land and additions on the property. | Land | Improvement |
|---|---|---|---|---|
| 2025 | $4,221 | $521,800 | $156,200 | $365,600 |
| 2024 | $3,889 | $498,000 | $156,200 | $341,800 |
| 2023 | $3,711 | $445,000 | $142,000 | $303,000 |
| 2022 | $3,493 | $362,300 | $105,200 | $257,100 |
| 2021 | $3,427 | $326,700 | $105,200 | $221,500 |
| 2020 | $3,384 | $308,800 | $105,200 | $203,600 |
| 2019 | $3,229 | $286,300 | $105,200 | $181,100 |
| 2018 | $4,514 | $268,700 | $110,700 | $158,000 |
| 2017 | $2,808 | $261,000 | $110,700 | $150,300 |
| 2016 | $2,899 | $266,000 | $111,700 | $154,300 |
| 2015 | $2,850 | $262,700 | $109,300 | $153,400 |
Agents Affiliated with this Home
-
Tanya Chadwick
T
Seller's Agent in 2019
Tanya Chadwick
Today Real Estate
2 in this area
68 Total Sales
-
T
Buyer's Agent in 2019
Timothy Sheehan
BHHS N.E. Prime Properties
-
D
Seller's Agent in 2016
Diane Thayer
William Raveis Real Estate & Home Services
-
Colleen Riley

Seller's Agent in 2014
Colleen Riley
Sotheby's International Realty
(508) 367-3320
6 in this area
86 Total Sales
-
M
Buyer's Agent in 2014
Member Non
cci.unknownoffice
Map
Source: Cape Cod & Islands Association of REALTORS®
MLS Number: 21902609
APN: MMIL-000046-000000-000079
- 50 Whistleberry Dr
- 98 Whistleberry Dr
- 45 Bramble Path
- 228 Whistleberry Dr
- 73 Millrace Rd
- 8 Trotters Ln
- 23 Open Space Dr
- 626 River Rd
- 275 Lake Shore Dr
- 10 Wintergreen Ln
- 13 Old Fields Rd
- 193-2 Country Club Rd
- 193-1 Country Club Rd
- 152 Wakeby Rd
- 41 Reflection Dr
- 66 Holly Ridge Dr
- 19 Mockingbird Ln
- 13 Quail Hollow Cir
