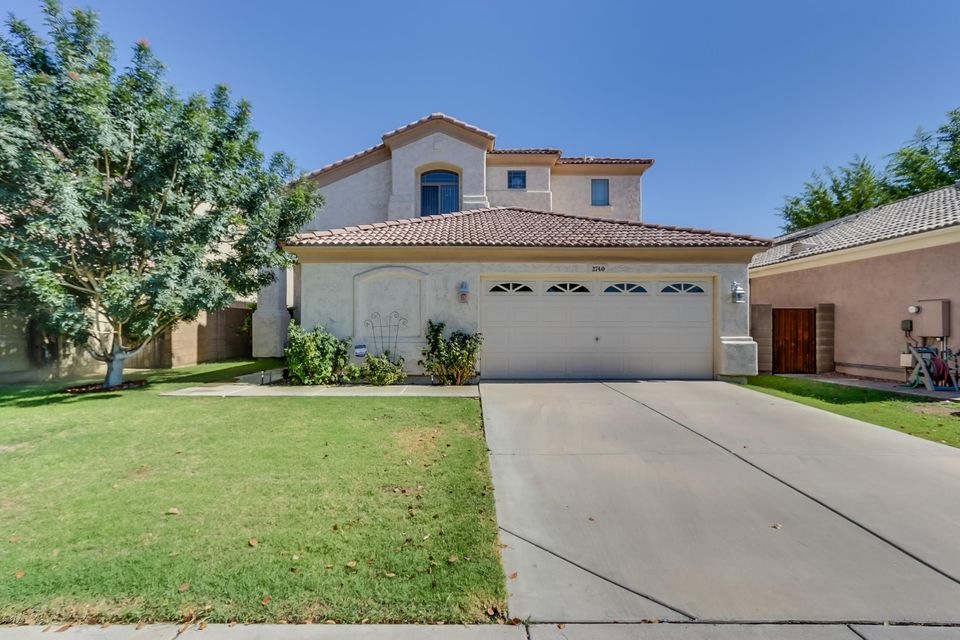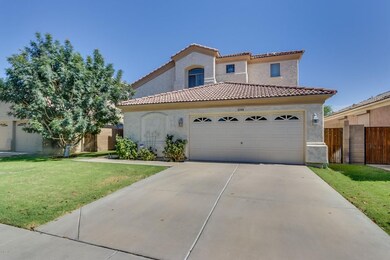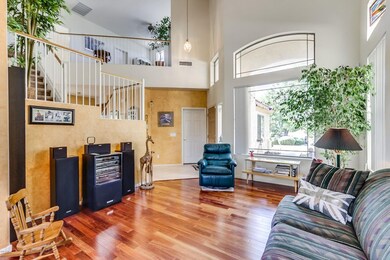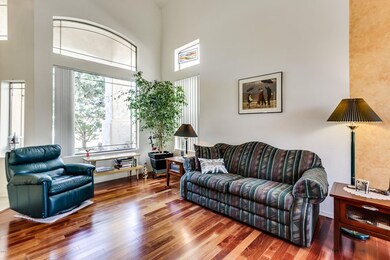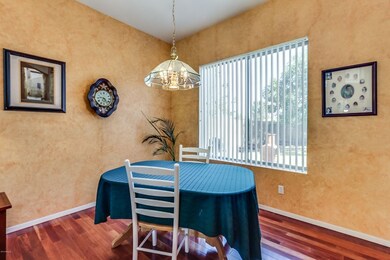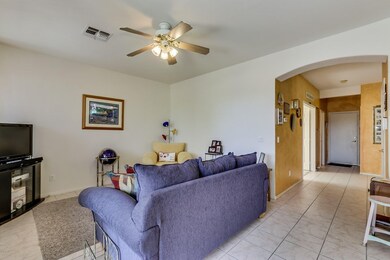
2740 W Lamar Rd Phoenix, AZ 85017
Grandview NeighborhoodHighlights
- Gated Community
- Vaulted Ceiling
- Covered patio or porch
- Washington High School Rated A-
- Wood Flooring
- Balcony
About This Home
As of March 2021Gorgeous home tucked away in the gated community of Lamar Place. Soaring ceilings flood the home with natural light! Stunning mahogany hardwood floors! Both formal and casual living spaces, plus a loft that would make a great office or kids play zone. Family room is open to the kitchen, great for entertaining or family get togethers. There are 2 bedrooms (one currently being used as an office, closet can be added) and a full bath on this level. Master suite is on the 2nd floor, and features a private exit to the viewing deck, double walk-in closets and a spacious bath with garden tub, separate shower and dual sink vanity. Another bedroom/bath and loft round out the upstairs. Relax under the covered patio or dine al fresco, lots of grass for the kids and pets. HOA maintains the front lawn.
Last Agent to Sell the Property
eXp Realty License #BR545357000 Listed on: 06/29/2016

Home Details
Home Type
- Single Family
Est. Annual Taxes
- $1,560
Year Built
- Built in 1999
Lot Details
- 5,538 Sq Ft Lot
- Private Streets
- Block Wall Fence
- Front and Back Yard Sprinklers
- Sprinklers on Timer
- Grass Covered Lot
HOA Fees
- $98 Monthly HOA Fees
Parking
- 2 Car Direct Access Garage
- Garage Door Opener
Home Design
- Wood Frame Construction
- Tile Roof
- Stucco
Interior Spaces
- 2,630 Sq Ft Home
- 2-Story Property
- Vaulted Ceiling
- Ceiling Fan
- Double Pane Windows
- Security System Leased
- Breakfast Bar
Flooring
- Wood
- Carpet
- Tile
Bedrooms and Bathrooms
- 4 Bedrooms
- Primary Bathroom is a Full Bathroom
- 3 Bathrooms
- Dual Vanity Sinks in Primary Bathroom
- Bathtub With Separate Shower Stall
Outdoor Features
- Balcony
- Covered patio or porch
Schools
- Washington Elementary School
- Palo Verde Middle School
- Washington High School
Utilities
- Refrigerated Cooling System
- Zoned Heating
- High Speed Internet
- Cable TV Available
Listing and Financial Details
- Tax Lot 9
- Assessor Parcel Number 152-12-062
Community Details
Overview
- Association fees include ground maintenance, street maintenance, front yard maint
- Az HOA, Phone Number (602) 944-3396
- Built by Earlie
- Lamar Place Subdivision
Security
- Gated Community
Ownership History
Purchase Details
Home Financials for this Owner
Home Financials are based on the most recent Mortgage that was taken out on this home.Purchase Details
Home Financials for this Owner
Home Financials are based on the most recent Mortgage that was taken out on this home.Purchase Details
Purchase Details
Home Financials for this Owner
Home Financials are based on the most recent Mortgage that was taken out on this home.Purchase Details
Home Financials for this Owner
Home Financials are based on the most recent Mortgage that was taken out on this home.Purchase Details
Home Financials for this Owner
Home Financials are based on the most recent Mortgage that was taken out on this home.Similar Homes in Phoenix, AZ
Home Values in the Area
Average Home Value in this Area
Purchase History
| Date | Type | Sale Price | Title Company |
|---|---|---|---|
| Warranty Deed | $365,000 | Chicago Title Agency | |
| Warranty Deed | $245,000 | Security Title Agency Inc | |
| Interfamily Deed Transfer | -- | -- | |
| Warranty Deed | $178,000 | Grand Canyon Title Agency In | |
| Warranty Deed | $175,873 | Security Title Agency | |
| Warranty Deed | -- | Security Title Agency | |
| Warranty Deed | -- | Security Title Agency |
Mortgage History
| Date | Status | Loan Amount | Loan Type |
|---|---|---|---|
| Closed | $14,335 | New Conventional | |
| Open | $358,388 | FHA | |
| Previous Owner | $14,335 | Second Mortgage Made To Cover Down Payment | |
| Previous Owner | $236,800 | New Conventional | |
| Previous Owner | $240,562 | FHA | |
| Previous Owner | $144,800 | New Conventional | |
| Previous Owner | $30,000 | Stand Alone Second | |
| Previous Owner | $164,500 | Unknown | |
| Previous Owner | $135,200 | New Conventional | |
| Previous Owner | $170,550 | New Conventional | |
| Previous Owner | $414,500 | Construction | |
| Closed | $24,950 | No Value Available |
Property History
| Date | Event | Price | Change | Sq Ft Price |
|---|---|---|---|---|
| 03/17/2021 03/17/21 | Sold | $365,000 | +4.3% | $139 / Sq Ft |
| 02/15/2021 02/15/21 | Pending | -- | -- | -- |
| 02/12/2021 02/12/21 | For Sale | $350,000 | +42.9% | $133 / Sq Ft |
| 09/15/2016 09/15/16 | Sold | $245,000 | 0.0% | $93 / Sq Ft |
| 07/21/2016 07/21/16 | Pending | -- | -- | -- |
| 06/29/2016 06/29/16 | For Sale | $245,000 | -- | $93 / Sq Ft |
Tax History Compared to Growth
Tax History
| Year | Tax Paid | Tax Assessment Tax Assessment Total Assessment is a certain percentage of the fair market value that is determined by local assessors to be the total taxable value of land and additions on the property. | Land | Improvement |
|---|---|---|---|---|
| 2025 | $1,907 | $17,798 | -- | -- |
| 2024 | $1,870 | $16,950 | -- | -- |
| 2023 | $1,870 | $30,070 | $6,010 | $24,060 |
| 2022 | $1,804 | $23,450 | $4,690 | $18,760 |
| 2021 | $1,850 | $22,210 | $4,440 | $17,770 |
| 2020 | $1,800 | $21,230 | $4,240 | $16,990 |
| 2019 | $1,767 | $19,460 | $3,890 | $15,570 |
| 2018 | $1,717 | $17,420 | $3,480 | $13,940 |
| 2017 | $1,712 | $15,900 | $3,180 | $12,720 |
| 2016 | $1,682 | $14,320 | $2,860 | $11,460 |
| 2015 | $1,560 | $16,160 | $3,230 | $12,930 |
Agents Affiliated with this Home
-
Joey Hallatt

Seller's Agent in 2021
Joey Hallatt
Cambridge Properties
(602) 672-0341
1 in this area
60 Total Sales
-
Teresa Perrine

Buyer's Agent in 2021
Teresa Perrine
Go 4 Cash Flow
(602) 410-1752
1 in this area
89 Total Sales
-
Jennifer Wehner

Seller's Agent in 2016
Jennifer Wehner
eXp Realty
(602) 694-0011
3 in this area
786 Total Sales
Map
Source: Arizona Regional Multiple Listing Service (ARMLS)
MLS Number: 5463808
APN: 152-12-062
- 2732 W Lamar Rd
- 2808 W Lawrence Rd
- 6713 N 27th Ave
- 6825 N 29th Ave
- 6714 N 26th Dr
- 6849 N 29th Ave
- 2619 W Lamar Rd
- 2687 W Ocotillo Rd Unit 21
- 2633 W Ocotillo Rd Unit 3
- 2629 W Ocotillo Rd Unit 3
- 2625 W Ocotillo Rd Unit 4
- 7022 N 26th Dr
- 2831 W Margy Ct
- 7110 N 28th Dr
- 7126 N 29th Dr
- 6728 N 24th Dr
- 7109 N 25th Dr
- 6829 N 31st Dr Unit 19
- 6818 N 31st Dr
- 2905 W Stella Ln
