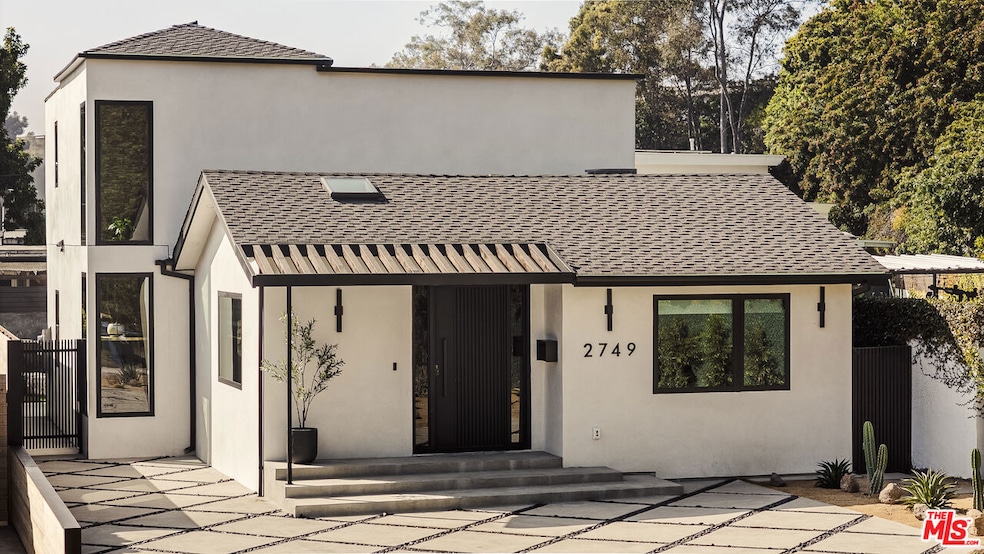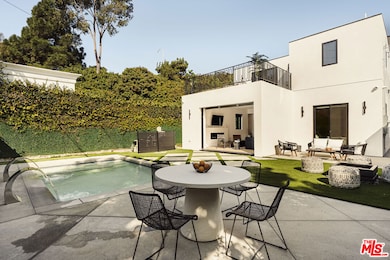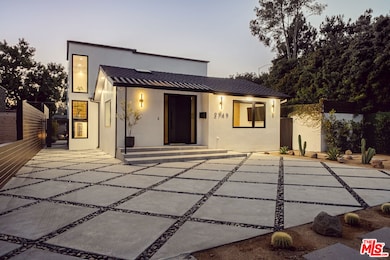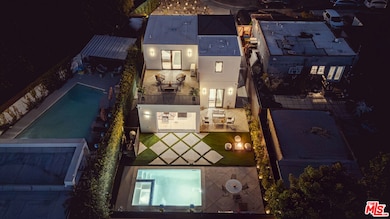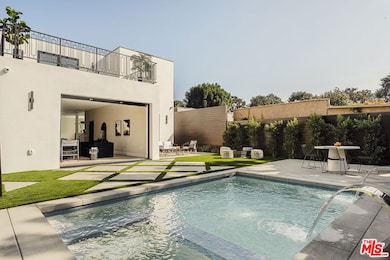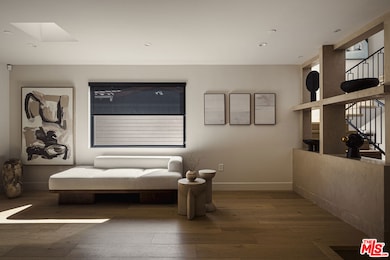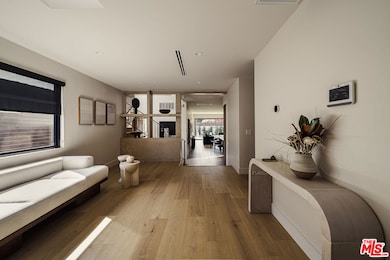2749 Tilden Ave Los Angeles, CA 90064
Estimated payment $14,094/month
Highlights
- Heated In Ground Pool
- City Lights View
- Modern Architecture
- Clover Avenue Elementary School Rated A
- Wood Flooring
- High Ceiling
About This Home
Experience modern luxury in this fully reimagined, 3-bedroom, 3-bath villa nestled in the heart of coveted West LA. Beyond the striking front entry with its custom metal door, an open living area seamlessly connects to the designer kitchen and two spacious ensuite bedrooms on the main level. A built-in wine display elegantly anchors the space under the staircase, adding a refined touch - the main living area flows effortlessly into a firesided family room framed by expansive Fleetwood glass doors that open to a private, resort-style backyard complete with an outdoor kitchen, pool & spa, and fire pit, all surrounded by mature ficus for ultimate seclusion. Up the sunlit staircase awaits the primary suite, a tranquil retreat featuring a generous walk-in closet, spa-inspired bath, and a sprawling west-facing deck perfect for enjoying the afternoon sun and evening breezes - tailored perfectly and fully furnished for the most discerning buyers.
Listing Agent
Christie's International Real Estate SoCal License #02061896 Listed on: 11/12/2025

Open House Schedule
-
Sunday, November 16, 20252:00 to 5:00 pm11/16/2025 2:00:00 PM +00:0011/16/2025 5:00:00 PM +00:00Experience modern luxury in this fully reimagined, 3-bedroom, 3-bath villa nestled in the heart of coveted West LA.Add to Calendar
Home Details
Home Type
- Single Family
Est. Annual Taxes
- $11,644
Year Built
- Built in 1924 | Remodeled
Lot Details
- 4,605 Sq Ft Lot
- Lot Dimensions are 40x115
- East Facing Home
- Drip System Landscaping
- Property is zoned LAR1
Home Design
- Modern Architecture
- Shingle Roof
Interior Spaces
- 2,596 Sq Ft Home
- 2-Story Property
- Furnished
- High Ceiling
- Entryway
- Family Room with Fireplace
- Living Room
- City Lights Views
Kitchen
- Oven or Range
- Microwave
- Freezer
- Ice Maker
- Water Line To Refrigerator
- Disposal
Flooring
- Wood
- Tile
Bedrooms and Bathrooms
- 3 Bedrooms
- 3 Full Bathrooms
Laundry
- Laundry closet
- Dryer
- Washer
Home Security
- Security Lights
- Carbon Monoxide Detectors
- Fire Sprinkler System
Parking
- Driveway
- On-Street Parking
Pool
- Heated In Ground Pool
- Heated Spa
- In Ground Spa
Outdoor Features
- Open Patio
Utilities
- Central Heating and Cooling System
- Sewer in Street
Community Details
- No Home Owners Association
Listing and Financial Details
- Assessor Parcel Number 4251-001-021
Map
Home Values in the Area
Average Home Value in this Area
Tax History
| Year | Tax Paid | Tax Assessment Tax Assessment Total Assessment is a certain percentage of the fair market value that is determined by local assessors to be the total taxable value of land and additions on the property. | Land | Improvement |
|---|---|---|---|---|
| 2025 | $11,644 | $977,975 | $782,380 | $195,595 |
| 2024 | $11,644 | $958,800 | $767,040 | $191,760 |
| 2023 | $10,565 | $868,733 | $694,987 | $173,746 |
| 2022 | $10,072 | $851,700 | $681,360 | $170,340 |
| 2021 | $8,600 | $720,000 | $710,000 | $10,000 |
| 2020 | $8,706 | $714,000 | $693,600 | $20,400 |
| 2019 | $8,357 | $837,000 | $670,000 | $167,000 |
| 2018 | $746 | $53,814 | $44,358 | $9,456 |
| 2016 | $710 | $51,727 | $42,637 | $9,090 |
| 2015 | $701 | $50,951 | $41,997 | $8,954 |
| 2014 | $716 | $49,954 | $41,175 | $8,779 |
Property History
| Date | Event | Price | List to Sale | Price per Sq Ft | Prior Sale |
|---|---|---|---|---|---|
| 11/12/2025 11/12/25 | For Sale | $2,495,000 | +165.4% | $961 / Sq Ft | |
| 06/09/2023 06/09/23 | Sold | $940,000 | -6.0% | $1,643 / Sq Ft | View Prior Sale |
| 04/26/2023 04/26/23 | Pending | -- | -- | -- | |
| 03/21/2023 03/21/23 | For Sale | $999,990 | +38.9% | $1,748 / Sq Ft | |
| 05/12/2021 05/12/21 | Sold | $720,000 | -7.6% | $1,259 / Sq Ft | View Prior Sale |
| 04/11/2021 04/11/21 | Pending | -- | -- | -- | |
| 03/29/2021 03/29/21 | For Sale | $779,000 | -- | $1,362 / Sq Ft |
Purchase History
| Date | Type | Sale Price | Title Company |
|---|---|---|---|
| Interfamily Deed Transfer | -- | None Available | |
| Grant Deed | -- | None Available | |
| Grant Deed | -- | None Available |
Source: The MLS
MLS Number: 25617113
APN: 4251-001-021
- 2810 Tilden Ave
- 2828 Military Ave
- 11209 Sardis Ave
- 2642 S Sepulveda Blvd
- 2950 S Bentley Ave Unit 3
- 2555 Tilden Ave
- 2774 Sawtelle Blvd
- 2578 Military Ave
- 2884 Sawtelle Blvd Unit 215
- 2852 Sawtelle Blvd Unit 41
- 2724 Westwood Blvd
- 3166 S Sepulveda Blvd Unit 22
- 2646 Westwood Blvd
- 0 Vic Consul Unit SR25117089
- 2561 Midvale Ave
- 11121 Queensland St Unit A3
- 3030 Midvale Ave
- 2831 Malcolm Ave
- 2520 Midvale Ave
- 3145 Kelton Ave
- 2653 Tilden Ave Unit 2653 Tilden Ave
- 11210 Sardis Ave
- 2840 S Sepulveda Blvd
- 2901 S Sepulveda Blvd
- 2624 1/2 S Sepulveda Blvd Unit 26241/2
- 2600 S Sepulveda Blvd
- 2600 S Sepulveda Blvd Unit 101
- 2600 S Sepulveda Blvd Unit 103
- 2600 S Sepulveda Blvd Unit 105
- 2600 S Sepulveda Blvd Unit 106
- 2600 S Sepulveda Blvd Unit 303
- 2600 S Sepulveda Blvd Unit 304
- 2600 S Sepulveda Blvd Unit 305
- 2600 S Sepulveda Blvd Unit 306
- 2600 S Sepulveda Blvd Unit 309
- 2600 S Sepulveda Blvd Unit 310
- 2600 S Sepulveda Blvd Unit 401
- 2600 S Sepulveda Blvd Unit 402
- 2600 S Sepulveda Blvd Unit 405
- 2600 S Sepulveda Blvd Unit 407
