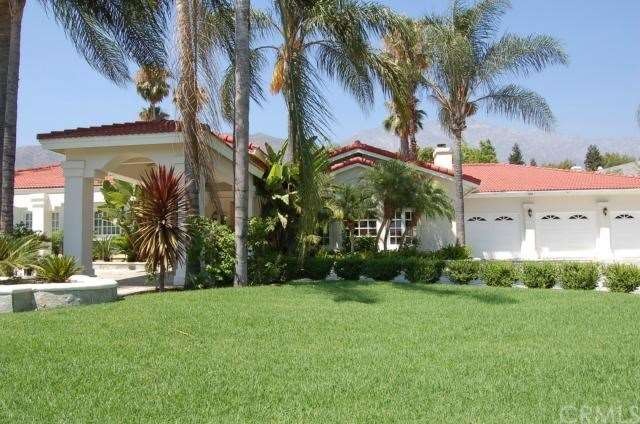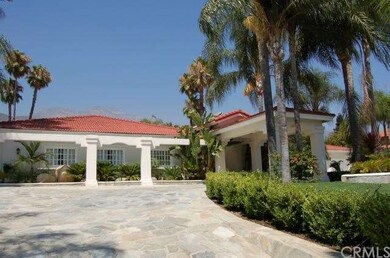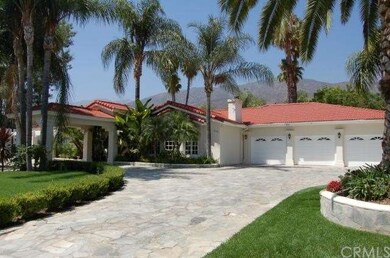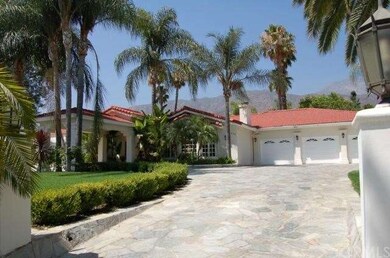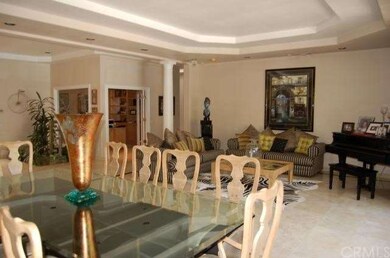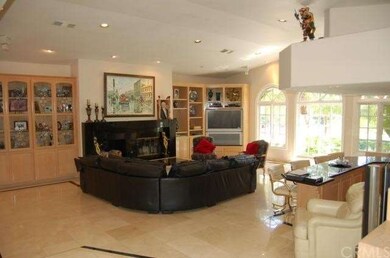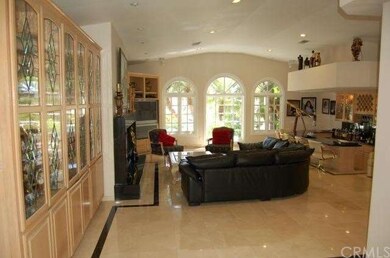
275 E 24th St Upland, CA 91784
San Antonio Heights NeighborhoodHighlights
- Guest House
- Cabana
- RV Access or Parking
- Valencia Elementary Rated A-
- Sauna
- Primary Bedroom Suite
About This Home
As of January 2012PRICE REDUCTION!! Awesome San Antonio Heights Location! Vacation in your own backyard with this magnificent home! Custom built home plus guest house! Main residence - 5 BR, 5.5 BA, vaulted ceilings throughout the house. Marble floors, granite counters. Guest house - 2 BR, 1 BA, huge living area and a sauna. An outdoor paradise awaits with exquisite grounds, sparkling pool and spa, built-in BBQ with full kitchen and an outside bathroom!
This home is perfect for the active California family...to see it is to fall in love! (1/2 share of water stock comes with sale.)
Last Agent to Sell the Property
Century 21 Masters License #00587812 Listed on: 08/11/2011

Co-Listed By
STEVEN KOBOLD
Century 21 Masters License #01386215
Home Details
Home Type
- Single Family
Est. Annual Taxes
- $16,437
Year Built
- Built in 1991
Lot Details
- 0.92 Acre Lot
- Wrought Iron Fence
- Block Wall Fence
- Landscaped
- Level Lot
- Sprinklers Throughout Yard
- Private Yard
- Lawn
- Back and Front Yard
Parking
- 3 Car Direct Access Garage
- Porte-Cochere
- Parking Available
- Front Facing Garage
- Three Garage Doors
- Garage Door Opener
- Circular Driveway
- RV Access or Parking
Home Design
- Custom Home
- Mediterranean Architecture
- Turnkey
- Frame Construction
- Spanish Tile Roof
- Concrete Roof
- Stucco
Interior Spaces
- 6,576 Sq Ft Home
- Open Floorplan
- Built-In Features
- Bar
- Coffered Ceiling
- Cathedral Ceiling
- Ceiling Fan
- Recessed Lighting
- Wood Burning Fireplace
- Gas Fireplace
- Blinds
- French Doors
- Formal Entry
- Family Room with Fireplace
- Family Room Off Kitchen
- Living Room
- Formal Dining Room
- Library
- Sauna
- Mountain Views
- Fire and Smoke Detector
- Laundry Room
Kitchen
- Galley Kitchen
- Breakfast Area or Nook
- Open to Family Room
- Breakfast Bar
- Walk-In Pantry
- <<microwave>>
- Freezer
- Ice Maker
- Dishwasher
- Kitchen Island
- Granite Countertops
- Trash Compactor
- Disposal
Flooring
- Carpet
- Stone
Bedrooms and Bathrooms
- 7 Bedrooms
- Retreat
- All Bedrooms Down
- Primary Bedroom Suite
- Walk-In Closet
- Dressing Area
- Maid or Guest Quarters
Pool
- Cabana
- In Ground Pool
- In Ground Spa
- Gunite Pool
- Gunite Spa
Outdoor Features
- Covered patio or porch
- Exterior Lighting
- Outdoor Grill
Additional Homes
- Guest House
Utilities
- Two cooling system units
- Forced Air Heating and Cooling System
- Private Water Source
- Sewer Paid
Community Details
- No Home Owners Association
Listing and Financial Details
- Tax Lot 3
- Tax Tract Number 5538
- Assessor Parcel Number 1003161380000
Ownership History
Purchase Details
Purchase Details
Home Financials for this Owner
Home Financials are based on the most recent Mortgage that was taken out on this home.Purchase Details
Purchase Details
Home Financials for this Owner
Home Financials are based on the most recent Mortgage that was taken out on this home.Purchase Details
Home Financials for this Owner
Home Financials are based on the most recent Mortgage that was taken out on this home.Similar Homes in the area
Home Values in the Area
Average Home Value in this Area
Purchase History
| Date | Type | Sale Price | Title Company |
|---|---|---|---|
| Deed | -- | Hedtke Law Apc | |
| Grant Deed | $1,435,000 | Lawyers Title | |
| Grant Deed | $1,015,000 | Accommodation | |
| Grant Deed | $1,020,000 | Lawyers Title | |
| Interfamily Deed Transfer | -- | Fidelity National Title Co |
Mortgage History
| Date | Status | Loan Amount | Loan Type |
|---|---|---|---|
| Previous Owner | $193,727 | Credit Line Revolving | |
| Previous Owner | $1,240,000 | New Conventional | |
| Previous Owner | $1,219,750 | New Conventional | |
| Previous Owner | $105,000 | Unknown | |
| Previous Owner | $100,000 | Credit Line Revolving | |
| Previous Owner | $500,000 | Unknown | |
| Previous Owner | $443,000 | No Value Available | |
| Previous Owner | $640,000 | Unknown | |
| Previous Owner | $325,000 | Unknown |
Property History
| Date | Event | Price | Change | Sq Ft Price |
|---|---|---|---|---|
| 06/13/2025 06/13/25 | For Sale | $3,498,000 | +242.9% | $521 / Sq Ft |
| 01/20/2012 01/20/12 | Sold | $1,020,000 | -14.6% | $155 / Sq Ft |
| 09/26/2011 09/26/11 | Price Changed | $1,195,000 | -2.8% | $182 / Sq Ft |
| 08/11/2011 08/11/11 | For Sale | $1,229,000 | -- | $187 / Sq Ft |
Tax History Compared to Growth
Tax History
| Year | Tax Paid | Tax Assessment Tax Assessment Total Assessment is a certain percentage of the fair market value that is determined by local assessors to be the total taxable value of land and additions on the property. | Land | Improvement |
|---|---|---|---|---|
| 2024 | $16,437 | $1,538,610 | $384,652 | $1,153,958 |
| 2023 | $16,195 | $1,508,441 | $377,110 | $1,131,331 |
| 2022 | $15,848 | $1,478,864 | $369,716 | $1,109,148 |
| 2021 | $15,838 | $1,449,867 | $362,467 | $1,087,400 |
| 2020 | $12,368 | $1,142,874 | $400,006 | $742,868 |
| 2019 | $12,326 | $1,120,465 | $392,163 | $728,302 |
| 2018 | $12,020 | $1,098,496 | $384,474 | $714,022 |
| 2017 | $11,675 | $1,076,957 | $376,935 | $700,022 |
| 2016 | $11,377 | $1,055,840 | $369,544 | $686,296 |
| 2015 | $11,118 | $1,039,980 | $363,993 | $675,987 |
| 2014 | $10,985 | $1,019,608 | $356,863 | $662,745 |
Agents Affiliated with this Home
-
Maureen Haney

Seller's Agent in 2025
Maureen Haney
COMPASS
(626) 216-8067
1 in this area
230 Total Sales
-
Sharon Kobold

Seller's Agent in 2012
Sharon Kobold
Century 21 Masters
(909) 228-3336
4 in this area
93 Total Sales
-
S
Seller Co-Listing Agent in 2012
STEVEN KOBOLD
Century 21 Masters
-
Brian Lam

Buyer's Agent in 2012
Brian Lam
American Sweet Homes Realty
(626) 831-0661
10 Total Sales
Map
Source: California Regional Multiple Listing Service (CRMLS)
MLS Number: C11108071
APN: 1003-161-38
- 2431 Elizabeth Ct
- 2421 Cliff Rd
- 362 Revere St
- 2525 Jonquil Dr
- 2485 San Mateo Dr
- 2244 N 1st Ave
- 880 E 24th St
- 2509 Euclid Crescent E
- 2225 N 1st Ave
- 0 Vista Dr
- 2565 Cliff Rd
- 271 Ashbury Ln
- 0 E 26th St
- 211 Deborah Ct
- 2335 N San Antonio Ave
- 475 W 26th St
- 7950 Gardenia Ave
- 7906 Appaloosa Ct
- 895 W 23rd St
- 2304 Rosedale Curve
