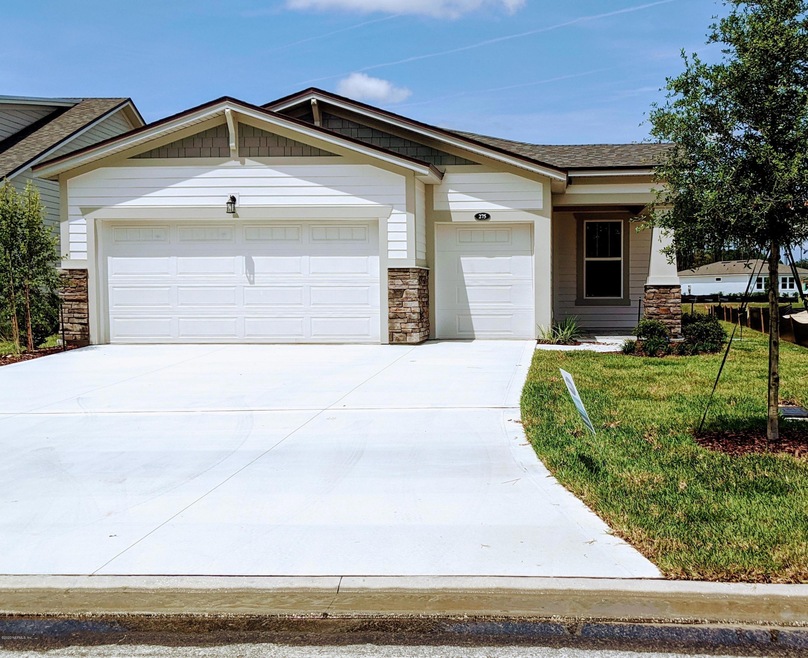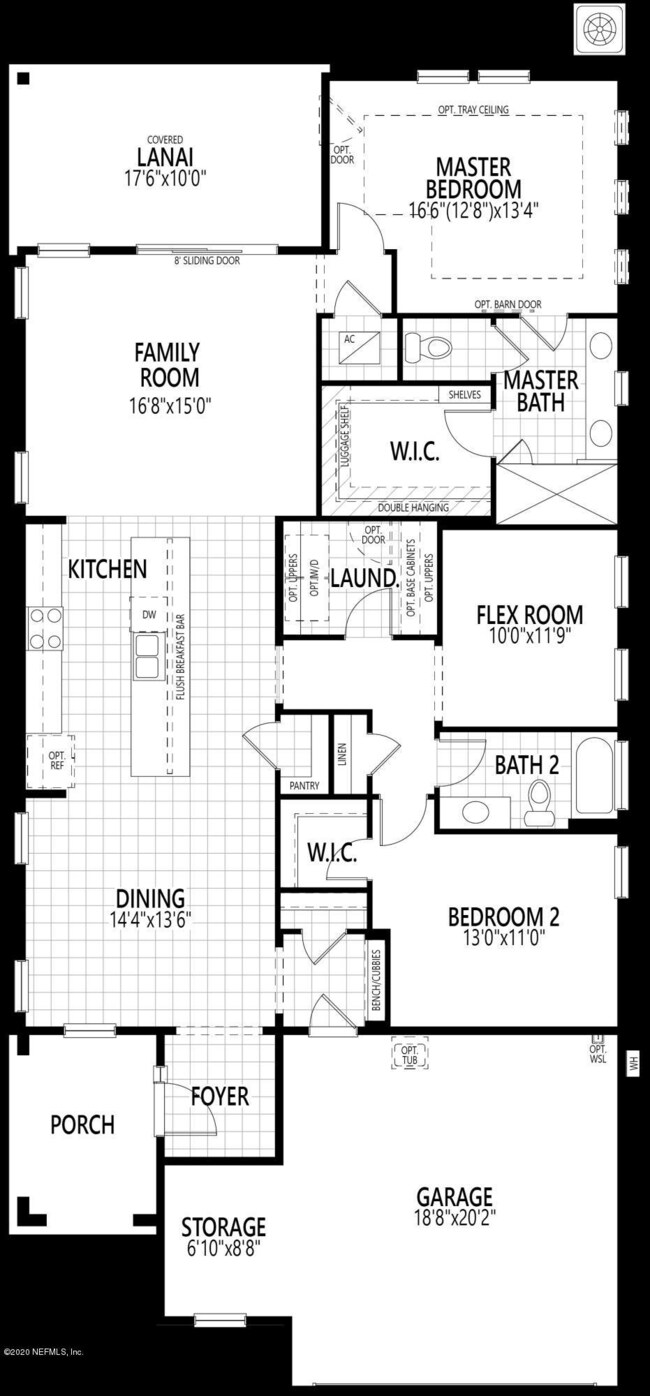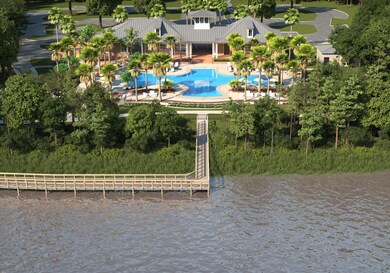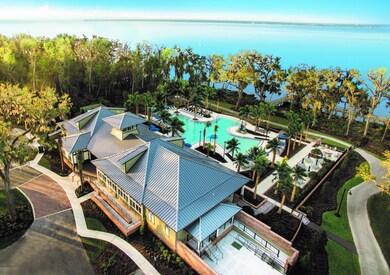
275 Kellet Way Saint Johns, FL 32259
RiverTown NeighborhoodHighlights
- Boat Dock
- Under Construction
- Clubhouse
- Fitness Center
- Senior Community
- Vaulted Ceiling
About This Home
As of July 2020The Lane Craftsman is offered in the new 55+ Active Adult Community, WaterSong in Rivertown. As you step inside this lovely Three bedroom, two full bath open floor plan by Mattamy Homes, you will be welcomed by a beautiful, Palette of Wood flooring in all wet areas and Family room home, including tile in the master bedroom and bedroom two. The kitchen is set for entertaining and includes a gourmet kitchen (wall oven/micro convection combo), quartz counter tops, all natural gas, whirlpool stainless steel appliances,Extended Porch. A Spa Shower. All in a convenient location, less than fifteen minutes to Publix, Ace Hardware and many other convenient shops. Come see what Active Adult living offers
Estimated June 20 completion.
Last Buyer's Agent
TARA JINKS
MATTAMY REAL ESTATE SERVICES License #0664074
Home Details
Home Type
- Single Family
Est. Annual Taxes
- $5,832
Year Built
- Built in 2020 | Under Construction
HOA Fees
- $185 Monthly HOA Fees
Parking
- 2 Car Attached Garage
- Garage Door Opener
Home Design
- Wood Frame Construction
- Shingle Roof
Interior Spaces
- 1,798 Sq Ft Home
- 1-Story Property
- Vaulted Ceiling
- Entrance Foyer
- Screened Porch
Kitchen
- Breakfast Bar
- Gas Range
- Microwave
- Dishwasher
- Wine Cooler
- Disposal
Flooring
- Wood
- Tile
Bedrooms and Bathrooms
- 3 Bedrooms
- Split Bedroom Floorplan
- 2 Full Bathrooms
- Shower Only
Home Security
- Security System Owned
- Fire and Smoke Detector
Schools
- Freedom Crossing Academy Elementary School
- Switzerland Point Middle School
- Bartram Trail High School
Utilities
- Central Heating and Cooling System
- Heat Pump System
- Gas Water Heater
Additional Features
- Accessible Common Area
- Energy-Efficient Windows
- Patio
- Front and Back Yard Sprinklers
Community Details
Overview
- Senior Community
- Association Phone (904) 592-4090
- Watersong At Rivertown Subdivision
Amenities
- Clubhouse
Recreation
- Boat Dock
- Tennis Courts
- Community Basketball Court
- Community Playground
- Fitness Center
- Jogging Path
Ownership History
Purchase Details
Home Financials for this Owner
Home Financials are based on the most recent Mortgage that was taken out on this home.Similar Homes in the area
Home Values in the Area
Average Home Value in this Area
Purchase History
| Date | Type | Sale Price | Title Company |
|---|---|---|---|
| Special Warranty Deed | $345,870 | Sheffield & Boatright Ttl Sv | |
| Special Warranty Deed | $345,900 | Sheffield & Boatright Title Se |
Mortgage History
| Date | Status | Loan Amount | Loan Type |
|---|---|---|---|
| Open | $353,825 | New Conventional | |
| Closed | $353,825 | VA |
Property History
| Date | Event | Price | Change | Sq Ft Price |
|---|---|---|---|---|
| 05/22/2025 05/22/25 | For Sale | $515,000 | +48.9% | $284 / Sq Ft |
| 12/17/2023 12/17/23 | Off Market | $345,870 | -- | -- |
| 07/24/2020 07/24/20 | Sold | $345,870 | -12.2% | $192 / Sq Ft |
| 06/08/2020 06/08/20 | Pending | -- | -- | -- |
| 02/07/2020 02/07/20 | For Sale | $393,790 | -- | $219 / Sq Ft |
Tax History Compared to Growth
Tax History
| Year | Tax Paid | Tax Assessment Tax Assessment Total Assessment is a certain percentage of the fair market value that is determined by local assessors to be the total taxable value of land and additions on the property. | Land | Improvement |
|---|---|---|---|---|
| 2025 | $5,832 | $338,323 | -- | -- |
| 2024 | $5,832 | $328,788 | -- | -- |
| 2023 | $5,832 | $319,212 | $0 | $0 |
| 2022 | $5,725 | $309,915 | $0 | $0 |
| 2021 | $5,739 | $300,888 | $0 | $0 |
| 2020 | $3,128 | $75,000 | $0 | $0 |
Agents Affiliated with this Home
-
LAURA WILLIAMSON
L
Seller's Agent in 2025
LAURA WILLIAMSON
MOXII PRO REALTY
(904) 294-6711
1 Total Sale
-
LORI SAMITT

Seller Co-Listing Agent in 2025
LORI SAMITT
MOXII PRO REALTY
(912) 230-3267
1 Total Sale
-
Tara Jinks

Seller's Agent in 2020
Tara Jinks
LENNAR REALTY INC
(904) 600-5061
671 in this area
1,740 Total Sales
Map
Source: realMLS (Northeast Florida Multiple Listing Service)
MLS Number: 1037256
APN: 000721-0620
- 130 Juniper Hills Dr
- 427 Ladyslipper Dr
- 106 Key Grass Ct
- 403 Ladyslipper Dr
- 109 Fly Line Dr
- 90 Fly Line Dr
- 425 Juniper Hills Dr
- 615 Juniper Hills Dr
- 655 Juniper Hills Dr
- 465 Juniper Hills Dr
- 546 Juniper Hills Dr
- 349 Juniper Hills Dr
- 473 Juniper Hills Dr
- 67 Bakerfield Way
- 55 Bakerfield Way
- 486 Juniper Hills Dr
- 430 Juniper Hills Dr
- 663 Juniper Hills Dr
- 603 Juniper Hills Dr
- 609 Juniper Hills Dr





