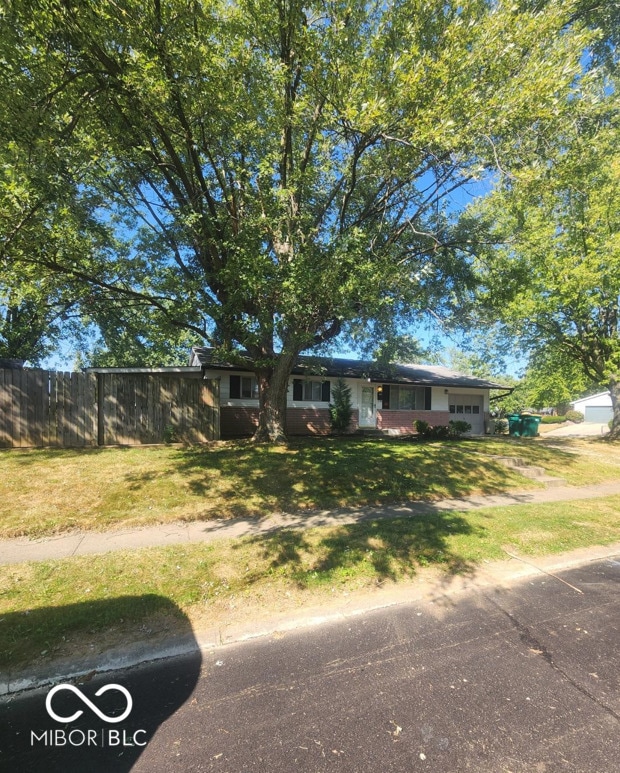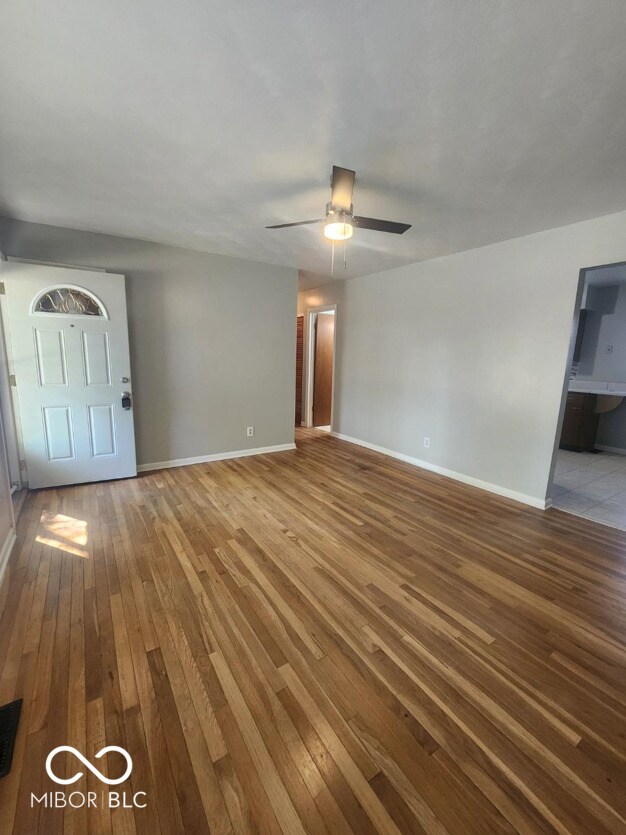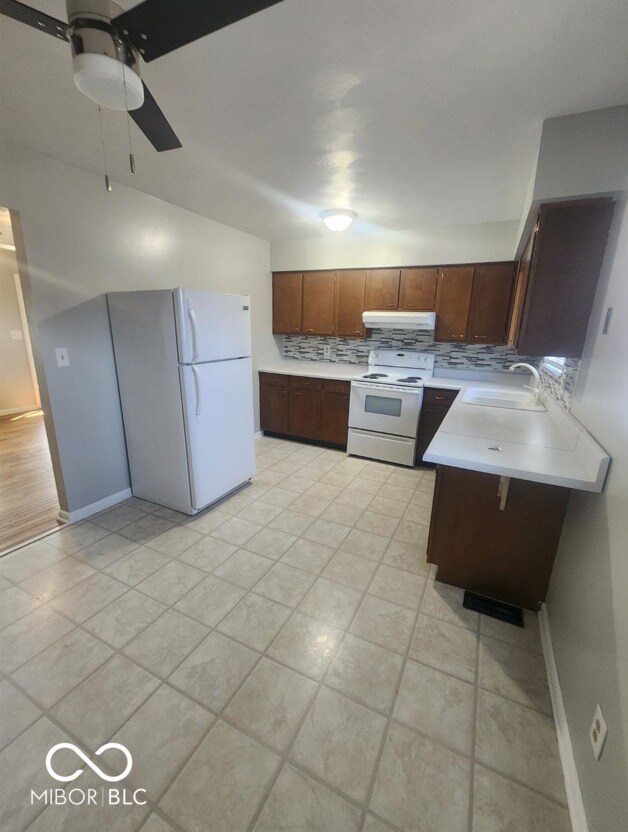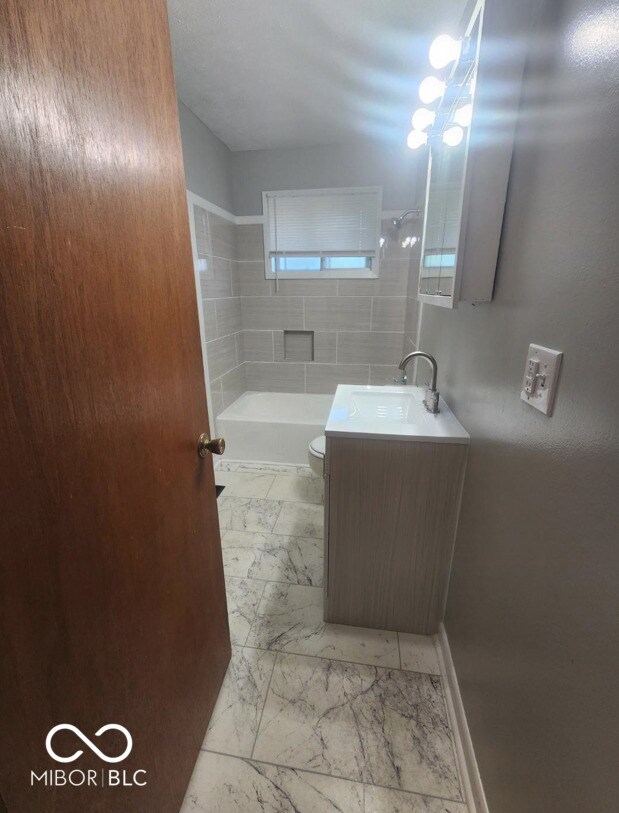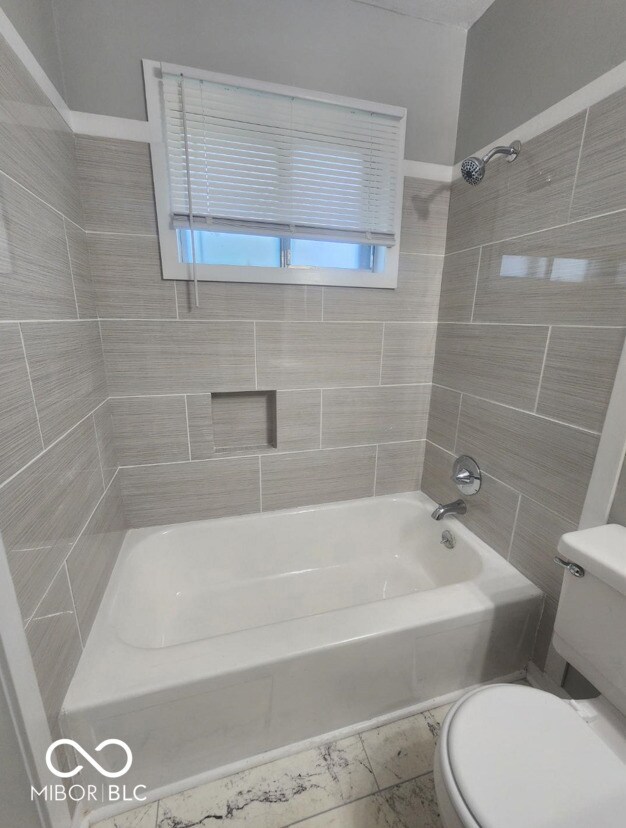
275 Magnolia Dr Plainfield, IN 46168
Highlights
- Ranch Style House
- Wood Flooring
- 1 Car Attached Garage
- Van Buren Elementary School Rated A
- No HOA
- Eat-In Kitchen
About This Home
As of September 2024Fantastic Ranch home on a corner lot, with private street. Close to Shopping, Highways, and located in the heart of the PLAINFIELD COMMUNITY. Beautiful hardwood floors and Sunroom for relaxation or entertainment. Fenced back Yard. This is a hard to find at this price. Will not last long. Must see to appreciate. Proof of funds or Mortgage approval required with all offers.
Last Agent to Sell the Property
BHB Real Estate Group Brokerage Email: LarTracy@aim.com License #RB14022508 Listed on: 09/05/2024
Home Details
Home Type
- Single Family
Est. Annual Taxes
- $1,520
Year Built
- Built in 1967
Parking
- 1 Car Attached Garage
Home Design
- Ranch Style House
- Brick Exterior Construction
- Aluminum Siding
Interior Spaces
- 1,200 Sq Ft Home
- Combination Kitchen and Dining Room
- Wood Flooring
- Crawl Space
- Attic Access Panel
Kitchen
- Eat-In Kitchen
- Electric Oven
Bedrooms and Bathrooms
- 3 Bedrooms
- 1 Full Bathroom
Additional Features
- 7,200 Sq Ft Lot
- Heating System Uses Gas
Community Details
- No Home Owners Association
- Broadmoor Manor Subdivision
Listing and Financial Details
- Tax Lot 12
- Assessor Parcel Number 321025172012000012
- Seller Concessions Not Offered
Ownership History
Purchase Details
Home Financials for this Owner
Home Financials are based on the most recent Mortgage that was taken out on this home.Purchase Details
Purchase Details
Home Financials for this Owner
Home Financials are based on the most recent Mortgage that was taken out on this home.Similar Homes in the area
Home Values in the Area
Average Home Value in this Area
Purchase History
| Date | Type | Sale Price | Title Company |
|---|---|---|---|
| Warranty Deed | $216,999 | None Listed On Document | |
| Warranty Deed | $105,000 | None Listed On Document | |
| Warranty Deed | -- | None Available |
Mortgage History
| Date | Status | Loan Amount | Loan Type |
|---|---|---|---|
| Open | $195,299 | New Conventional | |
| Previous Owner | $77,569 | FHA | |
| Previous Owner | $33,000 | Future Advance Clause Open End Mortgage | |
| Previous Owner | $10,000 | Future Advance Clause Open End Mortgage |
Property History
| Date | Event | Price | Change | Sq Ft Price |
|---|---|---|---|---|
| 09/27/2024 09/27/24 | Sold | $216,999 | 0.0% | $181 / Sq Ft |
| 09/06/2024 09/06/24 | Pending | -- | -- | -- |
| 09/05/2024 09/05/24 | For Sale | $216,999 | +174.7% | $181 / Sq Ft |
| 08/31/2012 08/31/12 | Sold | $79,000 | 0.0% | $69 / Sq Ft |
| 07/24/2012 07/24/12 | Pending | -- | -- | -- |
| 07/13/2012 07/13/12 | For Sale | $79,000 | -- | $69 / Sq Ft |
Tax History Compared to Growth
Tax History
| Year | Tax Paid | Tax Assessment Tax Assessment Total Assessment is a certain percentage of the fair market value that is determined by local assessors to be the total taxable value of land and additions on the property. | Land | Improvement |
|---|---|---|---|---|
| 2024 | $730 | $132,600 | $24,400 | $108,200 |
| 2023 | $561 | $118,500 | $21,800 | $96,700 |
| 2022 | $551 | $113,000 | $20,700 | $92,300 |
| 2021 | $420 | $101,700 | $19,900 | $81,800 |
| 2020 | $473 | $105,700 | $18,000 | $87,700 |
| 2019 | $386 | $99,200 | $17,000 | $82,200 |
| 2018 | $382 | $97,900 | $17,000 | $80,900 |
| 2017 | $295 | $90,100 | $17,000 | $73,100 |
| 2016 | $247 | $86,500 | $17,000 | $69,500 |
| 2014 | $110 | $76,100 | $15,200 | $60,900 |
Agents Affiliated with this Home
-
Larry Tracy
L
Seller's Agent in 2024
Larry Tracy
BHB Real Estate Group
(317) 840-7797
1 in this area
6 Total Sales
-
Angela Tripp

Buyer's Agent in 2024
Angela Tripp
BluPrint Real Estate Group
(317) 490-9261
22 in this area
102 Total Sales
-
Amanda Phelps

Seller's Agent in 2012
Amanda Phelps
BluPrint Real Estate Group
(317) 730-1558
8 in this area
61 Total Sales
-
K
Buyer's Agent in 2012
Kim Heald
Carpenter, REALTORS®
Map
Source: MIBOR Broker Listing Cooperative®
MLS Number: 22000158
APN: 32-10-25-172-012.000-012
- 2000 Hawthorne Dr
- 416 Linden Ln
- 1505 E Main St
- 1418 Blackthorne Trail S
- 542 Regatta Ln
- Larry Good Homes Plan 1 at Grey Hawk Place
- 2212 Galleone Way
- 513 Regatta Ln
- 529 Regatta Ln
- 1223 Blackthorne Trail S
- Addison Plan at Grey Hawk Place
- Waveland Plan at Grey Hawk Place
- Sheffield Plan at Grey Hawk Place
- 2900 Blazing Star Dr
- 2879 Bluewood Way
- 3704 Shady Ln
- 1158 Thistlewood Way
- 1139 Fernwood Way
- 210 Kentucky Ave
- 424 Wayside Dr
