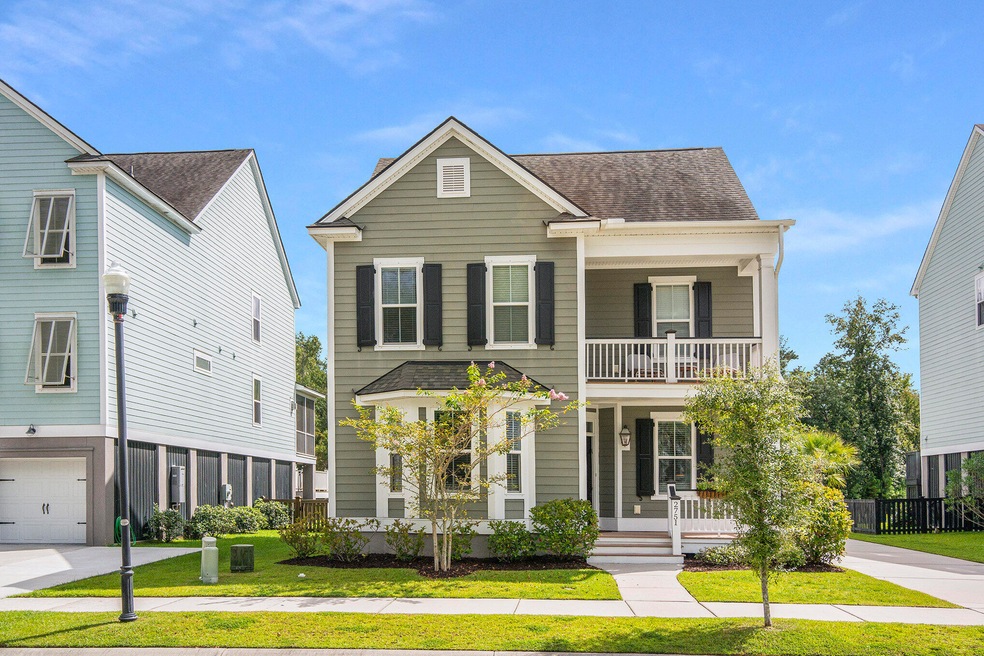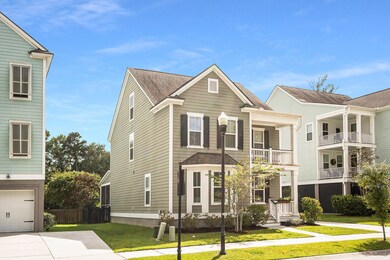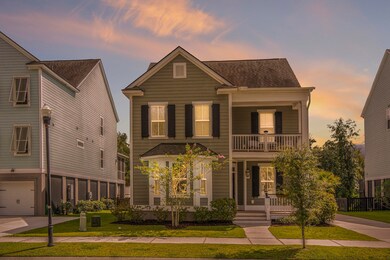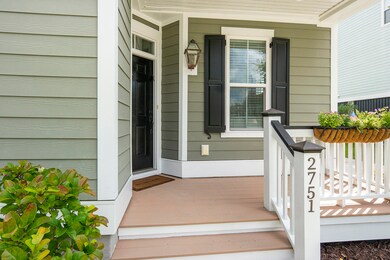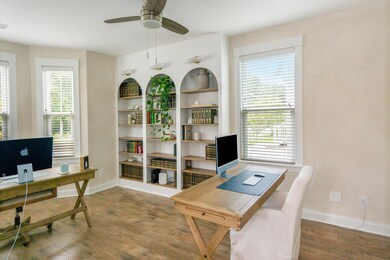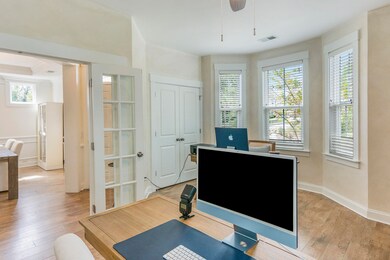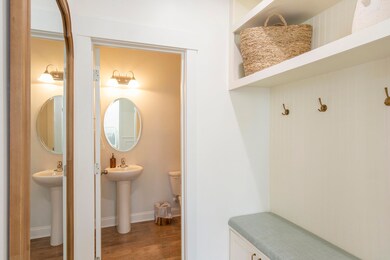
2751 Rutherford Way Charleston, SC 29414
Carolina Bay NeighborhoodHighlights
- Deck
- Pond
- Bonus Room
- Oakland Elementary School Rated A-
- Charleston Architecture
- High Ceiling
About This Home
As of March 2025The One you've been waiting for in Carolina Bay! The charming double front porches welcome you into a large office/flex room/potential 5th bedroom with French doors & a Formal Dining Room. The open floor plan expands into a gourmet kitchen with gas range and abundance of countertop space, large eat-in kitchen and Great Room with an accented shiplap wall and gas fireplace. Step right outside to the amazing screened-in porch, deck with pergola and beautiful gardens and private yard overlooking the pond. Upstairs the Primary bedroom boasts a private porch and Stunning custom bathroom just renovated in December 2022! The finishes in this bathroom will provide a relaxed ambience and luxurious feel with the handmade Zellige Moroccan clay tile! 2 more bedrooms and full bath will finish thesecond floor. Then head up to the 3rd floor to find your 4th bedroom/ Bonus Room/ Guest Suite with closet and en suite full bathroom. Carolina Bay is an active community offering multiple parks, gathering spaces for neighborhoods to host food trucks and events, playgrounds, dog park, and access to 3 pools!
This location is convenient to shopping, dining, 526 connection and just a quick commute to visit Downtown and the beaches!
Last Agent to Sell the Property
The Boulevard Company License #80193 Listed on: 10/13/2023

Home Details
Home Type
- Single Family
Est. Annual Taxes
- $3,506
Year Built
- Built in 2016
Lot Details
- 6,534 Sq Ft Lot
- Wood Fence
- Level Lot
Parking
- 2 Car Garage
- Garage Door Opener
Home Design
- Charleston Architecture
- Raised Foundation
- Architectural Shingle Roof
- Asphalt Roof
Interior Spaces
- 2,730 Sq Ft Home
- 3-Story Property
- Smooth Ceilings
- High Ceiling
- Ceiling Fan
- Gas Log Fireplace
- Great Room with Fireplace
- Formal Dining Room
- Home Office
- Bonus Room
- Utility Room with Study Area
- Laundry Room
- Ceramic Tile Flooring
- Eat-In Kitchen
Bedrooms and Bathrooms
- 4 Bedrooms
- Walk-In Closet
Outdoor Features
- Pond
- Deck
- Screened Patio
- Front Porch
Schools
- Oakland Elementary School
- C E Williams Middle School
- West Ashley High School
Utilities
- Central Air
- Heating System Uses Natural Gas
Community Details
Overview
- Carolina Bay Subdivision
Recreation
- Community Pool
- Park
- Dog Park
- Trails
Ownership History
Purchase Details
Home Financials for this Owner
Home Financials are based on the most recent Mortgage that was taken out on this home.Purchase Details
Home Financials for this Owner
Home Financials are based on the most recent Mortgage that was taken out on this home.Purchase Details
Home Financials for this Owner
Home Financials are based on the most recent Mortgage that was taken out on this home.Purchase Details
Home Financials for this Owner
Home Financials are based on the most recent Mortgage that was taken out on this home.Purchase Details
Home Financials for this Owner
Home Financials are based on the most recent Mortgage that was taken out on this home.Similar Homes in the area
Home Values in the Area
Average Home Value in this Area
Purchase History
| Date | Type | Sale Price | Title Company |
|---|---|---|---|
| Deed | $760,000 | None Listed On Document | |
| Deed | $760,000 | None Listed On Document | |
| Deed | $730,000 | None Listed On Document | |
| Deed | $612,500 | None Listed On Document | |
| Warranty Deed | $438,000 | None Available | |
| Warranty Deed | $438,000 | None Available | |
| Deed | $399,990 | -- |
Mortgage History
| Date | Status | Loan Amount | Loan Type |
|---|---|---|---|
| Open | $350,000 | VA | |
| Closed | $350,000 | VA | |
| Previous Owner | $581,875 | Balloon | |
| Previous Owner | $416,100 | New Conventional | |
| Previous Owner | $89,990 | New Conventional |
Property History
| Date | Event | Price | Change | Sq Ft Price |
|---|---|---|---|---|
| 03/21/2025 03/21/25 | Sold | $760,000 | +1.3% | $278 / Sq Ft |
| 02/24/2025 02/24/25 | Pending | -- | -- | -- |
| 02/20/2025 02/20/25 | For Sale | $750,000 | 0.0% | $274 / Sq Ft |
| 02/19/2025 02/19/25 | Price Changed | $750,000 | +2.7% | $274 / Sq Ft |
| 12/29/2023 12/29/23 | Sold | $730,000 | -2.0% | $267 / Sq Ft |
| 11/21/2023 11/21/23 | Price Changed | $745,000 | -0.7% | $273 / Sq Ft |
| 11/02/2023 11/02/23 | Price Changed | $750,000 | -2.0% | $275 / Sq Ft |
| 10/13/2023 10/13/23 | For Sale | $765,000 | +24.9% | $280 / Sq Ft |
| 04/15/2022 04/15/22 | Sold | $612,500 | +4.7% | $224 / Sq Ft |
| 03/12/2022 03/12/22 | Pending | -- | -- | -- |
| 03/09/2022 03/09/22 | For Sale | $585,000 | +33.6% | $214 / Sq Ft |
| 10/11/2019 10/11/19 | Sold | $438,000 | 0.0% | $170 / Sq Ft |
| 09/13/2019 09/13/19 | For Sale | $438,000 | +9.5% | $170 / Sq Ft |
| 07/11/2016 07/11/16 | Sold | $399,990 | 0.0% | $160 / Sq Ft |
| 06/11/2016 06/11/16 | Pending | -- | -- | -- |
| 03/02/2016 03/02/16 | For Sale | $399,990 | -- | $160 / Sq Ft |
Tax History Compared to Growth
Tax History
| Year | Tax Paid | Tax Assessment Tax Assessment Total Assessment is a certain percentage of the fair market value that is determined by local assessors to be the total taxable value of land and additions on the property. | Land | Improvement |
|---|---|---|---|---|
| 2023 | $3,506 | $25,970 | $0 | $0 |
| 2022 | $2,151 | $17,520 | $0 | $0 |
| 2021 | $2,257 | $17,520 | $0 | $0 |
| 2020 | $2,340 | $17,520 | $0 | $0 |
| 2019 | $2,182 | $16,000 | $0 | $0 |
| 2017 | $2,106 | $16,000 | $0 | $0 |
| 2016 | $978 | $2,600 | $0 | $0 |
Agents Affiliated with this Home
-
Stephen Freudenberg
S
Seller's Agent in 2025
Stephen Freudenberg
NorthGroup Real Estate LLC
2 in this area
3 Total Sales
-
Jenny Aubrey
J
Buyer's Agent in 2025
Jenny Aubrey
Realty ONE Group Coastal
(843) 412-7519
2 in this area
76 Total Sales
-
Kaylan Tyler

Seller's Agent in 2023
Kaylan Tyler
The Boulevard Company
(843) 518-3998
2 in this area
39 Total Sales
-
Tracey Majesky
T
Seller's Agent in 2022
Tracey Majesky
Highgarden Real Estate
(843) 297-8215
16 in this area
61 Total Sales
-
Kelly Esquibel

Seller's Agent in 2019
Kelly Esquibel
The Boulevard Company
(843) 303-3423
2 in this area
89 Total Sales
-
Katherine Cox

Buyer's Agent in 2019
Katherine Cox
Coldwell Banker Realty
(843) 568-3193
4 in this area
299 Total Sales
Map
Source: CHS Regional MLS
MLS Number: 23023427
APN: 307-06-00-334
- 2820 Merriams Dr
- 2627 Rutherford Way
- 2615 Rutherford Way
- 2881 Rutherford Way
- 2632 Egret Crest Ln Unit 2632
- 2121 Egret Crest Ln
- 2522 Egret Crest Ln Unit 2522
- 2434 Egret Crest Ln
- 1870 Gammon St
- 2519 Rutherford Way
- 1814 Grovehurst Dr
- 949 E Estates Blvd Unit 303
- 1703 Dotterers Run
- 940 E Estates Blvd Unit 7R
- 1722 Winfield Way
- 4237 William E Murray Blvd
- 947 E Estates Blvd Unit C
- 828 Longbranch Dr
- 4151 Collins Dr
- 1901 Bairds Cove
