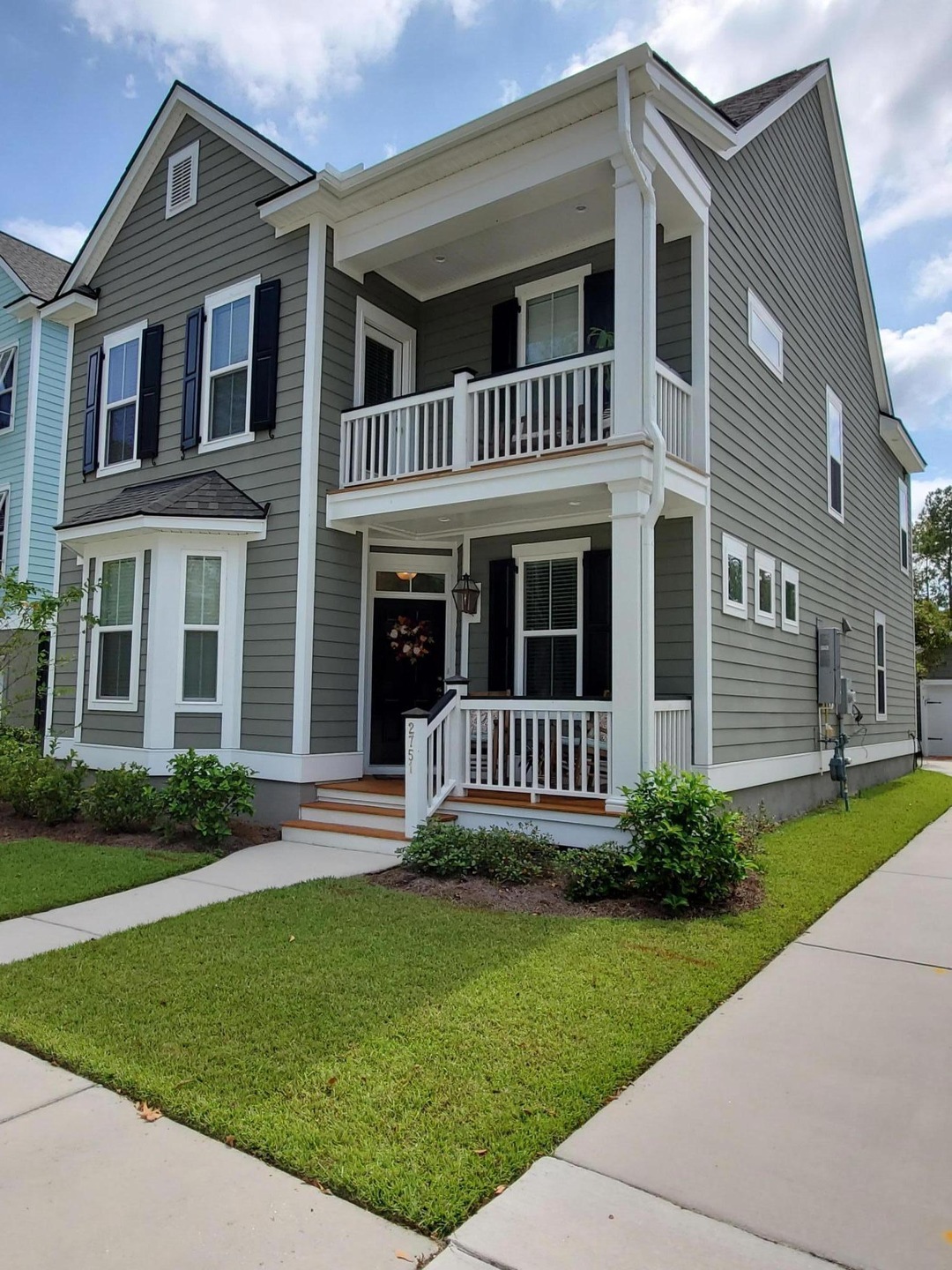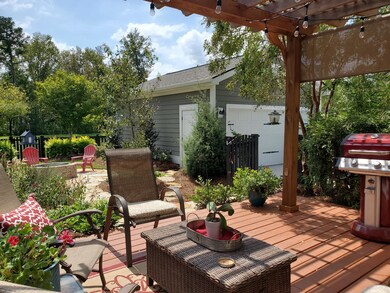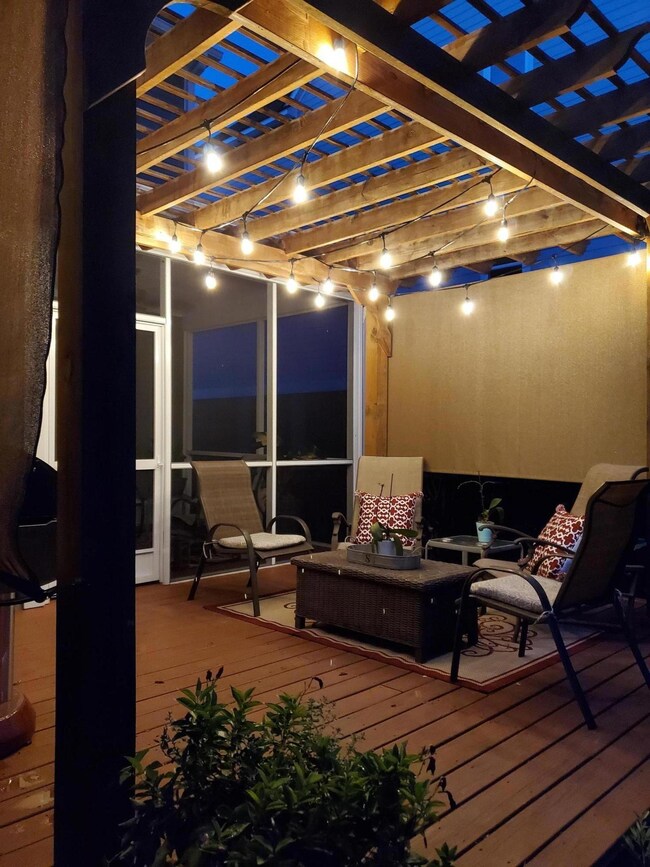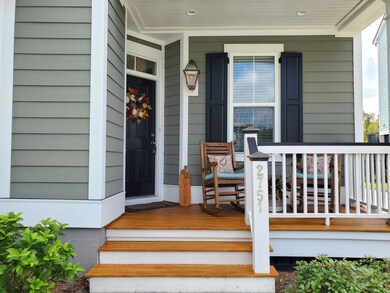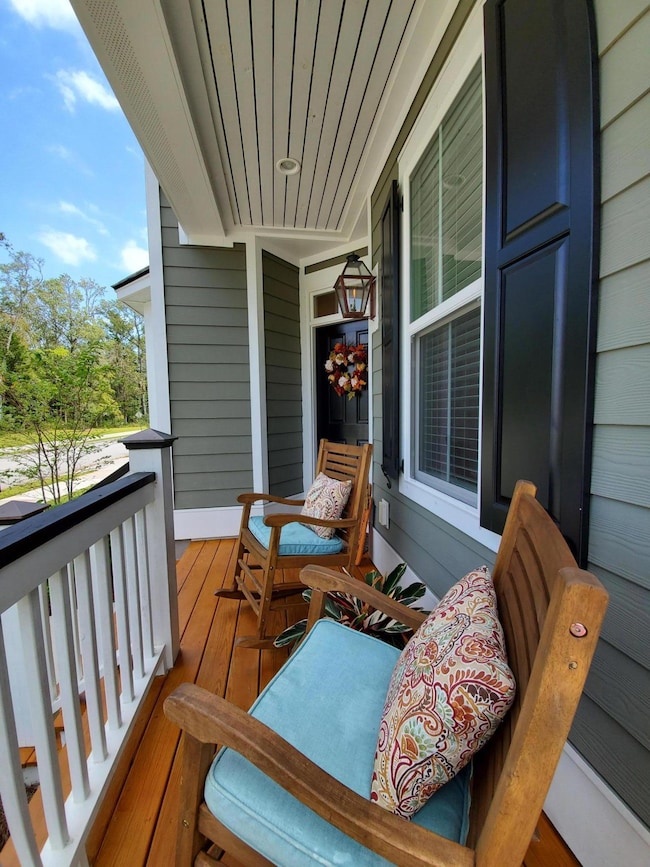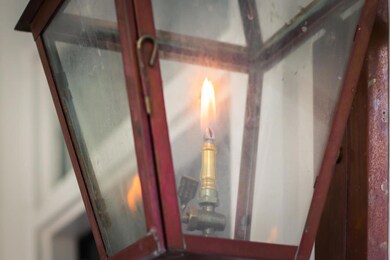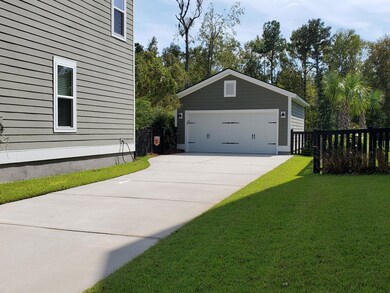
2751 Rutherford Way Charleston, SC 29414
Carolina Bay NeighborhoodHighlights
- Fitness Center
- Waterfront
- Pond
- Oakland Elementary School Rated A-
- Deck
- Traditional Architecture
About This Home
As of March 2025This home is better than new and has been meticulously taken care of! It is in the Carolina Bay neighborhood and within the Essex subsection. Over $40,000 in upgrades were added when the owner built this home in 2016. Another $15,000+ has been added to the backyard after moving in. You will see the pride of ownership everywhere in this beautiful home. There are 3 outdoor porches (one being a screened in porch) which is surrounded by nature. There are trees across the street and a large pond and wetlands behind the home. The fenced in backyard has been professionally landscaped with every tree and shrub imaginable and is very peaceful. The pergola and additional deck create quite the entertaining area along with the beautiful flagstone walkways and fire pit.The detached 2 car garage is spacious with a long driveway for additional cars. Once inside, you will notice 9 foot ceilings, french doors for the office, a tray ceiling in the formal dining room, wainscoting throughout, crown molding, 6'' baseboards and a very open layout. The downstairs study can also be a bedroom as it is has a gorgeous picture window and a closet. Across the hall is the formal dining room with a tray ceiling, upgraded windows to add extra light and everything one would want in this formal room. The upgraded chef's kitchen is a dream and has quartz countertops, top of the line cabinets, a subway tile backsplash, under cabinet lighting, a gas cook top and a double wall oven! There's a separate eat-in kitchen area and a very large breakfast bar that can accommodate up to 6 bar stools. The great room has a gas fireplace which is surrounded by a custom shiplap wall and 2 large windows. This house has a separate drop zone/storage area right off the main hallway which leads you to the powder room. There is no carpet on the entire first floor so it is very easy to clean and allergy friendly. The master suite is upstairs and boasts a tray ceiling, a large walk-in closet, dual raised vanities, upgraded tile, a large soaking tub, and a walk in shower. There is even a private balcony off the master. There are 2 more bedrooms and a full bathroom on this level along with a separate laundry room. On the 3rd level is a very large room with another full bathroom! This can be a bedroom, man cave, kids playroom, etc. The possibilities are endless. There's even a very large walk-in attic for additional storage. Every room in this home is impeccable and the professional paint, custom blinds, detail to extra storage areas makes this THE perfect home! All of this comes with a TAEXX built-in pest control system, energy efficient insulation, Low-E insulated, energy efficient windows, a Rinnai tankless gas water heater, upgraded energy star kitchen appliances, gutters, a transferable termite bond and so much more. Expect to be impressed! This home is within walking distance to the Carolina Bay neighborhood park which has become known for Food Truck Fridays, movies in the park, Holiday parades and a social meeting place. There are also 3 Carolina Bay pools, 3 play parks and many walking trails throughout!
Last Agent to Sell the Property
The Boulevard Company License #76959 Listed on: 09/13/2019

Home Details
Home Type
- Single Family
Est. Annual Taxes
- $2,142
Year Built
- Built in 2016
Lot Details
- 6,534 Sq Ft Lot
- Waterfront
- Wood Fence
- Level Lot
HOA Fees
- $48 Monthly HOA Fees
Parking
- 2 Car Garage
- Garage Door Opener
Home Design
- Traditional Architecture
- Charleston Architecture
- Raised Foundation
- Architectural Shingle Roof
- Cement Siding
Interior Spaces
- 2,571 Sq Ft Home
- 3-Story Property
- Tray Ceiling
- Smooth Ceilings
- High Ceiling
- Ceiling Fan
- Gas Log Fireplace
- Entrance Foyer
- Great Room with Fireplace
- Separate Formal Living Room
- Formal Dining Room
- Home Office
- Bonus Room
- Utility Room with Study Area
- Laundry Room
- Exterior Basement Entry
Kitchen
- Eat-In Kitchen
- Dishwasher
- ENERGY STAR Qualified Appliances
Flooring
- Wood
- Laminate
- Ceramic Tile
Bedrooms and Bathrooms
- 4 Bedrooms
- Walk-In Closet
Outdoor Features
- Pond
- Balcony
- Deck
- Screened Patio
- Front Porch
Schools
- Oakland Elementary School
- West Ashley Middle School
- West Ashley High School
Utilities
- Cooling Available
- Heat Pump System
- Tankless Water Heater
Listing and Financial Details
- Home warranty included in the sale of the property
Community Details
Overview
- Carolina Bay Subdivision
Recreation
- Fitness Center
- Community Pool
- Park
- Trails
Ownership History
Purchase Details
Home Financials for this Owner
Home Financials are based on the most recent Mortgage that was taken out on this home.Purchase Details
Home Financials for this Owner
Home Financials are based on the most recent Mortgage that was taken out on this home.Purchase Details
Home Financials for this Owner
Home Financials are based on the most recent Mortgage that was taken out on this home.Purchase Details
Home Financials for this Owner
Home Financials are based on the most recent Mortgage that was taken out on this home.Purchase Details
Home Financials for this Owner
Home Financials are based on the most recent Mortgage that was taken out on this home.Similar Homes in Charleston, SC
Home Values in the Area
Average Home Value in this Area
Purchase History
| Date | Type | Sale Price | Title Company |
|---|---|---|---|
| Deed | $760,000 | None Listed On Document | |
| Deed | $760,000 | None Listed On Document | |
| Deed | $730,000 | None Listed On Document | |
| Deed | $612,500 | None Listed On Document | |
| Warranty Deed | $438,000 | None Available | |
| Warranty Deed | $438,000 | None Available | |
| Deed | $399,990 | -- |
Mortgage History
| Date | Status | Loan Amount | Loan Type |
|---|---|---|---|
| Open | $350,000 | VA | |
| Closed | $350,000 | VA | |
| Previous Owner | $581,875 | Balloon | |
| Previous Owner | $416,100 | New Conventional | |
| Previous Owner | $89,990 | New Conventional |
Property History
| Date | Event | Price | Change | Sq Ft Price |
|---|---|---|---|---|
| 03/21/2025 03/21/25 | Sold | $760,000 | +1.3% | $278 / Sq Ft |
| 02/24/2025 02/24/25 | Pending | -- | -- | -- |
| 02/20/2025 02/20/25 | For Sale | $750,000 | 0.0% | $274 / Sq Ft |
| 02/19/2025 02/19/25 | Price Changed | $750,000 | +2.7% | $274 / Sq Ft |
| 12/29/2023 12/29/23 | Sold | $730,000 | -2.0% | $267 / Sq Ft |
| 11/21/2023 11/21/23 | Price Changed | $745,000 | -0.7% | $273 / Sq Ft |
| 11/02/2023 11/02/23 | Price Changed | $750,000 | -2.0% | $275 / Sq Ft |
| 10/13/2023 10/13/23 | For Sale | $765,000 | +24.9% | $280 / Sq Ft |
| 04/15/2022 04/15/22 | Sold | $612,500 | +4.7% | $224 / Sq Ft |
| 03/12/2022 03/12/22 | Pending | -- | -- | -- |
| 03/09/2022 03/09/22 | For Sale | $585,000 | +33.6% | $214 / Sq Ft |
| 10/11/2019 10/11/19 | Sold | $438,000 | 0.0% | $170 / Sq Ft |
| 09/13/2019 09/13/19 | For Sale | $438,000 | +9.5% | $170 / Sq Ft |
| 07/11/2016 07/11/16 | Sold | $399,990 | 0.0% | $160 / Sq Ft |
| 06/11/2016 06/11/16 | Pending | -- | -- | -- |
| 03/02/2016 03/02/16 | For Sale | $399,990 | -- | $160 / Sq Ft |
Tax History Compared to Growth
Tax History
| Year | Tax Paid | Tax Assessment Tax Assessment Total Assessment is a certain percentage of the fair market value that is determined by local assessors to be the total taxable value of land and additions on the property. | Land | Improvement |
|---|---|---|---|---|
| 2023 | $3,506 | $25,970 | $0 | $0 |
| 2022 | $2,151 | $17,520 | $0 | $0 |
| 2021 | $2,257 | $17,520 | $0 | $0 |
| 2020 | $2,340 | $17,520 | $0 | $0 |
| 2019 | $2,182 | $16,000 | $0 | $0 |
| 2017 | $2,106 | $16,000 | $0 | $0 |
| 2016 | $978 | $2,600 | $0 | $0 |
Agents Affiliated with this Home
-
Stephen Freudenberg
S
Seller's Agent in 2025
Stephen Freudenberg
NorthGroup Real Estate LLC
2 in this area
3 Total Sales
-
Jenny Aubrey
J
Buyer's Agent in 2025
Jenny Aubrey
Realty ONE Group Coastal
(843) 412-7519
2 in this area
76 Total Sales
-
Kaylan Tyler

Seller's Agent in 2023
Kaylan Tyler
The Boulevard Company
(843) 518-3998
2 in this area
39 Total Sales
-
Tracey Majesky
T
Seller's Agent in 2022
Tracey Majesky
Highgarden Real Estate
(843) 297-8215
16 in this area
61 Total Sales
-
Kelly Esquibel

Seller's Agent in 2019
Kelly Esquibel
The Boulevard Company
(843) 303-3423
2 in this area
89 Total Sales
-
Katherine Cox

Buyer's Agent in 2019
Katherine Cox
Coldwell Banker Realty
(843) 568-3193
4 in this area
299 Total Sales
Map
Source: CHS Regional MLS
MLS Number: 19026043
APN: 307-06-00-334
- 2820 Merriams Dr
- 2627 Rutherford Way
- 2615 Rutherford Way
- 2881 Rutherford Way
- 2632 Egret Crest Ln Unit 2632
- 2121 Egret Crest Ln
- 2522 Egret Crest Ln Unit 2522
- 2434 Egret Crest Ln
- 1870 Gammon St
- 2519 Rutherford Way
- 1814 Grovehurst Dr
- 949 E Estates Blvd Unit 303
- 1703 Dotterers Run
- 940 E Estates Blvd Unit 7R
- 1722 Winfield Way
- 4237 William E Murray Blvd
- 947 E Estates Blvd Unit C
- 828 Longbranch Dr
- 4151 Collins Dr
- 1901 Bairds Cove
