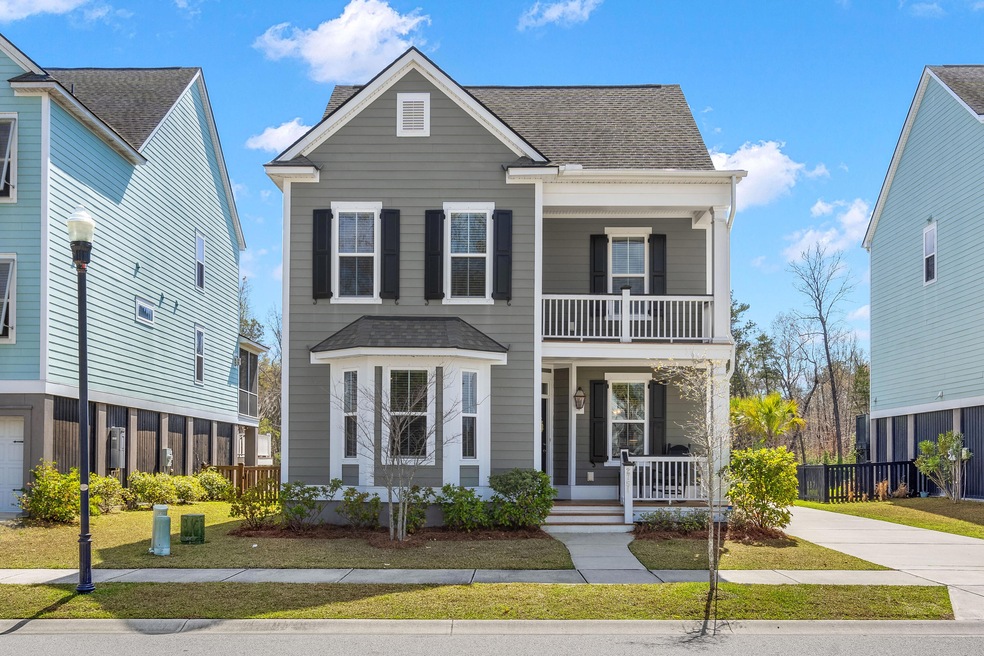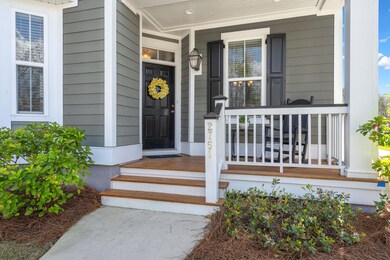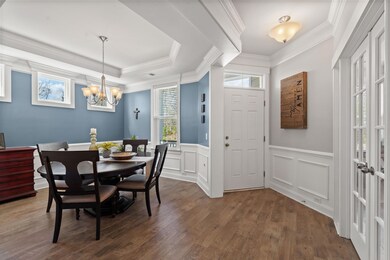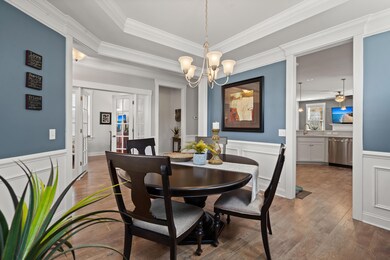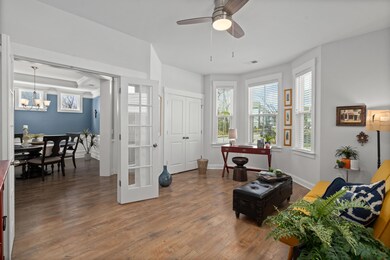
2751 Rutherford Way Charleston, SC 29414
Carolina Bay NeighborhoodHighlights
- Deck
- Pond
- Bonus Room
- Oakland Elementary School Rated A-
- Charleston Architecture
- High Ceiling
About This Home
As of March 2025If you've ever walked in a home and just said ''yes, I'm home'' this is the one. Upon entry you're met with an office/den/flex room with French doors to your left and a private dining room to your right. This leads into your gourmet white kitchen complete with gas range and built in microwave and oven combo with stone countertops. The kitchen opens to the great room with an accented shiplap wall and gas fireplace and an eat in breakfast corner. Step outside to the screened in porch or enjoy the breeze off the pond on the extended deck with cafe lighting. The professionally curated backyard with fire pit is fenced with gated access to the pond in the back. The privacy of this backyard oasis backing up to the pond and woods is unmatched. As you go back in and up the stairs you'll find thelarge master bedroom with its private balcony and en suite bathroom with shower and garden tub and walk in closet. Two additional bedrooms and a full bath complete the second floor. Moving up to the third floor is the fourth bedroom/bonus room/flex and while there is no door it is quite private and has its own full bathroom plus closet and additional attic storage. Located centrally within the community this home affords easy access to Carolina Bay's 3 acre community park where special occasion events and food truck Fridays are held, playgrounds, dog park, kayak launch and miles of trails. Just hop on your golf cart and go! The neighborhood location is ideal for those looking to be close to restaurants, shops, medical, the airport and the beaches. Come check out Carolina Bay!
Last Agent to Sell the Property
Highgarden Real Estate License #88399 Listed on: 03/09/2022
Home Details
Home Type
- Single Family
Est. Annual Taxes
- $2,257
Year Built
- Built in 2016
Lot Details
- 6,534 Sq Ft Lot
- Wood Fence
- Level Lot
HOA Fees
- $50 Monthly HOA Fees
Parking
- 2 Car Garage
- Garage Door Opener
Home Design
- Charleston Architecture
- Raised Foundation
- Architectural Shingle Roof
- Asphalt Roof
- Cement Siding
Interior Spaces
- 2,730 Sq Ft Home
- 3-Story Property
- Tray Ceiling
- Smooth Ceilings
- High Ceiling
- Ceiling Fan
- Gas Log Fireplace
- Thermal Windows
- Window Treatments
- Insulated Doors
- Entrance Foyer
- Great Room with Fireplace
- Formal Dining Room
- Home Office
- Bonus Room
- Utility Room
- Laundry Room
- Ceramic Tile Flooring
Kitchen
- Eat-In Kitchen
- Dishwasher
Bedrooms and Bathrooms
- 4 Bedrooms
- Walk-In Closet
- Garden Bath
Outdoor Features
- Pond
- Deck
- Screened Patio
- Exterior Lighting
- Front Porch
Schools
- Oakland Elementary School
- C E Williams Middle School
- West Ashley High School
Utilities
- Cooling Available
- Heating Available
- Tankless Water Heater
Community Details
Overview
- Carolina Bay Subdivision
Recreation
- Community Pool
- Park
- Dog Park
- Trails
Ownership History
Purchase Details
Home Financials for this Owner
Home Financials are based on the most recent Mortgage that was taken out on this home.Purchase Details
Home Financials for this Owner
Home Financials are based on the most recent Mortgage that was taken out on this home.Purchase Details
Home Financials for this Owner
Home Financials are based on the most recent Mortgage that was taken out on this home.Purchase Details
Home Financials for this Owner
Home Financials are based on the most recent Mortgage that was taken out on this home.Purchase Details
Home Financials for this Owner
Home Financials are based on the most recent Mortgage that was taken out on this home.Similar Homes in the area
Home Values in the Area
Average Home Value in this Area
Purchase History
| Date | Type | Sale Price | Title Company |
|---|---|---|---|
| Deed | $760,000 | None Listed On Document | |
| Deed | $760,000 | None Listed On Document | |
| Deed | $730,000 | None Listed On Document | |
| Deed | $612,500 | None Listed On Document | |
| Warranty Deed | $438,000 | None Available | |
| Warranty Deed | $438,000 | None Available | |
| Deed | $399,990 | -- |
Mortgage History
| Date | Status | Loan Amount | Loan Type |
|---|---|---|---|
| Open | $350,000 | VA | |
| Closed | $350,000 | VA | |
| Previous Owner | $581,875 | Balloon | |
| Previous Owner | $416,100 | New Conventional | |
| Previous Owner | $89,990 | New Conventional |
Property History
| Date | Event | Price | Change | Sq Ft Price |
|---|---|---|---|---|
| 03/21/2025 03/21/25 | Sold | $760,000 | +1.3% | $278 / Sq Ft |
| 02/24/2025 02/24/25 | Pending | -- | -- | -- |
| 02/20/2025 02/20/25 | For Sale | $750,000 | 0.0% | $274 / Sq Ft |
| 02/19/2025 02/19/25 | Price Changed | $750,000 | +2.7% | $274 / Sq Ft |
| 12/29/2023 12/29/23 | Sold | $730,000 | -2.0% | $267 / Sq Ft |
| 11/21/2023 11/21/23 | Price Changed | $745,000 | -0.7% | $273 / Sq Ft |
| 11/02/2023 11/02/23 | Price Changed | $750,000 | -2.0% | $275 / Sq Ft |
| 10/13/2023 10/13/23 | For Sale | $765,000 | +24.9% | $280 / Sq Ft |
| 04/15/2022 04/15/22 | Sold | $612,500 | +4.7% | $224 / Sq Ft |
| 03/12/2022 03/12/22 | Pending | -- | -- | -- |
| 03/09/2022 03/09/22 | For Sale | $585,000 | +33.6% | $214 / Sq Ft |
| 10/11/2019 10/11/19 | Sold | $438,000 | 0.0% | $170 / Sq Ft |
| 09/13/2019 09/13/19 | For Sale | $438,000 | +9.5% | $170 / Sq Ft |
| 07/11/2016 07/11/16 | Sold | $399,990 | 0.0% | $160 / Sq Ft |
| 06/11/2016 06/11/16 | Pending | -- | -- | -- |
| 03/02/2016 03/02/16 | For Sale | $399,990 | -- | $160 / Sq Ft |
Tax History Compared to Growth
Tax History
| Year | Tax Paid | Tax Assessment Tax Assessment Total Assessment is a certain percentage of the fair market value that is determined by local assessors to be the total taxable value of land and additions on the property. | Land | Improvement |
|---|---|---|---|---|
| 2023 | $3,506 | $25,970 | $0 | $0 |
| 2022 | $2,151 | $17,520 | $0 | $0 |
| 2021 | $2,257 | $17,520 | $0 | $0 |
| 2020 | $2,340 | $17,520 | $0 | $0 |
| 2019 | $2,182 | $16,000 | $0 | $0 |
| 2017 | $2,106 | $16,000 | $0 | $0 |
| 2016 | $978 | $2,600 | $0 | $0 |
Agents Affiliated with this Home
-
Stephen Freudenberg
S
Seller's Agent in 2025
Stephen Freudenberg
NorthGroup Real Estate LLC
2 in this area
3 Total Sales
-
Jenny Aubrey
J
Buyer's Agent in 2025
Jenny Aubrey
Realty ONE Group Coastal
(843) 412-7519
2 in this area
76 Total Sales
-
Kaylan Tyler

Seller's Agent in 2023
Kaylan Tyler
The Boulevard Company
(843) 518-3998
2 in this area
39 Total Sales
-
Tracey Majesky
T
Seller's Agent in 2022
Tracey Majesky
Highgarden Real Estate
(843) 297-8215
16 in this area
61 Total Sales
-
Kelly Esquibel

Seller's Agent in 2019
Kelly Esquibel
The Boulevard Company
(843) 303-3423
2 in this area
89 Total Sales
-
Katherine Cox

Buyer's Agent in 2019
Katherine Cox
Coldwell Banker Realty
(843) 568-3193
4 in this area
299 Total Sales
Map
Source: CHS Regional MLS
MLS Number: 22005833
APN: 307-06-00-334
- 2820 Merriams Dr
- 2627 Rutherford Way
- 2615 Rutherford Way
- 2881 Rutherford Way
- 2632 Egret Crest Ln Unit 2632
- 2121 Egret Crest Ln
- 2522 Egret Crest Ln Unit 2522
- 2434 Egret Crest Ln
- 1870 Gammon St
- 2519 Rutherford Way
- 1814 Grovehurst Dr
- 949 E Estates Blvd Unit 303
- 1703 Dotterers Run
- 940 E Estates Blvd Unit 7R
- 1722 Winfield Way
- 4237 William E Murray Blvd
- 947 E Estates Blvd Unit C
- 828 Longbranch Dr
- 4151 Collins Dr
- 1901 Bairds Cove
