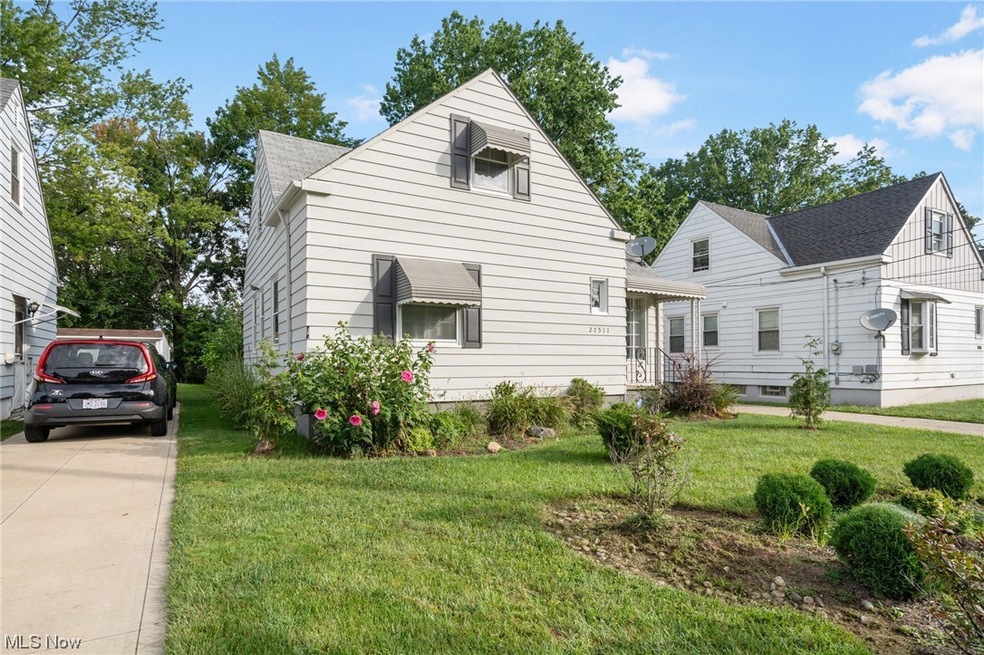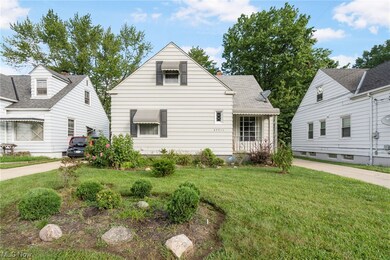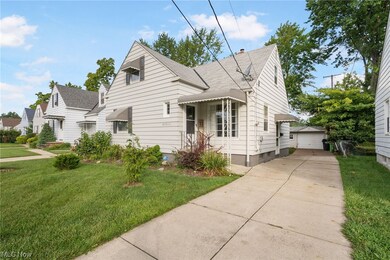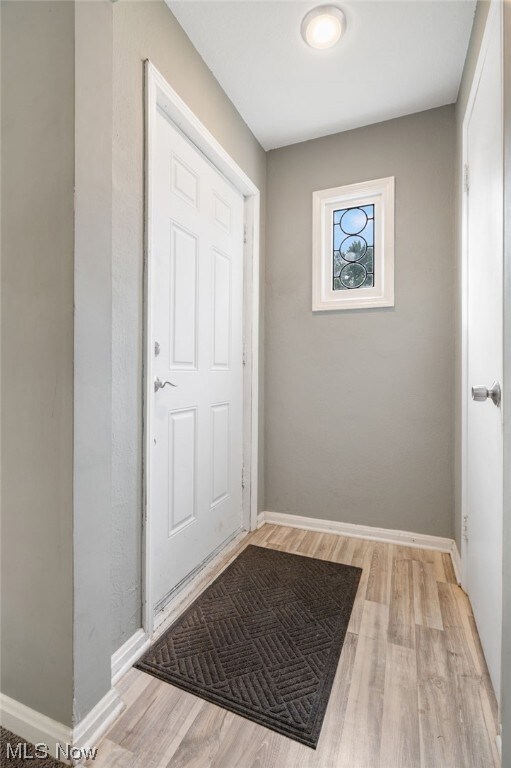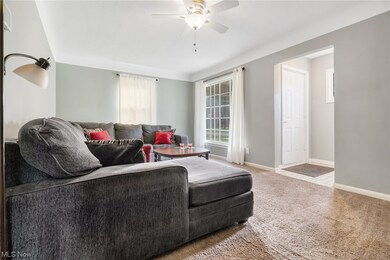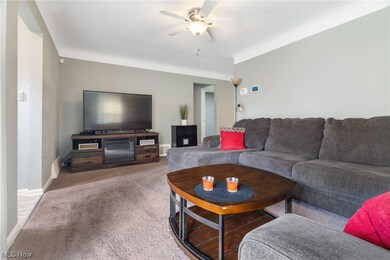
27511 Forestview Ave Euclid, OH 44132
Highlights
- Cape Cod Architecture
- 1 Car Detached Garage
- Forced Air Heating and Cooling System
- No HOA
- Patio
About This Home
As of January 2024Discover the allure of this inviting 3-bedroom Cape Cod home that seamlessly blends classic charm with modern comforts. Inside, you'll find a spacious living area bathed in natural light, complemented by a recently updated kitchen featuring brand new stainless steel appliances and a cozy dining area. Three bedrooms offer ample storage. Second floor is a primary bedroom oasis with a large bedroom, walk in closet, and full bath suite. The partially finished basement expands your living space, and a covered patio in the back yard beckons you outdoors for relaxation with a beautiful koi pond. A one-car detached garage. Your dream home awaits – don't miss the chance to make it yours! Schedule a viewing today. Home warranty included!
Last Agent to Sell the Property
Keller Williams Living Brokerage Email: carlysablotnyrealtor@gmail.com (440) 521-1704 License #2017003926 Listed on: 09/12/2023

Home Details
Home Type
- Single Family
Est. Annual Taxes
- $3,668
Year Built
- Built in 1951
Parking
- 1 Car Detached Garage
Home Design
- Cape Cod Architecture
- Fiberglass Roof
- Asphalt Roof
- Aluminum Siding
Interior Spaces
- 2-Story Property
- Partially Finished Basement
- Basement Fills Entire Space Under The House
Kitchen
- Range
- Microwave
- Dishwasher
Bedrooms and Bathrooms
- 3 Bedrooms | 2 Main Level Bedrooms
- 2 Full Bathrooms
Laundry
- Dryer
- Washer
Utilities
- Forced Air Heating and Cooling System
- Heating System Uses Gas
Additional Features
- Patio
- 6,299 Sq Ft Lot
Community Details
- No Home Owners Association
- Upson Homes Sub Subdivision
Listing and Financial Details
- Assessor Parcel Number 645-43-066
Ownership History
Purchase Details
Home Financials for this Owner
Home Financials are based on the most recent Mortgage that was taken out on this home.Purchase Details
Home Financials for this Owner
Home Financials are based on the most recent Mortgage that was taken out on this home.Purchase Details
Home Financials for this Owner
Home Financials are based on the most recent Mortgage that was taken out on this home.Purchase Details
Purchase Details
Purchase Details
Similar Homes in the area
Home Values in the Area
Average Home Value in this Area
Purchase History
| Date | Type | Sale Price | Title Company |
|---|---|---|---|
| Warranty Deed | $150,000 | None Listed On Document | |
| Warranty Deed | $123,000 | Titleco Title Agency Ltd | |
| Warranty Deed | $50,013 | Titleco Title Agency | |
| Warranty Deed | -- | None Available | |
| Deed | -- | -- | |
| Deed | -- | -- |
Mortgage History
| Date | Status | Loan Amount | Loan Type |
|---|---|---|---|
| Previous Owner | $6,879 | FHA | |
| Previous Owner | $120,772 | FHA |
Property History
| Date | Event | Price | Change | Sq Ft Price |
|---|---|---|---|---|
| 03/05/2025 03/05/25 | Rented | $1,675 | 0.0% | -- |
| 12/23/2024 12/23/24 | For Rent | $1,675 | 0.0% | -- |
| 01/23/2024 01/23/24 | Sold | $150,000 | -11.2% | $70 / Sq Ft |
| 12/19/2023 12/19/23 | Pending | -- | -- | -- |
| 12/19/2023 12/19/23 | For Sale | $169,000 | 0.0% | $79 / Sq Ft |
| 12/12/2023 12/12/23 | Price Changed | $169,000 | -2.6% | $79 / Sq Ft |
| 10/16/2023 10/16/23 | Price Changed | $173,500 | -1.9% | $81 / Sq Ft |
| 09/12/2023 09/12/23 | For Sale | $176,900 | +43.8% | $83 / Sq Ft |
| 08/22/2019 08/22/19 | Sold | $123,000 | +3.4% | $58 / Sq Ft |
| 07/12/2019 07/12/19 | Pending | -- | -- | -- |
| 06/17/2019 06/17/19 | For Sale | $118,900 | +137.7% | $56 / Sq Ft |
| 11/01/2018 11/01/18 | Sold | $50,013 | -16.5% | $33 / Sq Ft |
| 10/17/2018 10/17/18 | Pending | -- | -- | -- |
| 10/12/2018 10/12/18 | For Sale | $59,900 | -- | $40 / Sq Ft |
Tax History Compared to Growth
Tax History
| Year | Tax Paid | Tax Assessment Tax Assessment Total Assessment is a certain percentage of the fair market value that is determined by local assessors to be the total taxable value of land and additions on the property. | Land | Improvement |
|---|---|---|---|---|
| 2024 | $3,323 | $47,250 | $8,785 | $38,465 |
| 2023 | $3,753 | $43,050 | $6,650 | $36,400 |
| 2022 | $3,668 | $43,050 | $6,650 | $36,400 |
| 2021 | $4,098 | $43,050 | $6,650 | $36,400 |
| 2020 | $4,032 | $38,750 | $5,740 | $33,010 |
| 2019 | $2,657 | $79,600 | $16,400 | $63,200 |
| 2018 | $1,846 | $27,860 | $5,740 | $22,120 |
| 2017 | $1,885 | $25,030 | $4,760 | $20,270 |
| 2016 | $1,889 | $25,030 | $4,760 | $20,270 |
| 2015 | $1,723 | $25,030 | $4,760 | $20,270 |
| 2014 | $1,723 | $25,030 | $4,760 | $20,270 |
Agents Affiliated with this Home
-
David Terbeek

Seller's Agent in 2025
David Terbeek
RE/MAX
(440) 462-9453
2 in this area
19 Total Sales
-
Wendy Rounds

Buyer's Agent in 2025
Wendy Rounds
Howard Hanna
(440) 497-8001
183 Total Sales
-
Carly Sablotny

Seller's Agent in 2024
Carly Sablotny
Keller Williams Living
(440) 521-1704
14 in this area
438 Total Sales
-
Elizabeth Kozminski

Buyer's Agent in 2024
Elizabeth Kozminski
Keller Williams Greater Metropolitan
(440) 427-4598
10 in this area
170 Total Sales
-
Susan Shvartz

Seller's Agent in 2019
Susan Shvartz
U. S. 1 Realty Corp.
(216) 533-8479
7 in this area
57 Total Sales
-
C
Buyer's Agent in 2019
Consuela Brown
Deleted Agent
(440) 367-8679
Map
Source: MLS Now
MLS Number: 4489204
APN: 645-43-066
- 625 Lloyd Rd
- 29234 Grand Blvd
- 459 Lloyd Rd
- 563 Sycamore Dr
- 385 E 271st St
- 586 Birch Ave
- 27182 Oriole Ave
- 341 E 272nd St
- 347 E 271st St
- 29013 Norman Ave
- 336 E 271st St
- 745 N Elmwood Ave
- 29000 Norman Ave
- 995 Bryn Mawr Ave
- 1030 Lloyd Rd
- 29123 Homewood Dr
- 1042 Lloyd Rd
- 331 E 264th St
- 610 E 266th St
- 26350 Oriole Ave
