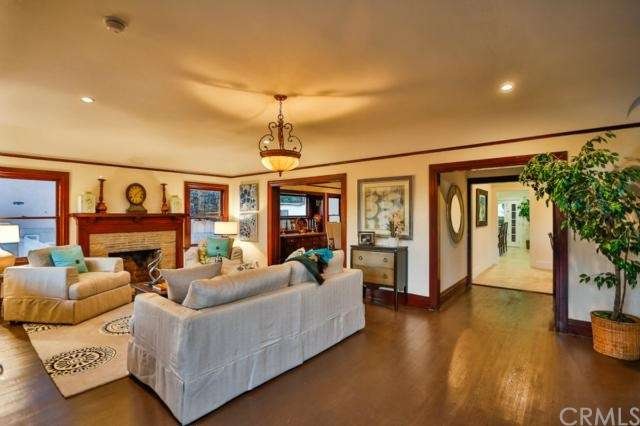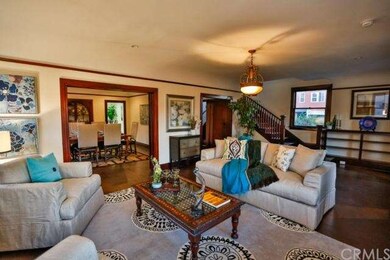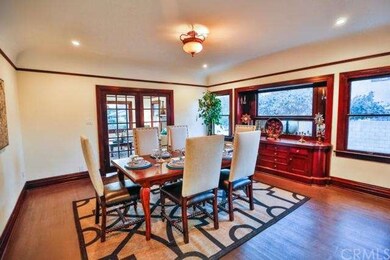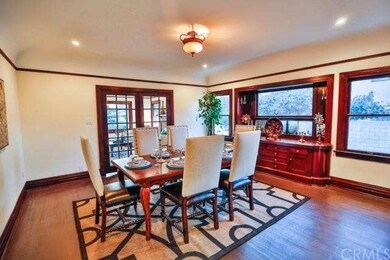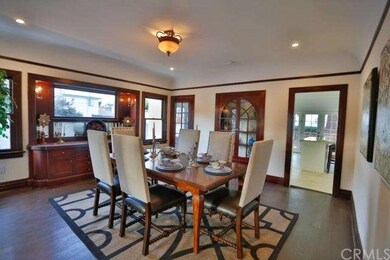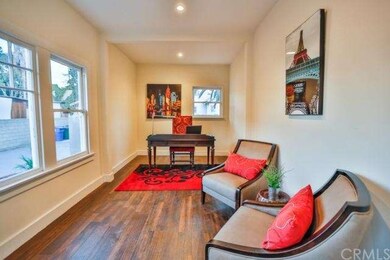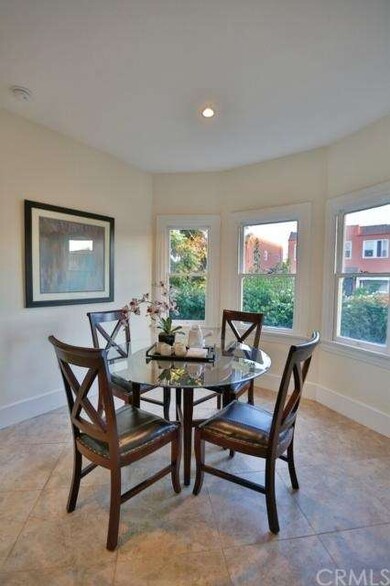
2754 Kenwood Ave Los Angeles, CA 90007
Adams-Normandie NeighborhoodHighlights
- Wine Cellar
- Gated Parking
- Updated Kitchen
- Primary Bedroom Suite
- City Lights View
- Dual Staircase
About This Home
As of October 2024LOCATION! This perfect turn of the century home is located in the heart of West Adams/Normandie-Adams offering much of its original charm and character from the early 1900's! Greeted by a large old-fashioned porch, one enters to a large living room with high ceilings including a decorative fireplace and beautiful original hardwood floors. Lots of windows for natural light plus an impressively restored woodwork paneling and stairwell to the right, in addition to a completely brand new modern kitchen, bathrooms and laundry room makes this home a definite must see. From the living room, a large formal dining room with french doors, original restored armoires and fixtures in addition to a large den/office awaits to the left - while to the right of the living room, leads to a formal breakfast room. Both paths lead to a new gourmet kitchen with an island and French doors that open to an over-sized brand new deck overseeing the large backyard. Four bedrooms, all upstairs, include a lavish master retreat with its own spa-style master bath. Zoned R2. Updated 2 car garage with new powered garage door. Listing information deemed reliable, but not guaranteed. No warranties expressed or implied. Buyer/Buyer's Agent to satisfy themselves on all aspects of the property.
Last Agent to Sell the Property
Castillo Realty Group, Inc. License #01912834 Listed on: 11/22/2014
Last Buyer's Agent
Nick Peters
Peters Realty Center, Inc. License #01473867

Home Details
Home Type
- Single Family
Est. Annual Taxes
- $11,765
Year Built
- Built in 1922 | Remodeled
Lot Details
- 9,004 Sq Ft Lot
- Wrought Iron Fence
- Block Wall Fence
- Chain Link Fence
Parking
- 2 Car Garage
- Parking Available
- Front Facing Garage
- Single Garage Door
- Garage Door Opener
- Driveway
- Gated Parking
Property Views
- City Lights
- Neighborhood
Home Design
- Turnkey
- Interior Block Wall
Interior Spaces
- 2,908 Sq Ft Home
- 2-Story Property
- Dual Staircase
- Wired For Data
- Bar
- Crown Molding
- Two Story Ceilings
- Ceiling Fan
- Recessed Lighting
- Formal Entry
- Wine Cellar
- Family Room Off Kitchen
- Living Room with Fireplace
- Dining Room
- Home Office
- Sun or Florida Room
- Carbon Monoxide Detectors
- Attic
- Basement
Kitchen
- Galley Kitchen
- Updated Kitchen
- Breakfast Area or Nook
- Open to Family Room
- Breakfast Bar
- Kitchen Island
- Granite Countertops
- Ceramic Countertops
Flooring
- Wood
- Laminate
- Tile
Bedrooms and Bathrooms
- 4 Bedrooms
- Primary Bedroom Suite
- Walk-In Closet
Laundry
- Laundry Room
- Washer and Gas Dryer Hookup
Accessible Home Design
- More Than Two Accessible Exits
Outdoor Features
- Deck
- Concrete Porch or Patio
- Exterior Lighting
Utilities
- Central Heating
- Wall Furnace
- Private Water Source
Community Details
- No Home Owners Association
- Laundry Facilities
Listing and Financial Details
- Tax Lot 1
- Tax Tract Number 1
- Assessor Parcel Number 5054009011
Ownership History
Purchase Details
Home Financials for this Owner
Home Financials are based on the most recent Mortgage that was taken out on this home.Purchase Details
Home Financials for this Owner
Home Financials are based on the most recent Mortgage that was taken out on this home.Purchase Details
Home Financials for this Owner
Home Financials are based on the most recent Mortgage that was taken out on this home.Purchase Details
Similar Homes in Los Angeles, CA
Home Values in the Area
Average Home Value in this Area
Purchase History
| Date | Type | Sale Price | Title Company |
|---|---|---|---|
| Grant Deed | $1,500,000 | Upward Title Company | |
| Interfamily Deed Transfer | -- | Accommodation | |
| Interfamily Deed Transfer | -- | Chicago Title | |
| Grant Deed | $645,000 | Provident Title Company | |
| Trustee Deed | $364,600 | None Available |
Mortgage History
| Date | Status | Loan Amount | Loan Type |
|---|---|---|---|
| Open | $1,500,000 | VA | |
| Previous Owner | $109,890 | Credit Line Revolving | |
| Previous Owner | $880,000 | New Conventional | |
| Previous Owner | $141,000 | Construction | |
| Previous Owner | $150,000 | Credit Line Revolving | |
| Previous Owner | $717,000 | Adjustable Rate Mortgage/ARM | |
| Previous Owner | $50,000 | Credit Line Revolving | |
| Previous Owner | $645,000 | New Conventional | |
| Previous Owner | $50,000 | Credit Line Revolving | |
| Previous Owner | $580,000 | Adjustable Rate Mortgage/ARM | |
| Previous Owner | $633,317 | FHA | |
| Previous Owner | $331,000 | Unknown | |
| Previous Owner | $207,600 | Unknown | |
| Previous Owner | $60,000 | Credit Line Revolving |
Property History
| Date | Event | Price | Change | Sq Ft Price |
|---|---|---|---|---|
| 06/28/2025 06/28/25 | For Rent | $8,700 | 0.0% | -- |
| 10/24/2024 10/24/24 | Sold | $1,500,000 | +0.1% | $428 / Sq Ft |
| 08/07/2024 08/07/24 | Pending | -- | -- | -- |
| 06/10/2024 06/10/24 | Price Changed | $1,499,000 | -7.8% | $428 / Sq Ft |
| 09/15/2023 09/15/23 | Price Changed | $1,625,000 | -3.8% | $464 / Sq Ft |
| 07/07/2023 07/07/23 | For Sale | $1,690,000 | +12.7% | $483 / Sq Ft |
| 01/26/2023 01/26/23 | Off Market | $1,500,000 | -- | -- |
| 01/25/2023 01/25/23 | For Sale | $1,690,000 | +12.7% | $483 / Sq Ft |
| 01/24/2023 01/24/23 | Off Market | $1,500,000 | -- | -- |
| 11/14/2022 11/14/22 | Price Changed | $1,690,000 | -4.8% | $483 / Sq Ft |
| 10/14/2022 10/14/22 | For Sale | $1,775,000 | +175.2% | $507 / Sq Ft |
| 01/29/2015 01/29/15 | Sold | $645,000 | -0.6% | $222 / Sq Ft |
| 12/14/2014 12/14/14 | Pending | -- | -- | -- |
| 11/22/2014 11/22/14 | For Sale | $649,000 | -- | $223 / Sq Ft |
Tax History Compared to Growth
Tax History
| Year | Tax Paid | Tax Assessment Tax Assessment Total Assessment is a certain percentage of the fair market value that is determined by local assessors to be the total taxable value of land and additions on the property. | Land | Improvement |
|---|---|---|---|---|
| 2024 | $11,765 | $942,603 | $607,990 | $334,613 |
| 2023 | $11,545 | $924,121 | $596,069 | $328,052 |
| 2022 | $11,020 | $906,002 | $584,382 | $321,620 |
| 2021 | $10,869 | $888,238 | $572,924 | $315,314 |
| 2019 | $8,538 | $694,914 | $555,932 | $138,982 |
| 2018 | $8,426 | $681,289 | $545,032 | $136,257 |
| 2016 | $8,039 | $654,836 | $523,869 | $130,967 |
| 2015 | $7,612 | $611,988 | $458,991 | $152,997 |
| 2014 | $1,125 | $72,042 | $42,270 | $29,772 |
Agents Affiliated with this Home
-
Jessica Nascimento

Seller's Agent in 2025
Jessica Nascimento
Pacific Homefront, Inc.
(760) 521-5468
28 Total Sales
-
Nick Peters
N
Seller's Agent in 2024
Nick Peters
Real Brokerage Technologies
(310) 308-2609
1 in this area
46 Total Sales
-
Ian Jensen

Buyer's Agent in 2024
Ian Jensen
eXp Realty of California, Inc.
(802) 309-3872
1 in this area
107 Total Sales
-
Bryan Castillo

Seller's Agent in 2015
Bryan Castillo
Castillo Realty Group, Inc.
(310) 498-6908
5 Total Sales
Map
Source: California Regional Multiple Listing Service (CRMLS)
MLS Number: IN14247496
APN: 5054-009-011
- 2745 Kenwood Ave
- 2917 Kenwood Ave
- 2921 Kenwood Ave
- 2712 Kenwood Ave
- 2656 Kenwood Ave
- 2945 Van Buren Place
- 2920 Van Buren Place
- 2955 Van Buren Place
- 2636 S Normandie Ave
- 2913 Brighton Ave
- 2820 S Budlong Ave
- 3021 Kenwood Ave
- 2628 Van Buren Place
- 2957 Brighton Ave
- 1435 W 30th St
- 3110 Raymond Ave
- 1438 W 30th St
- 3116 S Normandie Ave
- 2943 Walton Ave
- 1492 W 28th St
