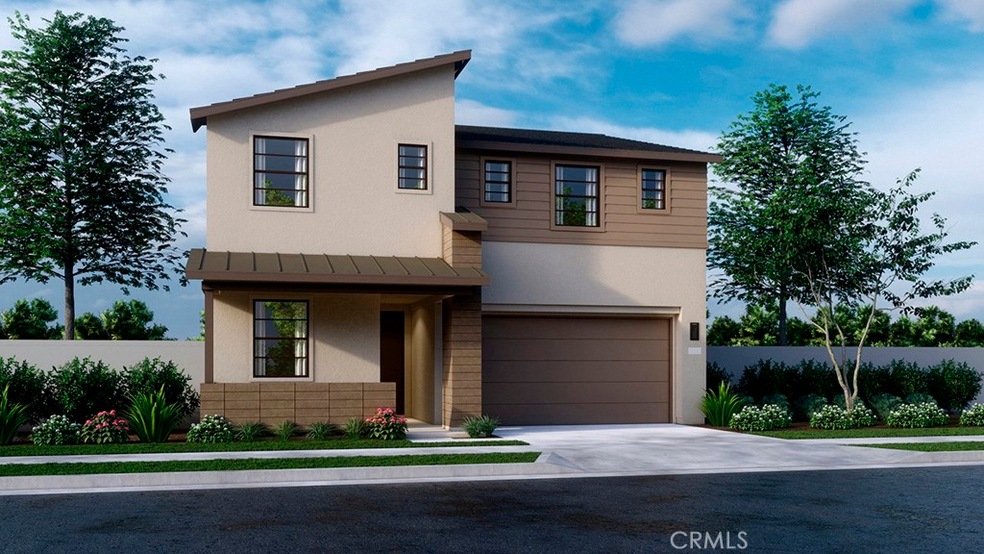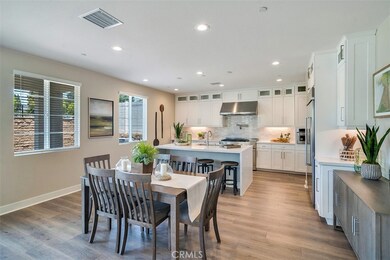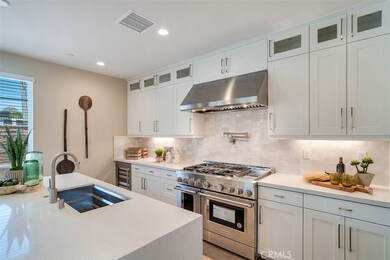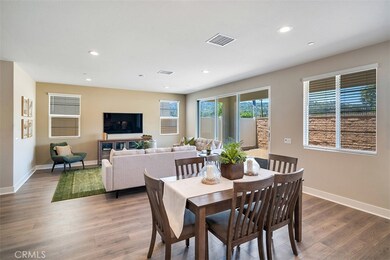
27543 Hillstone San Pedro, CA 90732
Highlights
- 24-Hour Security
- Under Construction
- Primary Bedroom Suite
- Rudecinda Sepulveda Dodson Middle Rated A-
- Spa
- Open Floorplan
About This Home
As of May 2024NEW CONSTRUCTION - LUXURY SINGLE FAMILY HOMES - QUICK CLOSE HOME! - Welcome to the Estates at Ponte Vista by Emerald Homes. This luxury new home community offers a stunning collection of 66, two story, single-family luxury homes ranging from 2,986 sq. ft. to 3,527 sq. ft.. Exciting amenities include a 2.4 acre public park, a community club house, swimming pool, spa, event lawn, and fire place. This beautiful new home features 2,986 square feet of refined living, including four bedrooms and 3 full baths. An inviting entry sets the stage for this stately home and flows into a beautiful, great room space framed by an airy covered patio with multi-slide stacking door and open concept kitchen and dining space. The gourmet kitchen features beautiful upgraded cabinetry, upgraded quartz counter tops, stainless-steel appliances and large kitchen island complete with counter seating. An open dining and great room space lends to gracious living, perfect for a soiree with friends or great gatherings. The additional downstairs bed and full bath offers a wonderful extra space for guests or as a multipurpose space or home office. As you ascend the stairs you are met with a large loft space right-sized for lounging or a movie night at home. The Primary Suite is spacious and inviting and contains a stunning bathroom complete with standalone soaking tub, dual sink vanity with stone counters, and enormous walk-in closet. Two additional, large bedrooms, full bath with dual sinks and convenient laundry room complement this amazing home. There are more amazing features such as "Americas Smart Home Technology" for home automation at your fingertips, LED recessed lighting, tank-less water heater and much more.
Last Agent to Sell the Property
D R Horton America's Builder License #01976027 Listed on: 09/01/2022

Home Details
Home Type
- Single Family
Est. Annual Taxes
- $23,457
Year Built
- Built in 2021 | Under Construction
Lot Details
- 8,638 Sq Ft Lot
- Property fronts a private road
- Vinyl Fence
- Block Wall Fence
- Sprinkler System
- Private Yard
HOA Fees
- $299 Monthly HOA Fees
Parking
- 2 Car Direct Access Garage
- Parking Available
- Driveway
Home Design
- Modern Architecture
- Slab Foundation
- Fire Rated Drywall
- Tile Roof
- Stucco
Interior Spaces
- 2,986 Sq Ft Home
- 2-Story Property
- Open Floorplan
- Wired For Data
- Built-In Features
- High Ceiling
- Ceiling Fan
- Recessed Lighting
- Double Pane Windows
- Window Screens
- Sliding Doors
- Panel Doors
- Great Room
- Family Room Off Kitchen
- Loft
- Attic Fan
Kitchen
- Open to Family Room
- Eat-In Kitchen
- Breakfast Bar
- Walk-In Pantry
- <<doubleOvenToken>>
- Gas Oven
- Six Burner Stove
- <<builtInRangeToken>>
- <<microwave>>
- Water Line To Refrigerator
- Dishwasher
- Kitchen Island
- Quartz Countertops
- Self-Closing Drawers and Cabinet Doors
- Disposal
Bedrooms and Bathrooms
- 4 Bedrooms | 1 Main Level Bedroom
- Primary Bedroom Suite
- Walk-In Closet
- 3 Full Bathrooms
- Dual Vanity Sinks in Primary Bathroom
- Low Flow Toliet
- <<tubWithShowerToken>>
- Separate Shower
- Exhaust Fan In Bathroom
Laundry
- Laundry Room
- Laundry on upper level
- Washer and Gas Dryer Hookup
Home Security
- Alarm System
- Fire and Smoke Detector
Outdoor Features
- Spa
- Covered patio or porch
- Exterior Lighting
Location
- Suburban Location
Utilities
- High Efficiency Air Conditioning
- Forced Air Zoned Heating and Cooling System
- No Utilities
- Tankless Water Heater
Listing and Financial Details
- Tax Lot 60
- Tax Tract Number 33079
- $4,600 per year additional tax assessments
Community Details
Overview
- First Service Residential Association, Phone Number (949) 448-6000
- Built by D. R. Horton
Amenities
- Clubhouse
- Recreation Room
Recreation
- Community Pool
- Community Spa
- Horse Trails
Security
- 24-Hour Security
Ownership History
Purchase Details
Purchase Details
Home Financials for this Owner
Home Financials are based on the most recent Mortgage that was taken out on this home.Purchase Details
Home Financials for this Owner
Home Financials are based on the most recent Mortgage that was taken out on this home.Purchase Details
Similar Homes in the area
Home Values in the Area
Average Home Value in this Area
Purchase History
| Date | Type | Sale Price | Title Company |
|---|---|---|---|
| Deed | -- | None Listed On Document | |
| Grant Deed | $1,520,000 | Fidelity National Title | |
| Grant Deed | $1,500,000 | Fidelity National Builders Ser | |
| Grant Deed | $4,337,000 | Fidelity Natl Ttl Builder Sv |
Mortgage History
| Date | Status | Loan Amount | Loan Type |
|---|---|---|---|
| Previous Owner | $750,000 | New Conventional | |
| Previous Owner | $1,049,000 | New Conventional |
Property History
| Date | Event | Price | Change | Sq Ft Price |
|---|---|---|---|---|
| 05/31/2024 05/31/24 | Sold | $1,520,000 | -3.1% | $508 / Sq Ft |
| 04/30/2024 04/30/24 | Pending | -- | -- | -- |
| 04/12/2024 04/12/24 | Price Changed | $1,568,000 | -1.3% | $524 / Sq Ft |
| 03/05/2024 03/05/24 | For Sale | $1,588,000 | +5.9% | $531 / Sq Ft |
| 10/29/2022 10/29/22 | Sold | $1,499,990 | -3.0% | $502 / Sq Ft |
| 09/19/2022 09/19/22 | Pending | -- | -- | -- |
| 09/01/2022 09/01/22 | For Sale | $1,545,990 | -- | $518 / Sq Ft |
Tax History Compared to Growth
Tax History
| Year | Tax Paid | Tax Assessment Tax Assessment Total Assessment is a certain percentage of the fair market value that is determined by local assessors to be the total taxable value of land and additions on the property. | Land | Improvement |
|---|---|---|---|---|
| 2024 | $23,457 | $1,530,000 | $918,000 | $612,000 |
| 2023 | $23,088 | $1,500,000 | $900,000 | $600,000 |
| 2022 | $15,089 | $876,200 | $775,200 | $101,000 |
| 2021 | $6,888 | $577,808 | $577,808 | $0 |
Agents Affiliated with this Home
-
Fenli Zhang
F
Seller's Agent in 2024
Fenli Zhang
Real Broker
(626) 203-2877
2 in this area
79 Total Sales
-
Faye Zhang

Buyer's Agent in 2024
Faye Zhang
HARVEST REALTY DEVELOPMENT
(310) 866-8008
1 in this area
27 Total Sales
-
Rebecca Flores
R
Seller's Agent in 2022
Rebecca Flores
D R Horton America's Builder
(951) 415-7084
30 in this area
1,160 Total Sales
Map
Source: California Regional Multiple Listing Service (CRMLS)
MLS Number: SW22192528
APN: 7442-038-041
- 1613 Veridian Ln
- 27553 Upton Terrace
- 27626 Upton Terrace
- 27659 Rosewood Ln
- 1493 Skyline Ln
- 1487 Skyline Ln
- 1487 Sandbar Ln
- 1479 Sandbar Ln
- 1474 Skyline Ln
- 1475 Sandbar Ln
- 1673 Lexington Ln
- 1682 Lexington Ln
- 1450 Sea Ln
- 28004 S Western Ave Unit 121
- 28006 S Western Ave Unit 267
- 28006 S Western Ave Unit 367
- 28004 S Western Ave Unit 314
- 2258 Stonewood Ct
- 2275 Stonewood Ct
- 0 Avenida Aprenda






