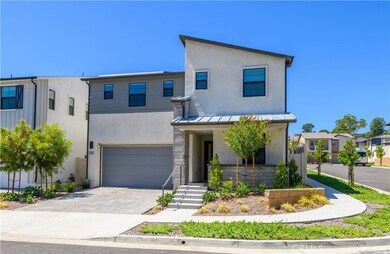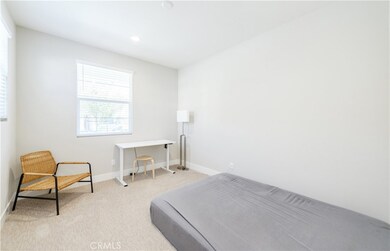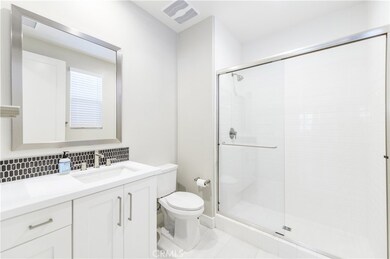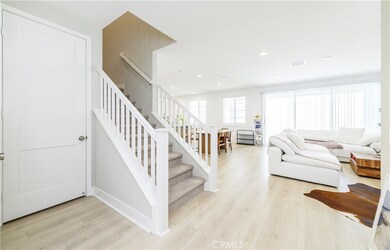
27543 Hillstone San Pedro, CA 90732
Highlights
- 24-Hour Security
- Spa
- Clubhouse
- Rudecinda Sepulveda Dodson Middle Rated A-
- Primary Bedroom Suite
- Main Floor Bedroom
About This Home
As of May 2024Nestled within the prestigious Gated Estates at Ponte Vista by Emerald Homes, this exceptional residence is a true embodiment of luxury lifestyle. This remarkable residence sits on a generously sized lot, this home boasts an impressive design that exudes elegance and grandeur. As you step through the grand entrance, you'll be welcomed by a spacious and inviting layout that seamlessly connects the indoors with the outdoors. The first floor is a masterpiece of design, featuring an open-concept layout that encompasses a great room, a gourmet kitchen, and a dining area. The heart of the home, the kitchen, showcases beautiful upgraded cabinetry with modern quartz countertop and full backsplash, top-of-the-line stainless-steel appliances, luxury vinyl plank and an expansive kitchen island with counter seating. The first floor also offers the convenience of an additional bedroom and a full bath, perfect for accommodating guests or creating a versatile office. Upstairs, a spacious loft area provides a cozy retreat for relaxation or entertainment. The primary suite is a haven of tranquility, with an attached bathroom showcasing a luxurious soaking tub, dual sink vanity, and a roomy walk-in closet. Two more well-proportioned bedrooms and another full bath complete the upper level. Outside the home's elegance, the community offers an array of amenities to elevate your lifestyle. A 2.4-acre public park invites leisure activities, while the community clubhouse serves as a hub for gatherings. Enjoy sunny days by the swimming pool and spa, or socialize on the event lawn with its inviting fireplace. This home, coupled with the community's lavish amenities, promises an exceptional experience in a setting of luxury.
Home Details
Home Type
- Single Family
Est. Annual Taxes
- $23,457
Year Built
- Built in 2022
Lot Details
- 8,638 Sq Ft Lot
- Vinyl Fence
- Block Wall Fence
- Sprinkler System
- Private Yard
- Property is zoned LAPVSP
HOA Fees
- $299 Monthly HOA Fees
Parking
- 2 Car Attached Garage
- Parking Available
Interior Spaces
- 2,991 Sq Ft Home
- 2-Story Property
- Wired For Data
- Built-In Features
- High Ceiling
- Ceiling Fan
- Recessed Lighting
- Great Room
- Family Room Off Kitchen
- Dining Room
- Loft
- Attic Fan
- Alarm System
Kitchen
- Open to Family Room
- Eat-In Kitchen
- Walk-In Pantry
- <<doubleOvenToken>>
- Gas Oven
- Six Burner Stove
- <<builtInRangeToken>>
- <<microwave>>
- Water Line To Refrigerator
- Dishwasher
- Kitchen Island
- Quartz Countertops
- Self-Closing Drawers and Cabinet Doors
Bedrooms and Bathrooms
- 4 Bedrooms | 1 Main Level Bedroom
- Primary Bedroom Suite
- Walk-In Closet
- 3 Full Bathrooms
- Dual Vanity Sinks in Primary Bathroom
- Low Flow Toliet
- <<tubWithShowerToken>>
- Separate Shower
- Exhaust Fan In Bathroom
Laundry
- Laundry Room
- Laundry on upper level
- Washer and Gas Dryer Hookup
Outdoor Features
- Spa
- Covered patio or porch
- Exterior Lighting
Utilities
- High Efficiency Air Conditioning
- Zoned Heating and Cooling
- Heating Available
- Tankless Water Heater
Additional Features
- Solar Heating System
- Suburban Location
Listing and Financial Details
- Tax Lot 60
- Tax Tract Number 71886
- Assessor Parcel Number 7442038041
- $5,097 per year additional tax assessments
Community Details
Overview
- First Service Residential Association
Amenities
- Community Barbecue Grill
- Clubhouse
- Recreation Room
Recreation
- Community Pool
- Community Spa
- Horse Trails
Security
- 24-Hour Security
Ownership History
Purchase Details
Purchase Details
Home Financials for this Owner
Home Financials are based on the most recent Mortgage that was taken out on this home.Purchase Details
Home Financials for this Owner
Home Financials are based on the most recent Mortgage that was taken out on this home.Purchase Details
Similar Homes in the area
Home Values in the Area
Average Home Value in this Area
Purchase History
| Date | Type | Sale Price | Title Company |
|---|---|---|---|
| Deed | -- | None Listed On Document | |
| Grant Deed | $1,520,000 | Fidelity National Title | |
| Grant Deed | $1,500,000 | Fidelity National Builders Ser | |
| Grant Deed | $4,337,000 | Fidelity Natl Ttl Builder Sv |
Mortgage History
| Date | Status | Loan Amount | Loan Type |
|---|---|---|---|
| Previous Owner | $750,000 | New Conventional | |
| Previous Owner | $1,049,000 | New Conventional |
Property History
| Date | Event | Price | Change | Sq Ft Price |
|---|---|---|---|---|
| 05/31/2024 05/31/24 | Sold | $1,520,000 | -3.1% | $508 / Sq Ft |
| 04/30/2024 04/30/24 | Pending | -- | -- | -- |
| 04/12/2024 04/12/24 | Price Changed | $1,568,000 | -1.3% | $524 / Sq Ft |
| 03/05/2024 03/05/24 | For Sale | $1,588,000 | +5.9% | $531 / Sq Ft |
| 10/29/2022 10/29/22 | Sold | $1,499,990 | -3.0% | $502 / Sq Ft |
| 09/19/2022 09/19/22 | Pending | -- | -- | -- |
| 09/01/2022 09/01/22 | For Sale | $1,545,990 | -- | $518 / Sq Ft |
Tax History Compared to Growth
Tax History
| Year | Tax Paid | Tax Assessment Tax Assessment Total Assessment is a certain percentage of the fair market value that is determined by local assessors to be the total taxable value of land and additions on the property. | Land | Improvement |
|---|---|---|---|---|
| 2024 | $23,457 | $1,530,000 | $918,000 | $612,000 |
| 2023 | $23,088 | $1,500,000 | $900,000 | $600,000 |
| 2022 | $15,089 | $876,200 | $775,200 | $101,000 |
| 2021 | $6,888 | $577,808 | $577,808 | $0 |
Agents Affiliated with this Home
-
Fenli Zhang
F
Seller's Agent in 2024
Fenli Zhang
Real Broker
(626) 203-2877
2 in this area
79 Total Sales
-
Faye Zhang

Buyer's Agent in 2024
Faye Zhang
HARVEST REALTY DEVELOPMENT
(310) 866-8008
1 in this area
27 Total Sales
-
Rebecca Flores
R
Seller's Agent in 2022
Rebecca Flores
D R Horton America's Builder
(951) 415-7084
30 in this area
1,158 Total Sales
Map
Source: California Regional Multiple Listing Service (CRMLS)
MLS Number: OC24045110
APN: 7442-038-041
- 27553 Upton Terrace
- 1613 Veridian Ln
- 27626 Upton Terrace
- 1673 Lexington Ln
- 1493 Skyline Ln
- 1487 Skyline Ln
- 1682 Lexington Ln
- 1487 Sandbar Ln
- 1479 Sandbar Ln
- 1475 Sandbar Ln
- 1474 Skyline Ln
- 1484 Sunrise Ln
- 1450 Sea Ln
- 28004 S Western Ave Unit 121
- 28006 S Western Ave Unit 267
- 28006 S Western Ave Unit 367
- 28004 S Western Ave Unit 314
- 2258 Stonewood Ct
- 2275 Stonewood Ct
- 0 Avenida Aprenda






