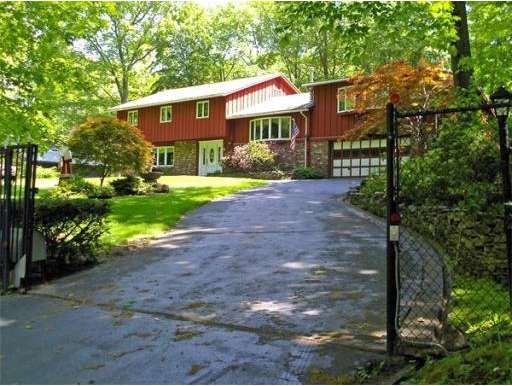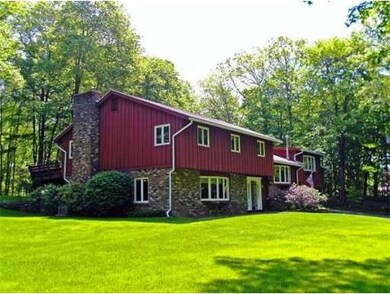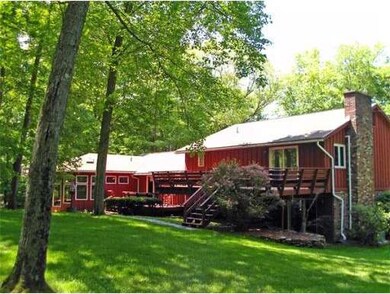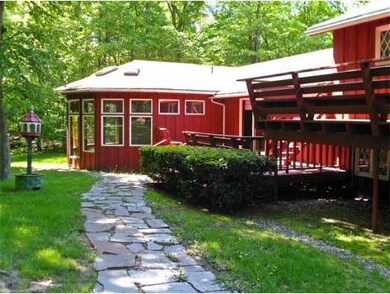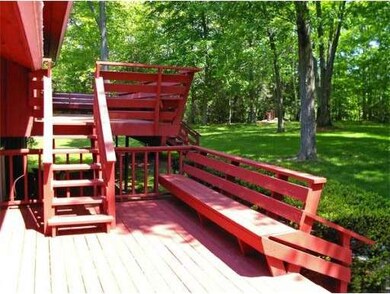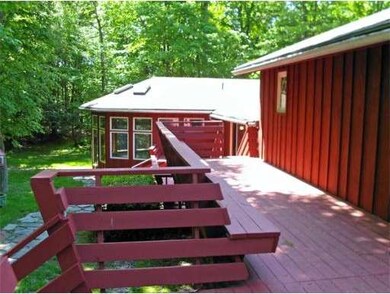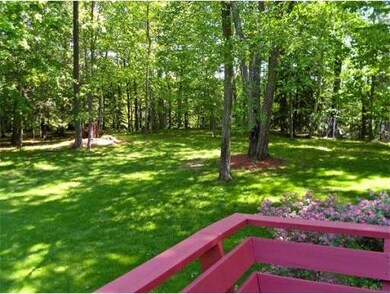
276 Amherst St Granby, MA 01033
About This Home
As of November 2023Great location!! Your own private sanctuary conveniently located with an easy commute to Northampton, Amherst, Springfield and Holyoke awaits you. Great potential exists in this multi-level with over 5,000 sq. ft. of living area. Large rooms for entertaining, pool with cabana & separate Kitchen and Bath! Incredible 2 story wood and glass hot tub/sauna room. All set on 1.6 acres of private, secluded, and manicured grounds. Property is completely fenced with a remote controlled electronic gate.
Last Agent to Sell the Property
Glen Dudek
Real Living Realty Professionals, LLC License #452504954 Listed on: 05/20/2011
Home Details
Home Type
Single Family
Est. Annual Taxes
$9,768
Year Built
1972
Lot Details
0
Listing Details
- Lot Description: Wooded, Paved Drive, Fenced/Enclosed
- Special Features: None
- Property Sub Type: Detached
- Year Built: 1972
Interior Features
- Has Basement: Yes
- Fireplaces: 2
- Primary Bathroom: Yes
- Number of Rooms: 9
- Amenities: Shopping, Walk/Jog Trails, Golf Course, Bike Path, Conservation Area
- Electric: Circuit Breakers, 200 Amps
- Energy: Insulated Windows, Insulated Doors
- Flooring: Tile, Wall to Wall Carpet, Laminate, Stone / Slate
- Insulation: Full, Mixed
- Interior Amenities: Security System, Cable Available, Sauna/Steam/Hot Tub, Wetbar, Intercom, Whole House Fan
- Basement: Crawl, Garage Access, Concrete Floor
- Bedroom 2: Third Floor
- Bedroom 3: Third Floor
- Bedroom 4: Third Floor
- Bathroom #1: First Floor
- Bathroom #2: Third Floor
- Bathroom #3: Third Floor
- Kitchen: Second Floor
- Laundry Room: First Floor
- Living Room: Third Floor
- Master Bedroom: Third Floor
- Master Bedroom Description: Full Bath, Fireplace, Wall to Wall Carpet, Balcony/Deck
- Dining Room: Second Floor
- Family Room: First Floor
Exterior Features
- Frontage: 281
- Waterfront Property: Yes
- Construction: Frame, Brick
- Exterior: Wood, Brick
- Exterior Features: Deck, Patio, Above Ground Pool, Cabana, Gutters, Storage Shed, Prof. Landscape, Sprinkler System
- Foundation: Poured Concrete
Garage/Parking
- Garage Parking: Under, Garage Door Opener, Storage, Side Entry, Work Area
- Garage Spaces: 2
- Parking: Off-Street
- Parking Spaces: 7
Utilities
- Cooling Zones: 2
- Heat Zones: 9
- Hot Water: Electric, Tank
- Water/Sewer: Private Water, Private Sewerage
- Utility Connections: for Electric Range, for Electric Oven, for Electric Dryer, Washer Hookup, Icemaker Connection
Condo/Co-op/Association
- HOA: No
Ownership History
Purchase Details
Home Financials for this Owner
Home Financials are based on the most recent Mortgage that was taken out on this home.Purchase Details
Home Financials for this Owner
Home Financials are based on the most recent Mortgage that was taken out on this home.Purchase Details
Home Financials for this Owner
Home Financials are based on the most recent Mortgage that was taken out on this home.Similar Homes in the area
Home Values in the Area
Average Home Value in this Area
Purchase History
| Date | Type | Sale Price | Title Company |
|---|---|---|---|
| Warranty Deed | $299,995 | None Available | |
| Warranty Deed | $299,995 | None Available | |
| Warranty Deed | $365,000 | None Available | |
| Warranty Deed | $365,000 | None Available | |
| Warranty Deed | $291,000 | -- | |
| Warranty Deed | $291,000 | -- |
Mortgage History
| Date | Status | Loan Amount | Loan Type |
|---|---|---|---|
| Open | $542,300 | Purchase Money Mortgage | |
| Closed | $542,300 | Purchase Money Mortgage | |
| Closed | $230,000 | Purchase Money Mortgage | |
| Previous Owner | $219,000 | New Conventional | |
| Previous Owner | $285,729 | New Conventional | |
| Previous Owner | $132,000 | No Value Available |
Property History
| Date | Event | Price | Change | Sq Ft Price |
|---|---|---|---|---|
| 11/30/2023 11/30/23 | Sold | $655,000 | -6.4% | $273 / Sq Ft |
| 09/28/2023 09/28/23 | Pending | -- | -- | -- |
| 09/06/2023 09/06/23 | For Sale | $699,999 | +133.3% | $292 / Sq Ft |
| 03/10/2023 03/10/23 | Sold | $299,995 | 0.0% | $125 / Sq Ft |
| 02/24/2023 02/24/23 | Pending | -- | -- | -- |
| 02/20/2023 02/20/23 | For Sale | $299,995 | -17.8% | $125 / Sq Ft |
| 10/02/2020 10/02/20 | Sold | $365,000 | -3.9% | $152 / Sq Ft |
| 07/08/2020 07/08/20 | Pending | -- | -- | -- |
| 07/07/2020 07/07/20 | Price Changed | $379,900 | -2.6% | $158 / Sq Ft |
| 07/01/2020 07/01/20 | For Sale | $389,900 | +34.0% | $162 / Sq Ft |
| 11/02/2012 11/02/12 | Sold | $291,000 | -3.0% | $58 / Sq Ft |
| 10/01/2012 10/01/12 | Pending | -- | -- | -- |
| 10/01/2012 10/01/12 | For Sale | $300,000 | +3.1% | $59 / Sq Ft |
| 09/30/2012 09/30/12 | Off Market | $291,000 | -- | -- |
| 04/16/2012 04/16/12 | Price Changed | $300,000 | -7.7% | $59 / Sq Ft |
| 11/21/2011 11/21/11 | For Sale | $325,000 | +11.7% | $64 / Sq Ft |
| 11/20/2011 11/20/11 | Off Market | $291,000 | -- | -- |
| 05/20/2011 05/20/11 | For Sale | $325,000 | -- | $64 / Sq Ft |
Tax History Compared to Growth
Tax History
| Year | Tax Paid | Tax Assessment Tax Assessment Total Assessment is a certain percentage of the fair market value that is determined by local assessors to be the total taxable value of land and additions on the property. | Land | Improvement |
|---|---|---|---|---|
| 2025 | $9,768 | $635,500 | $99,200 | $536,300 |
| 2024 | $8,200 | $534,900 | $92,500 | $442,400 |
| 2023 | $7,501 | $438,400 | $82,900 | $355,500 |
| 2022 | $7,250 | $380,400 | $82,900 | $297,500 |
| 2021 | $7,029 | $354,100 | $82,900 | $271,200 |
| 2020 | $6,801 | $344,000 | $80,500 | $263,500 |
| 2019 | $6,553 | $338,500 | $99,700 | $238,800 |
| 2018 | $6,348 | $318,500 | $99,700 | $218,800 |
| 2017 | $5,765 | $318,500 | $99,700 | $218,800 |
| 2016 | $5,580 | $295,700 | $92,500 | $203,200 |
| 2015 | $5,414 | $295,700 | $92,500 | $203,200 |
Agents Affiliated with this Home
-
Austin Choquette
A
Seller's Agent in 2023
Austin Choquette
Gallagher Real Estate
(413) 536-7232
1 in this area
3 Total Sales
-
Xian Dole
X
Seller's Agent in 2023
Xian Dole
Premier Realty Group-Hadley
4 in this area
67 Total Sales
-
Theresa Ryan

Buyer's Agent in 2023
Theresa Ryan
Brick & Mortar
(310) 402-4455
1 in this area
47 Total Sales
-
Karolina Podolska

Seller's Agent in 2020
Karolina Podolska
Real Broker MA, LLC
(413) 531-1318
3 in this area
94 Total Sales
-
G
Seller's Agent in 2012
Glen Dudek
Real Living Realty Professionals, LLC
-
Lisa Catrett

Buyer's Agent in 2012
Lisa Catrett
HB Real Estate, LLC
(413) 642-0804
1 in this area
81 Total Sales
Map
Source: MLS Property Information Network (MLS PIN)
MLS Number: 71236337
APN: GRAN-000001-D000000-000009
- 74 Aldrich St
- 70 Granby Heights
- 56 Granby Heights
- 37 Granby Heights
- Lot 2 West St
- 4 Porter St
- Lot 1 West St
- 67 Amherst Rd Unit 67
- 96 Cold Hill
- Lot 6 Cold Hill
- Lot 7 Cold Hill
- 14 Silverwood Terrace
- 13 Vista Terrace
- 31 College View Heights
- 2 Silverwood Terrace
- 3 Baldwin Ln
- 23 Mcintosh Dr
- 2 Red Ledge Rd
- 32 Woodbridge St
- 25 Woodbridge St
