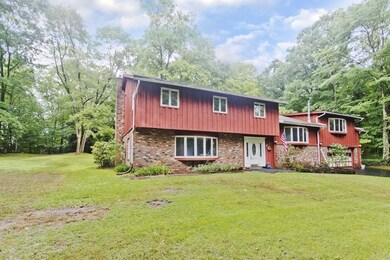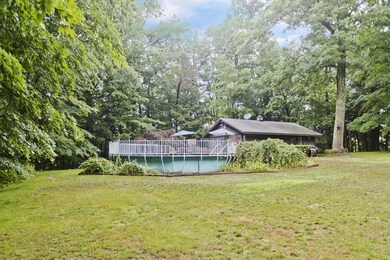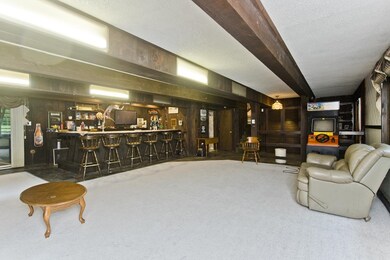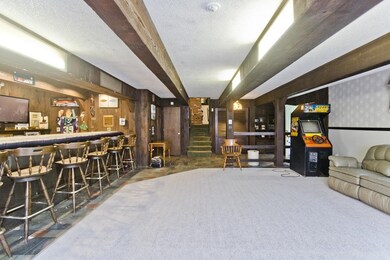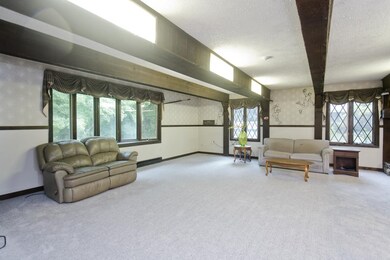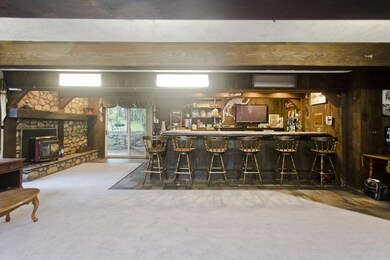
276 Amherst St Granby, MA 01033
Highlights
- Above Ground Pool
- Lake View
- Wood Burning Stove
- Sauna
- Deck
- Fenced Yard
About This Home
As of November 2023Are you looking for your own private oasis? Look no further! There is so much potential in this contemporary home, with three spacious levels of living, set on 1.6 acres! This home is made for entertaining, both inside and out. The finished lower level features an incredibly large family room, bar area, full bath, and laundry room. The main level is where you will find the kitchen, dining room, slider to the deck, and an enclosed two-story hot tub/sauna room, with shower! On one end, there are stairs leading to a large living room, with storage access, on the other, are four bedrooms and another two full baths. If that isn't enough, there is a large pool house, with a half bath and kitchen area! The fenced in yard overlooks Aldrich Lake, with hiking trails just a short distance away. Come see it for yourself at the open house, Sunday July 5 from 12-2PM
Home Details
Home Type
- Single Family
Est. Annual Taxes
- $9,768
Year Built
- Built in 1972
Lot Details
- Fenced Yard
- Sprinkler System
Parking
- 2 Car Garage
Interior Spaces
- Wet Bar
- Whole House Fan
- Wood Burning Stove
- Sauna
- Lake Views
- Basement
Kitchen
- Built-In Oven
- Built-In Range
- Dishwasher
Flooring
- Wall to Wall Carpet
- Tile
- Vinyl
Pool
- Above Ground Pool
- Spa
Outdoor Features
- Deck
- Storage Shed
- Rain Gutters
Utilities
- Central Air
- Ductless Heating Or Cooling System
- Pellet Stove burns compressed wood to generate heat
- Electric Water Heater
- Private Sewer
Listing and Financial Details
- Assessor Parcel Number M:1 B:0-D L:9
Ownership History
Purchase Details
Home Financials for this Owner
Home Financials are based on the most recent Mortgage that was taken out on this home.Purchase Details
Home Financials for this Owner
Home Financials are based on the most recent Mortgage that was taken out on this home.Purchase Details
Home Financials for this Owner
Home Financials are based on the most recent Mortgage that was taken out on this home.Similar Homes in the area
Home Values in the Area
Average Home Value in this Area
Purchase History
| Date | Type | Sale Price | Title Company |
|---|---|---|---|
| Warranty Deed | $299,995 | None Available | |
| Warranty Deed | $299,995 | None Available | |
| Warranty Deed | $365,000 | None Available | |
| Warranty Deed | $365,000 | None Available | |
| Warranty Deed | $291,000 | -- | |
| Warranty Deed | $291,000 | -- |
Mortgage History
| Date | Status | Loan Amount | Loan Type |
|---|---|---|---|
| Open | $542,300 | Purchase Money Mortgage | |
| Closed | $542,300 | Purchase Money Mortgage | |
| Closed | $230,000 | Purchase Money Mortgage | |
| Previous Owner | $219,000 | New Conventional | |
| Previous Owner | $285,729 | New Conventional | |
| Previous Owner | $132,000 | No Value Available |
Property History
| Date | Event | Price | Change | Sq Ft Price |
|---|---|---|---|---|
| 11/30/2023 11/30/23 | Sold | $655,000 | -6.4% | $273 / Sq Ft |
| 09/28/2023 09/28/23 | Pending | -- | -- | -- |
| 09/06/2023 09/06/23 | For Sale | $699,999 | +133.3% | $292 / Sq Ft |
| 03/10/2023 03/10/23 | Sold | $299,995 | 0.0% | $125 / Sq Ft |
| 02/24/2023 02/24/23 | Pending | -- | -- | -- |
| 02/20/2023 02/20/23 | For Sale | $299,995 | -17.8% | $125 / Sq Ft |
| 10/02/2020 10/02/20 | Sold | $365,000 | -3.9% | $152 / Sq Ft |
| 07/08/2020 07/08/20 | Pending | -- | -- | -- |
| 07/07/2020 07/07/20 | Price Changed | $379,900 | -2.6% | $158 / Sq Ft |
| 07/01/2020 07/01/20 | For Sale | $389,900 | +34.0% | $162 / Sq Ft |
| 11/02/2012 11/02/12 | Sold | $291,000 | -3.0% | $58 / Sq Ft |
| 10/01/2012 10/01/12 | Pending | -- | -- | -- |
| 10/01/2012 10/01/12 | For Sale | $300,000 | +3.1% | $59 / Sq Ft |
| 09/30/2012 09/30/12 | Off Market | $291,000 | -- | -- |
| 04/16/2012 04/16/12 | Price Changed | $300,000 | -7.7% | $59 / Sq Ft |
| 11/21/2011 11/21/11 | For Sale | $325,000 | +11.7% | $64 / Sq Ft |
| 11/20/2011 11/20/11 | Off Market | $291,000 | -- | -- |
| 05/20/2011 05/20/11 | For Sale | $325,000 | -- | $64 / Sq Ft |
Tax History Compared to Growth
Tax History
| Year | Tax Paid | Tax Assessment Tax Assessment Total Assessment is a certain percentage of the fair market value that is determined by local assessors to be the total taxable value of land and additions on the property. | Land | Improvement |
|---|---|---|---|---|
| 2025 | $9,768 | $635,500 | $99,200 | $536,300 |
| 2024 | $8,200 | $534,900 | $92,500 | $442,400 |
| 2023 | $7,501 | $438,400 | $82,900 | $355,500 |
| 2022 | $7,250 | $380,400 | $82,900 | $297,500 |
| 2021 | $7,029 | $354,100 | $82,900 | $271,200 |
| 2020 | $6,801 | $344,000 | $80,500 | $263,500 |
| 2019 | $6,553 | $338,500 | $99,700 | $238,800 |
| 2018 | $6,348 | $318,500 | $99,700 | $218,800 |
| 2017 | $5,765 | $318,500 | $99,700 | $218,800 |
| 2016 | $5,580 | $295,700 | $92,500 | $203,200 |
| 2015 | $5,414 | $295,700 | $92,500 | $203,200 |
Agents Affiliated with this Home
-
Austin Choquette
A
Seller's Agent in 2023
Austin Choquette
Gallagher Real Estate
(413) 536-7232
1 in this area
3 Total Sales
-
Xian Dole
X
Seller's Agent in 2023
Xian Dole
Premier Realty Group-Hadley
4 in this area
67 Total Sales
-
Theresa Ryan

Buyer's Agent in 2023
Theresa Ryan
Brick & Mortar
(310) 402-4455
1 in this area
47 Total Sales
-
Karolina Podolska

Seller's Agent in 2020
Karolina Podolska
Real Broker MA, LLC
(413) 531-1318
3 in this area
94 Total Sales
-
G
Seller's Agent in 2012
Glen Dudek
Real Living Realty Professionals, LLC
-
Lisa Catrett

Buyer's Agent in 2012
Lisa Catrett
HB Real Estate, LLC
(413) 642-0804
1 in this area
81 Total Sales
Map
Source: MLS Property Information Network (MLS PIN)
MLS Number: 72683733
APN: GRAN-000001-D000000-000009
- 74 Aldrich St
- 70 Granby Heights
- 56 Granby Heights
- 37 Granby Heights
- Lot 2 West St
- 4 Porter St
- Lot 1 West St
- 67 Amherst Rd Unit 67
- 96 Cold Hill
- Lot 6 Cold Hill
- Lot 7 Cold Hill
- 14 Silverwood Terrace
- 13 Vista Terrace
- 31 College View Heights
- 2 Silverwood Terrace
- 3 Baldwin Ln
- 23 Mcintosh Dr
- 2 Red Ledge Rd
- 32 Woodbridge St
- 25 Woodbridge St

