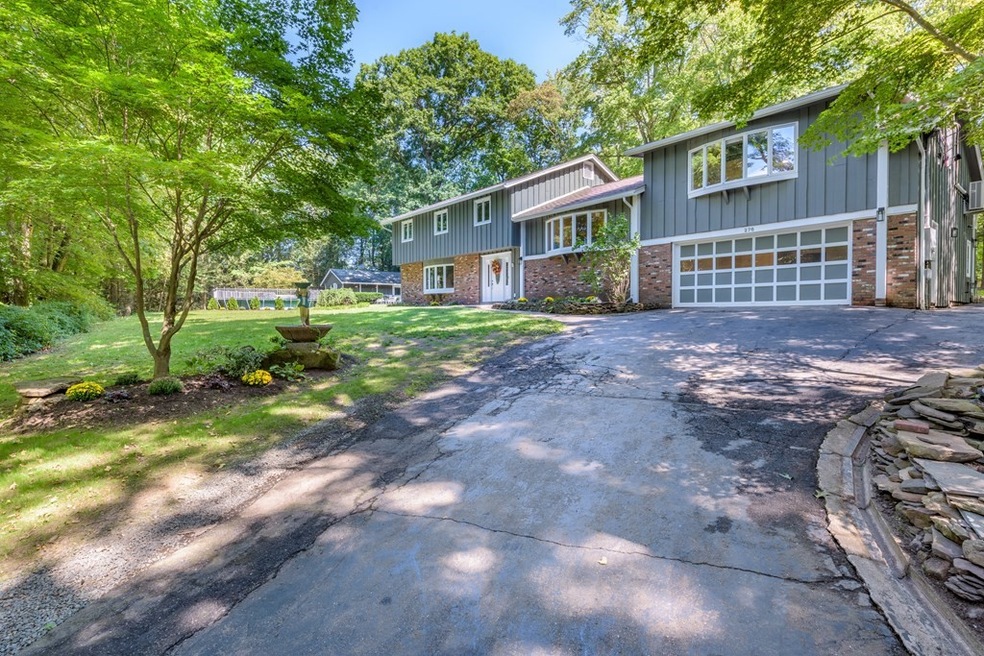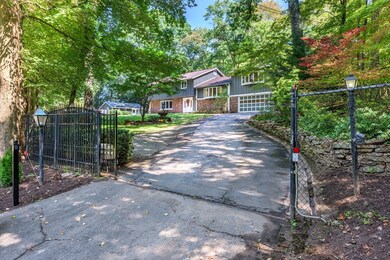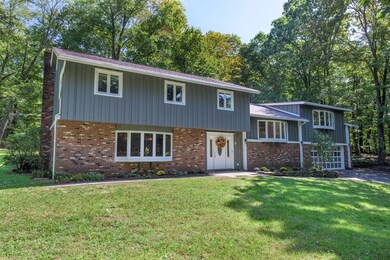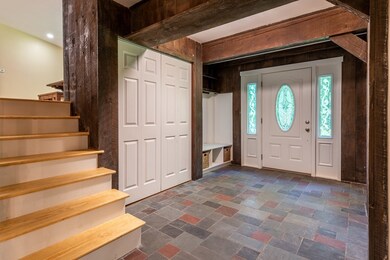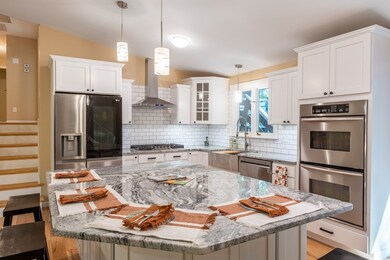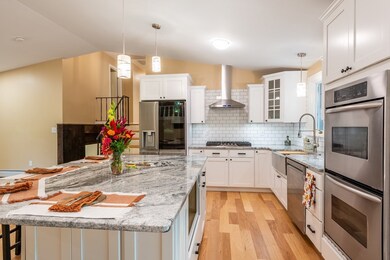
276 Amherst St Granby, MA 01033
Highlights
- Above Ground Pool
- Lake View
- Open Floorplan
- Sauna
- Waterfront
- Custom Closet System
About This Home
As of November 2023Newly renovated 4 bed, 3F-1H bath multi-level raised ranch home ready for immediate move-in! Enjoy this beautiful gated private property that is fully fenced-in. Entertain your guests by the pool or sitting around the oversized firepit. Make your way into the house and enjoy a drink at the fully serviced bar located in the rec room. Other notable features of this home include a brand-new roof and an updated private septic. Enjoy cooking for guests in the oversized kitchen finished with high-end appliances and granite countertops/island. Flowing into the open-concept floor plan, have dinner in the dining room and relax in the spacious living room. Unwind in the spa room equipped with a 6-person hot tub and Swedish-style sauna, with a quick rinse off in the shower stall. The master suite consists of a cozy fireplace and a full bathroom with dual shower heads. Conveniently located with lakefront access to Aldridge Lake, 10 minutes from downtown Amherst, and 20 minutes from Springfield.
Home Details
Home Type
- Single Family
Est. Annual Taxes
- $7,501
Year Built
- Built in 1972 | Remodeled
Lot Details
- 1.6 Acre Lot
- Waterfront
- Near Conservation Area
- Stone Wall
- Landscaped Professionally
- Level Lot
- Sprinkler System
- Wooded Lot
- Garden
- Property is zoned 101
Parking
- 2 Car Attached Garage
- Parking Storage or Cabinetry
- Heated Garage
- Workshop in Garage
- Side Facing Garage
- Garage Door Opener
- Stone Driveway
- Open Parking
- Off-Street Parking
Home Design
- Manufactured Home on a slab
- Contemporary Architecture
- Raised Ranch Architecture
- Block Foundation
- Frame Construction
- Spray Foam Insulation
- Blown Fiberglass Insulation
- Foam Insulation
- Shingle Roof
- Block Exterior
- Stone
Interior Spaces
- 2,400 Sq Ft Home
- Open Floorplan
- Wet Bar
- Wired For Sound
- Beamed Ceilings
- Sheet Rock Walls or Ceilings
- Cathedral Ceiling
- Ceiling Fan
- Recessed Lighting
- Decorative Lighting
- Light Fixtures
- 2 Fireplaces
- Insulated Windows
- Bay Window
- Picture Window
- Window Screens
- Sliding Doors
- Insulated Doors
- Storage Room
- Washer and Electric Dryer Hookup
- Sauna
- Lake Views
- Intercom
Kitchen
- Breakfast Bar
- Oven
- Built-In Range
- Range Hood
- Freezer
- Plumbed For Ice Maker
- Dishwasher
- Wine Refrigerator
Flooring
- Engineered Wood
- Laminate
- Ceramic Tile
Bedrooms and Bathrooms
- 4 Bedrooms
- Fireplace in Primary Bedroom
- Primary bedroom located on second floor
- Custom Closet System
- Linen Closet
- Dressing Area
- Dual Vanity Sinks in Primary Bathroom
- Bathtub with Shower
- Separate Shower
Attic
- Attic Access Panel
- Attic Ventilator
Basement
- Exterior Basement Entry
- Laundry in Basement
Eco-Friendly Details
- Energy-Efficient Thermostat
Outdoor Features
- Above Ground Pool
- Water Access
- Walking Distance to Water
- Balcony
- Deck
- Patio
- Rain Gutters
- Porch
Location
- Property is near public transit
- Property is near schools
Utilities
- Ductless Heating Or Cooling System
- Whole House Fan
- Central Air
- 1 Cooling Zone
- 4 Heating Zones
- Heating System Uses Propane
- Hot Water Heating System
- Natural Gas Connected
- Private Water Source
- Private Sewer
- Satellite Dish
Listing and Financial Details
- Assessor Parcel Number M:1 B:0D L:9,3331445
Community Details
Recreation
- Jogging Path
Additional Features
- No Home Owners Association
- Shops
Ownership History
Purchase Details
Home Financials for this Owner
Home Financials are based on the most recent Mortgage that was taken out on this home.Purchase Details
Home Financials for this Owner
Home Financials are based on the most recent Mortgage that was taken out on this home.Purchase Details
Home Financials for this Owner
Home Financials are based on the most recent Mortgage that was taken out on this home.Similar Homes in Granby, MA
Home Values in the Area
Average Home Value in this Area
Purchase History
| Date | Type | Sale Price | Title Company |
|---|---|---|---|
| Warranty Deed | $299,995 | None Available | |
| Warranty Deed | $299,995 | None Available | |
| Warranty Deed | $365,000 | None Available | |
| Warranty Deed | $365,000 | None Available | |
| Warranty Deed | $291,000 | -- | |
| Warranty Deed | $291,000 | -- |
Mortgage History
| Date | Status | Loan Amount | Loan Type |
|---|---|---|---|
| Open | $542,300 | Purchase Money Mortgage | |
| Closed | $542,300 | Purchase Money Mortgage | |
| Closed | $230,000 | Purchase Money Mortgage | |
| Previous Owner | $219,000 | New Conventional | |
| Previous Owner | $285,729 | New Conventional | |
| Previous Owner | $132,000 | No Value Available |
Property History
| Date | Event | Price | Change | Sq Ft Price |
|---|---|---|---|---|
| 11/30/2023 11/30/23 | Sold | $655,000 | -6.4% | $273 / Sq Ft |
| 09/28/2023 09/28/23 | Pending | -- | -- | -- |
| 09/06/2023 09/06/23 | For Sale | $699,999 | +133.3% | $292 / Sq Ft |
| 03/10/2023 03/10/23 | Sold | $299,995 | 0.0% | $125 / Sq Ft |
| 02/24/2023 02/24/23 | Pending | -- | -- | -- |
| 02/20/2023 02/20/23 | For Sale | $299,995 | -17.8% | $125 / Sq Ft |
| 10/02/2020 10/02/20 | Sold | $365,000 | -3.9% | $152 / Sq Ft |
| 07/08/2020 07/08/20 | Pending | -- | -- | -- |
| 07/07/2020 07/07/20 | Price Changed | $379,900 | -2.6% | $158 / Sq Ft |
| 07/01/2020 07/01/20 | For Sale | $389,900 | +34.0% | $162 / Sq Ft |
| 11/02/2012 11/02/12 | Sold | $291,000 | -3.0% | $58 / Sq Ft |
| 10/01/2012 10/01/12 | Pending | -- | -- | -- |
| 10/01/2012 10/01/12 | For Sale | $300,000 | +3.1% | $59 / Sq Ft |
| 09/30/2012 09/30/12 | Off Market | $291,000 | -- | -- |
| 04/16/2012 04/16/12 | Price Changed | $300,000 | -7.7% | $59 / Sq Ft |
| 11/21/2011 11/21/11 | For Sale | $325,000 | +11.7% | $64 / Sq Ft |
| 11/20/2011 11/20/11 | Off Market | $291,000 | -- | -- |
| 05/20/2011 05/20/11 | For Sale | $325,000 | -- | $64 / Sq Ft |
Tax History Compared to Growth
Tax History
| Year | Tax Paid | Tax Assessment Tax Assessment Total Assessment is a certain percentage of the fair market value that is determined by local assessors to be the total taxable value of land and additions on the property. | Land | Improvement |
|---|---|---|---|---|
| 2025 | $9,768 | $635,500 | $99,200 | $536,300 |
| 2024 | $8,200 | $534,900 | $92,500 | $442,400 |
| 2023 | $7,501 | $438,400 | $82,900 | $355,500 |
| 2022 | $7,250 | $380,400 | $82,900 | $297,500 |
| 2021 | $7,029 | $354,100 | $82,900 | $271,200 |
| 2020 | $6,801 | $344,000 | $80,500 | $263,500 |
| 2019 | $6,553 | $338,500 | $99,700 | $238,800 |
| 2018 | $6,348 | $318,500 | $99,700 | $218,800 |
| 2017 | $5,765 | $318,500 | $99,700 | $218,800 |
| 2016 | $5,580 | $295,700 | $92,500 | $203,200 |
| 2015 | $5,414 | $295,700 | $92,500 | $203,200 |
Agents Affiliated with this Home
-
Austin Choquette
A
Seller's Agent in 2023
Austin Choquette
Gallagher Real Estate
(413) 536-7232
1 in this area
3 Total Sales
-
Xian Dole
X
Seller's Agent in 2023
Xian Dole
Premier Realty Group-Hadley
4 in this area
67 Total Sales
-
Theresa Ryan

Buyer's Agent in 2023
Theresa Ryan
Brick & Mortar
(310) 402-4455
1 in this area
47 Total Sales
-
Karolina Podolska

Seller's Agent in 2020
Karolina Podolska
Real Broker MA, LLC
(413) 531-1318
3 in this area
95 Total Sales
-
G
Seller's Agent in 2012
Glen Dudek
Real Living Realty Professionals, LLC
-
Lisa Catrett

Buyer's Agent in 2012
Lisa Catrett
HB Real Estate, LLC
(413) 642-0804
1 in this area
81 Total Sales
Map
Source: MLS Property Information Network (MLS PIN)
MLS Number: 73155640
APN: GRAN-000001-D000000-000009
- 74 Aldrich St
- 70 Granby Heights
- 56 Granby Heights
- 37 Granby Heights
- Lot 2 West St
- 4 Porter St
- Lot 1 West St
- 67 Amherst Rd Unit 67
- 96 Cold Hill
- Lot 6 Cold Hill
- Lot 7 Cold Hill
- 14 Silverwood Terrace
- 13 Vista Terrace
- 31 College View Heights
- 2 Silverwood Terrace
- 3 Baldwin Ln
- 23 Mcintosh Dr
- 32 Woodbridge St
- 25 Woodbridge St
- 12 Pleasant St
