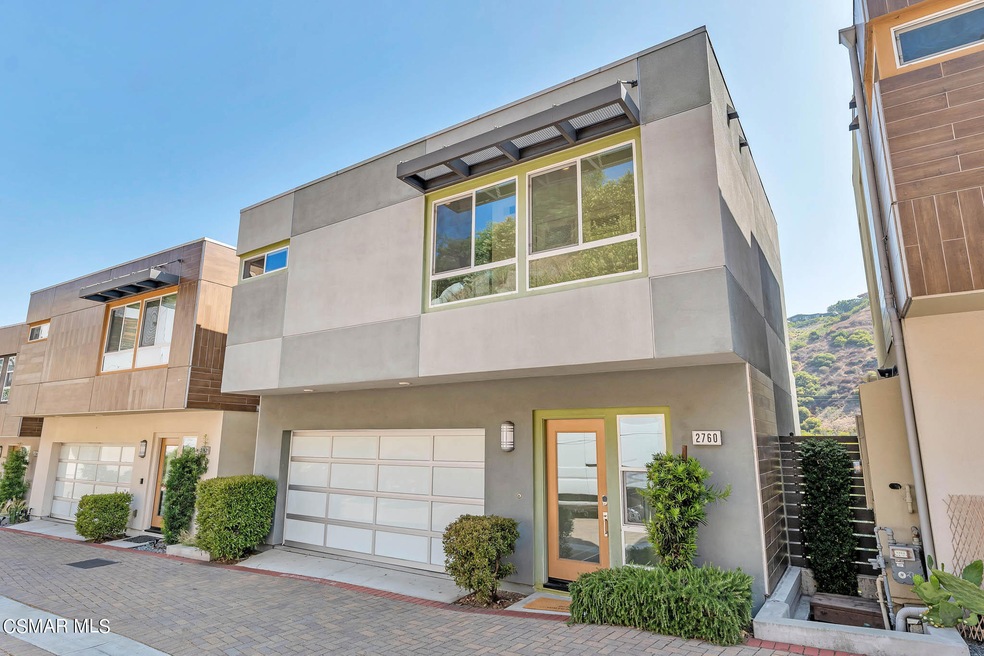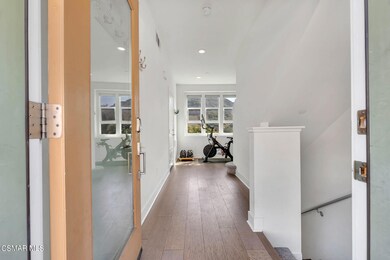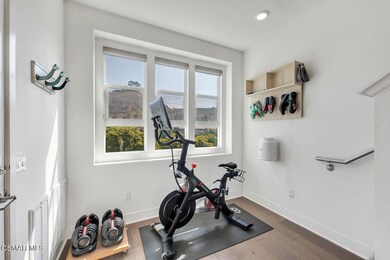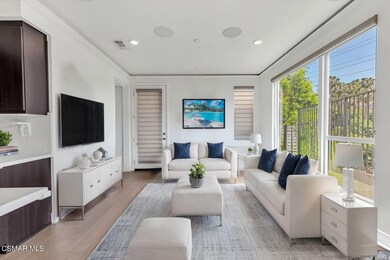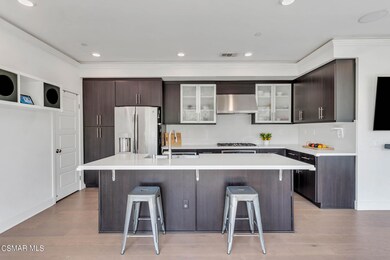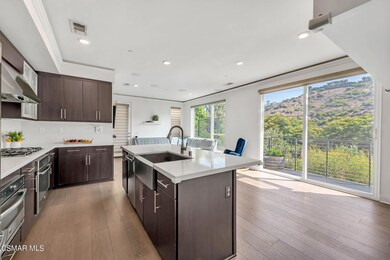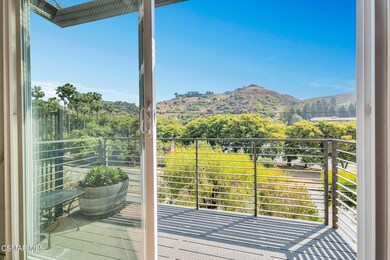
2760 Wright Ln Los Angeles, CA 90068
Hollywood Hills NeighborhoodHighlights
- Gated with Attendant
- City View
- Engineered Wood Flooring
- Newly Remodeled
- Dual Staircase
- Modern Architecture
About This Home
As of November 2024Incredible PRICE + Owner Opportunity! Beautiful New Construction Home located with-in a privately gated community in a prime area of the Hollywood Hills. Views throughout the home and minutes away from the Hollywood Bowl, Lake Hollywood and the iconic Hollywood Sign! This privately gated community is perfect if you're looking for luxury living in LA. The home is filled with amazing upgrades such as a 2 car garage with EV charging, smart technology, an open kitchen which offers an island and large pantry, chic modern cabinetry, caesar stone countertops, top of the line GE stainless steel appliances, french door refrigerator and a half bath down. Generous sized bedrooms have en-suite bathrooms, ample light and large windows with views of the Hollywood Hills. The primary includes a walk in closet and beautiful standing shower. Attached two car garage is pre-wired for electric car charger. Excellent school district 10/10 Valley View Elementary. Great location end of a cul-de-sac with guest parking outside of the home. New Construction, built in 2016 - sellers are first owners! Come and see this beautiful home today!
Last Agent to Sell the Property
Christie's International Real Estate Southern California License #01964592 Listed on: 09/26/2024

Home Details
Home Type
- Single Family
Est. Annual Taxes
- $11,704
Year Built
- Built in 2015 | Newly Remodeled
Lot Details
- 9,107 Sq Ft Lot
- Cul-De-Sac
- Private Streets
- Wrought Iron Fence
- Property is zoned LARD3
HOA Fees
- $170 Monthly HOA Fees
Parking
- 2 Car Attached Garage
- Single Garage Door
- Automatic Gate
- Guest Parking
Property Views
- City
- Hills
Home Design
- Modern Architecture
Interior Spaces
- 1,438 Sq Ft Home
- 3-Story Property
- Dual Staircase
- Living Room
- Home Office
Kitchen
- Walk-In Pantry
- <<OvenToken>>
- Range<<rangeHoodToken>>
- <<microwave>>
- Freezer
- Ice Maker
- Dishwasher
- Stone Countertops
- Disposal
Flooring
- Engineered Wood
- Carpet
Bedrooms and Bathrooms
- 2 Bedrooms
- Dressing Area
Laundry
- Laundry on upper level
- Dryer
- Washer
Outdoor Features
- Balcony
Utilities
- Central Air
- Heating Available
- Furnace
Listing and Financial Details
- Assessor Parcel Number 5549032011
- Seller Concessions Not Offered
- Seller Will Consider Concessions
Community Details
Overview
- The community has rules related to covenants, conditions, and restrictions
Security
- Gated with Attendant
- Card or Code Access
Ownership History
Purchase Details
Home Financials for this Owner
Home Financials are based on the most recent Mortgage that was taken out on this home.Purchase Details
Home Financials for this Owner
Home Financials are based on the most recent Mortgage that was taken out on this home.Similar Homes in the area
Home Values in the Area
Average Home Value in this Area
Purchase History
| Date | Type | Sale Price | Title Company |
|---|---|---|---|
| Warranty Deed | -- | First American Title Ins Co | |
| Grant Deed | $835,000 | North American Title Company |
Mortgage History
| Date | Status | Loan Amount | Loan Type |
|---|---|---|---|
| Open | $595,000 | No Value Available | |
| Previous Owner | $625,500 | New Conventional |
Property History
| Date | Event | Price | Change | Sq Ft Price |
|---|---|---|---|---|
| 11/22/2024 11/22/24 | Sold | $985,000 | -3.9% | $685 / Sq Ft |
| 10/24/2024 10/24/24 | Pending | -- | -- | -- |
| 10/16/2024 10/16/24 | Price Changed | $1,025,000 | -3.8% | $713 / Sq Ft |
| 09/26/2024 09/26/24 | For Sale | $1,065,000 | +27.5% | $741 / Sq Ft |
| 10/20/2016 10/20/16 | Sold | $834,990 | 0.0% | $599 / Sq Ft |
| 09/17/2016 09/17/16 | Pending | -- | -- | -- |
| 09/08/2016 09/08/16 | For Sale | $834,990 | -- | $599 / Sq Ft |
Tax History Compared to Growth
Tax History
| Year | Tax Paid | Tax Assessment Tax Assessment Total Assessment is a certain percentage of the fair market value that is determined by local assessors to be the total taxable value of land and additions on the property. | Land | Improvement |
|---|---|---|---|---|
| 2024 | $11,704 | $950,081 | $675,640 | $274,441 |
| 2023 | $11,477 | $931,453 | $662,393 | $269,060 |
| 2022 | $10,940 | $913,190 | $649,405 | $263,785 |
| 2021 | $10,800 | $895,285 | $636,672 | $258,613 |
| 2019 | $10,474 | $868,733 | $617,789 | $250,944 |
| 2018 | $10,416 | $851,700 | $605,676 | $246,024 |
| 2016 | $5,950 | $491,050 | $491,050 | $0 |
| 2015 | $5,781 | $483,674 | $483,674 | $0 |
| 2014 | $5,797 | $474,200 | $474,200 | $0 |
Agents Affiliated with this Home
-
Emily Randall
E
Seller's Agent in 2024
Emily Randall
Christie's International Real Estate Southern California
(310) 893-8300
2 in this area
30 Total Sales
-
L
Seller's Agent in 2016
Lori Ferguson
Lori Ann Ferguson, Broker
Map
Source: Conejo Simi Moorpark Association of REALTORS®
MLS Number: 224004034
APN: 5549-032-011
- 6746 Gill Way
- 6716 Hillpark Dr Unit 406
- 6700 Hillpark Dr Unit 204
- 6704 Hillpark Dr Unit 202
- 6732 Hillpark Dr Unit 307
- 6724 Hillpark Dr Unit 201
- 6702 Hillpark Dr Unit 308
- 6760 Gill Way
- 2700 Cahuenga Blvd E Unit 1302
- 2700 Cahuenga Blvd E Unit 3104
- 2700 Cahuenga Blvd E Unit 1203
- 2700 Cahuenga Blvd E Unit 4107
- 2700 Cahuenga Blvd E Unit 3108
- 7060 Mulholland Dr
- 7080 Mulholland Dr
- 6570 Lakeridge Rd
- 6960 Pacific View Dr
- 0 Vanland Trail
- 7139 Macapa Dr
- 2415 Castilian Dr
