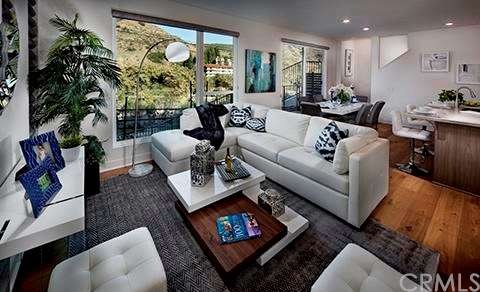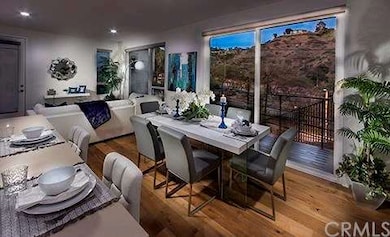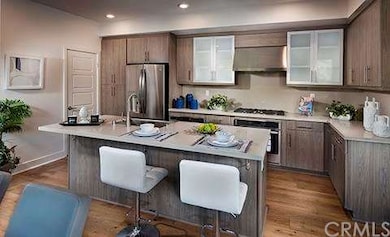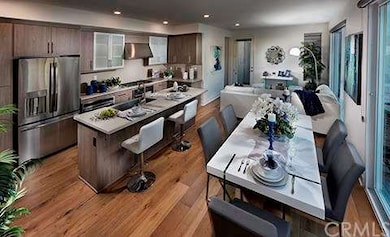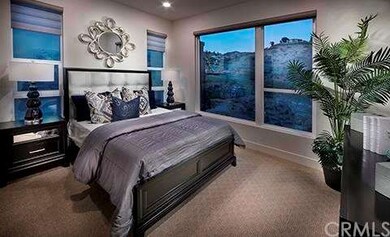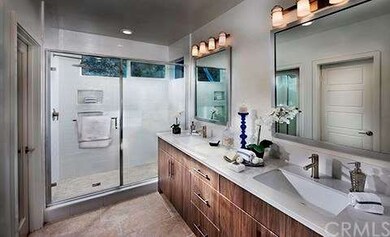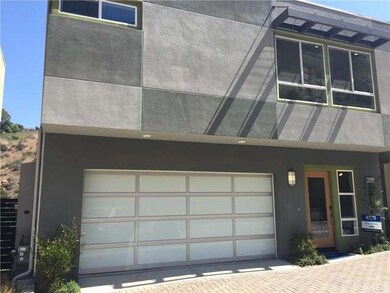
2760 Wright Ln Los Angeles, CA 90068
Hollywood Hills NeighborhoodHighlights
- Newly Remodeled
- View of Hills
- Contemporary Architecture
- Gated Community
- Deck
- Wood Flooring
About This Home
As of November 2024Why settle for a condo when you can own a brand new single family home with a two-car attached garage in Lennar's hottest new gated community in the Hollywood Hills? This home is brimming with generous upgrades such as wood flooring in the entry, kitchen and living room and plush upgraded carpet in the bedrooms. The generously sized kitchen offers a food preparation island and huge pantry, chic modern thermafoil cabinetry with glass accent doors, Caesarstone countertops with a full backsplash, top of the line GE stainless steel appliances including a microwave and energy star dishwasher and French door refrigerator. The Master Suite offers huge views windows, double sinks and a generous walk-in-closet. The second bedrooms also has an en suite bath. Attached two car garage is pre-wired for electric car charger. The Nexia Home automation system which is included with your new home offers a key pad entry and mobile technology that allows you to unlock your home from your smartphone, control your thermostat and check out what is happening at home when you are away from the two included cameras. USB charger outlets, fire sprinklers, LED lighting, Low E windows & tank less water heater are just a few of the other upgrades included in this modern home.
Last Agent to Sell the Property
Lori Ferguson
Lori Ann Ferguson, Broker License #00668575 Listed on: 09/08/2016
Last Buyer's Agent
Lori Ferguson
Lori Ann Ferguson, Broker License #00668575 Listed on: 09/08/2016
Home Details
Home Type
- Single Family
Est. Annual Taxes
- $11,704
Year Built
- Built in 2016 | Newly Remodeled
Lot Details
- 2,070 Sq Ft Lot
- Cul-De-Sac
- Front Yard Sprinklers
HOA Fees
- $96 Monthly HOA Fees
Parking
- 2 Car Direct Access Garage
- Parking Available
Home Design
- Contemporary Architecture
- Slab Foundation
Interior Spaces
- 1,394 Sq Ft Home
- Double Pane Windows
- Low Emissivity Windows
- Family Room Off Kitchen
- L-Shaped Dining Room
- Views of Hills
- Smart Home
Kitchen
- Open to Family Room
- Breakfast Bar
- Convection Oven
- Gas Oven
- Gas Cooktop
- Microwave
- Dishwasher
- Kitchen Island
- Stone Countertops
- Disposal
Flooring
- Wood
- Carpet
- Tile
Bedrooms and Bathrooms
- 2 Bedrooms
- All Upper Level Bedrooms
Laundry
- Laundry Room
- Laundry on upper level
- Washer and Gas Dryer Hookup
Eco-Friendly Details
- ENERGY STAR Qualified Appliances
- Energy-Efficient Construction
Outdoor Features
- Balcony
- Deck
- Patio
Location
- Urban Location
Utilities
- SEER Rated 13-15 Air Conditioning Units
- Central Heating and Cooling System
- High Efficiency Heating System
- Tankless Water Heater
- Cable TV Available
Community Details
- Gated Community
Listing and Financial Details
- Tax Lot 11
- Tax Tract Number 61146
- Assessor Parcel Number 5549032011
Ownership History
Purchase Details
Home Financials for this Owner
Home Financials are based on the most recent Mortgage that was taken out on this home.Purchase Details
Home Financials for this Owner
Home Financials are based on the most recent Mortgage that was taken out on this home.Similar Homes in the area
Home Values in the Area
Average Home Value in this Area
Purchase History
| Date | Type | Sale Price | Title Company |
|---|---|---|---|
| Warranty Deed | -- | First American Title Ins Co | |
| Grant Deed | $835,000 | North American Title Company |
Mortgage History
| Date | Status | Loan Amount | Loan Type |
|---|---|---|---|
| Open | $595,000 | No Value Available | |
| Previous Owner | $625,500 | New Conventional |
Property History
| Date | Event | Price | Change | Sq Ft Price |
|---|---|---|---|---|
| 11/22/2024 11/22/24 | Sold | $985,000 | -3.9% | $685 / Sq Ft |
| 10/24/2024 10/24/24 | Pending | -- | -- | -- |
| 10/16/2024 10/16/24 | Price Changed | $1,025,000 | -3.8% | $713 / Sq Ft |
| 09/26/2024 09/26/24 | For Sale | $1,065,000 | +27.5% | $741 / Sq Ft |
| 10/20/2016 10/20/16 | Sold | $834,990 | 0.0% | $599 / Sq Ft |
| 09/17/2016 09/17/16 | Pending | -- | -- | -- |
| 09/08/2016 09/08/16 | For Sale | $834,990 | -- | $599 / Sq Ft |
Tax History Compared to Growth
Tax History
| Year | Tax Paid | Tax Assessment Tax Assessment Total Assessment is a certain percentage of the fair market value that is determined by local assessors to be the total taxable value of land and additions on the property. | Land | Improvement |
|---|---|---|---|---|
| 2024 | $11,704 | $950,081 | $675,640 | $274,441 |
| 2023 | $11,477 | $931,453 | $662,393 | $269,060 |
| 2022 | $10,940 | $913,190 | $649,405 | $263,785 |
| 2021 | $10,800 | $895,285 | $636,672 | $258,613 |
| 2019 | $10,474 | $868,733 | $617,789 | $250,944 |
| 2018 | $10,416 | $851,700 | $605,676 | $246,024 |
| 2016 | $5,950 | $491,050 | $491,050 | $0 |
| 2015 | $5,781 | $483,674 | $483,674 | $0 |
| 2014 | $5,797 | $474,200 | $474,200 | $0 |
Agents Affiliated with this Home
-
Emily Randall
E
Seller's Agent in 2024
Emily Randall
Christie's International Real Estate Southern California
(310) 893-8300
2 in this area
30 Total Sales
-
L
Seller's Agent in 2016
Lori Ferguson
Lori Ann Ferguson, Broker
Map
Source: California Regional Multiple Listing Service (CRMLS)
MLS Number: OC16198161
APN: 5549-032-011
- 6746 Gill Way
- 6716 Hillpark Dr Unit 406
- 6700 Hillpark Dr Unit 204
- 6704 Hillpark Dr Unit 202
- 6732 Hillpark Dr Unit 307
- 6724 Hillpark Dr Unit 201
- 6702 Hillpark Dr Unit 308
- 6760 Gill Way
- 2700 Cahuenga Blvd E Unit 1302
- 2700 Cahuenga Blvd E Unit 3104
- 2700 Cahuenga Blvd E Unit 1203
- 2700 Cahuenga Blvd E Unit 4107
- 2700 Cahuenga Blvd E Unit 3108
- 7060 Mulholland Dr
- 7080 Mulholland Dr
- 6570 Lakeridge Rd
- 6960 Pacific View Dr
- 0 Vanland Trail
- 7139 Macapa Dr
- 2415 Castilian Dr
