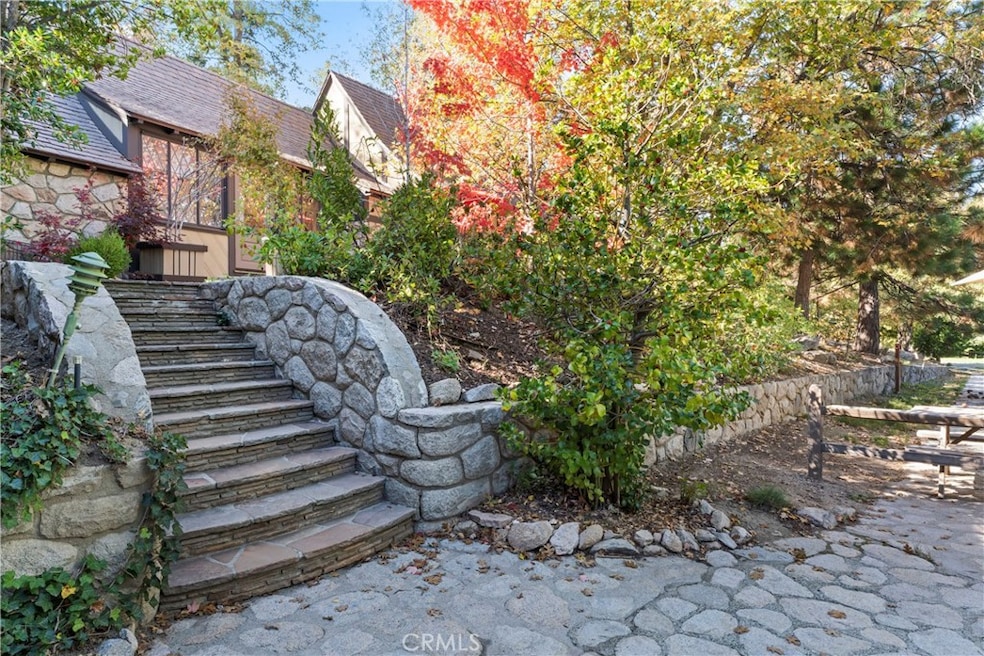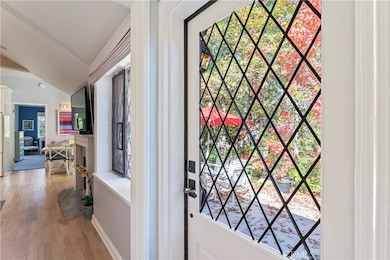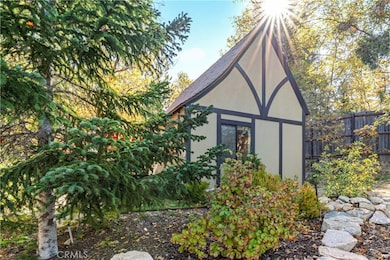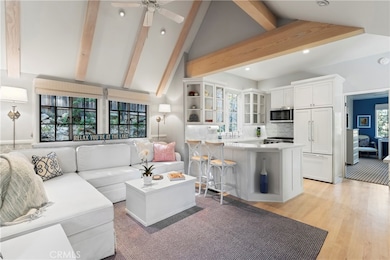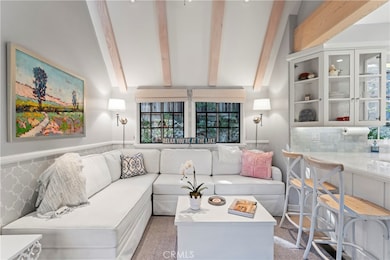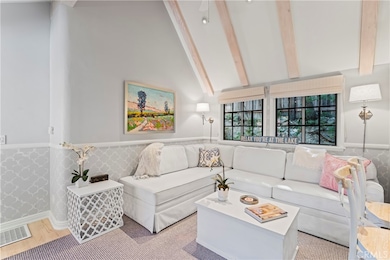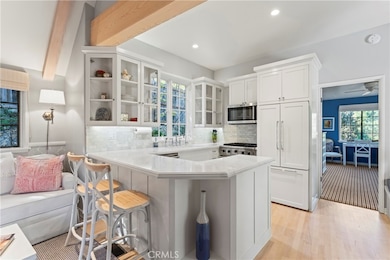
27625 High Knoll Rd Lake Arrowhead, CA 92352
Estimated payment $5,578/month
Highlights
- 24-Hour Security
- Primary Bedroom Suite
- Lake View
- Fishing
- Across the Road from Lake or Ocean
- Heated Floor in Bathroom
About This Home
A Rare Opportunity In the Gated Community of Hamiltair Estates! An architectural and historic one of a kind retreat , the likes of which seldom is available. There are only four units in this lake side enclave. Originally designed by the re knowned architect Paul Williams in the 1940s as the care take quarters for the Hamilton family compound in the 1940's. These condos are coveted and cherished as Hamiltair's best kept secret. This unit offers level entry and access to a single open concept life style with dining, kitchen, and two bedroom suites all on one level. The floorplan extends to an outdoor entertaining stone patio with sunny level yard and has room for expansion on side yard and upward to a possible second story. Beautifully refurnished to it's most beautiful authentic version with leaded glass windows, wood flooring, custom cabinetry and fixtures, quartz, porcelain, marble counter tops, and baths with heating flooring. All perfectly curated! The private neighborhood beaches, marina, dock slips, and membership tennis/pickle ball courts are only steps away. These four condo units share a 25% dock slip interest, as well as access to additional dock slip leases/arrangements. A special opportunity awaits in Lake Arrowhead's most sought after neighborhood for under a million dollars and surround by multi million dollar estates. Offered turn key furnished, make this your low maintenance retreat for even a life time.
Listing Agent
ARROWHEAD PREMIER PROPERTIES Brokerage Phone: 909-744-2151 License #01057784 Listed on: 06/01/2025

Property Details
Home Type
- Condominium
Year Built
- Built in 1940
Lot Details
- 1 Common Wall
- Partially Fenced Property
- Density is 2-5 Units/Acre
HOA Fees
Property Views
- Lake
- Peek-A-Boo
Home Design
- Craftsman Architecture
- Bungalow
- Patio Home
- Turnkey
- Planned Development
- Slate Roof
- Composition Roof
- Partial Copper Plumbing
Interior Spaces
- 859 Sq Ft Home
- 1-Story Property
- Open Floorplan
- Furnished
- Coffered Ceiling
- High Ceiling
- Ceiling Fan
- Double Pane Windows
- Custom Window Coverings
- Blinds
- Bay Window
- Casement Windows
- Sliding Doors
- Entryway
- Living Room with Fireplace
- Combination Dining and Living Room
- Wood Flooring
Kitchen
- Six Burner Stove
- Gas Range
- Quartz Countertops
- Disposal
Bedrooms and Bathrooms
- 2 Main Level Bedrooms
- Primary Bedroom Suite
- Remodeled Bathroom
- Bathroom on Main Level
- 2 Full Bathrooms
- Heated Floor in Bathroom
- Stone Bathroom Countertops
- Walk-in Shower
Laundry
- Laundry Room
- Dryer
- Washer
Parking
- Porte-Cochere
- Parking Available
- Private Parking
- Combination Of Materials Used In The Driveway
- Parking Lot
Outdoor Features
- Stone Porch or Patio
Location
- Across the Road from Lake or Ocean
- Property is near a park
Schools
- Rim Of The World High School
Utilities
- Central Heating and Cooling System
- Standard Electricity
- Gas Water Heater
- Cable TV Available
Listing and Financial Details
- Tax Lot 1
- Tax Tract Number 6397
- Assessor Parcel Number 0333331500000
- Seller Considering Concessions
Community Details
Overview
- 4 Units
- Hamiltair Estates Association, Phone Number (909) 744-2151
- Hamiltair Estate HOA
- Arrowhead Woods Subdivision
- Community Lake
Amenities
- Outdoor Cooking Area
- Community Barbecue Grill
- Picnic Area
Recreation
- Pickleball Courts
- Community Playground
- Fishing
- Bike Trail
Security
- 24-Hour Security
Map
Home Values in the Area
Average Home Value in this Area
Property History
| Date | Event | Price | Change | Sq Ft Price |
|---|---|---|---|---|
| 06/01/2025 06/01/25 | For Sale | $795,000 | -- | $925 / Sq Ft |
Similar Homes in Lake Arrowhead, CA
Source: California Regional Multiple Listing Service (CRMLS)
MLS Number: IG25121749
- 27657 Peninsula Dr
- 27657 Peninsula Dr Unit 131
- 27721 Peninsula Dr
- 0 Aleutian Dr Unit IG25121909
- 0 Aleutian Dr Unit 32501393
- 149 Mill Pond Rd
- 109 Mill Pond Rd
- 0 Fleming Creek Rd Unit SW25023085
- 285 Hidden Forest Rd
- 0 Fleming Creek Rd Unit EV23150559
- 27525 Meadow Bay Dr
- 27598 Meadow Bay Dr
- 27821 Peninsula Dr
- 27442 Meadow Bay Dr
- 750 Zurich Dr
- 27781 Meadow Bay Dr Unit 401
- 27528 Ashwood Ln
- 27528 Ashwood Ln Unit 27528
- 27494 White Fir Dr
- 27494 White Fir Dr Unit 494
- 676 Zurich Dr
- 776 Nadelhorn Dr
- 719 Rhine Rd
- 521 Pioneer Rd
- 27775 Matterhorn Dr
- 1039 N Grass Valley Rd
- 27307 Matterhorn Dr
- 1216 Kodiak Dr
- 1276 Kodiak Dr
- 676 Grass Valley Rd
- 257 Burnt Mill Rd
- 1219 Klondike Dr
- 1227 Klondike Dr
- 1234 Klondike Dr
- 400 Cottage Grove Rd
- 27875 Rainbow
- 615 Sonoma Dr
- 26591 Hillcrest Ln Unit 26591 Hillcrest Lane
- 1360 Montreal Dr
- 1620 Edgecliff Dr
