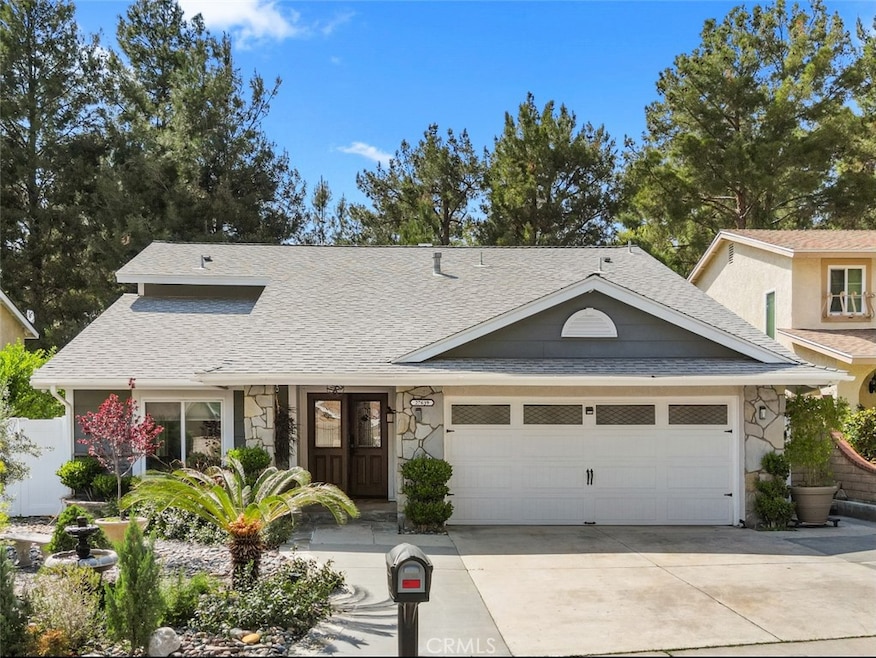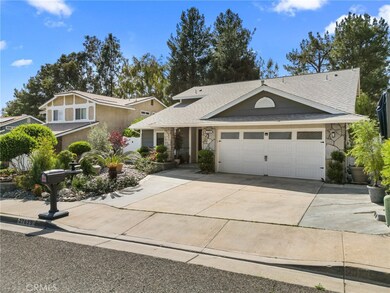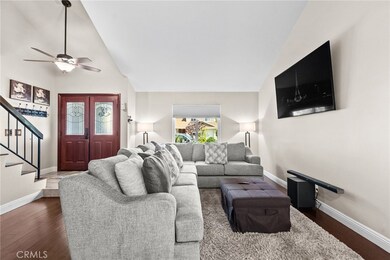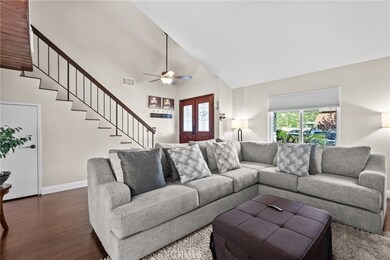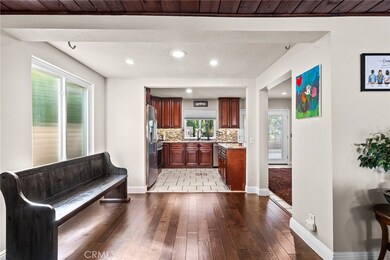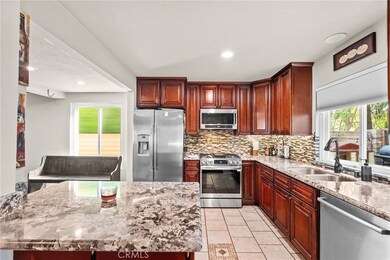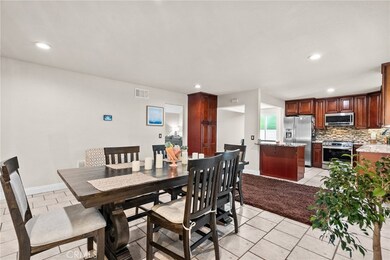
27639 Open Crest Dr Santa Clarita, CA 91350
Saugus NeighborhoodHighlights
- 24-Hour Security
- View of Hills
- Main Floor Bedroom
- Highlands Elementary School Rated A-
- Clubhouse
- Community Pool
About This Home
As of May 2025All the big-ticket items in GREAT shape and updated ensuring long-term value and reliability for the next owner! This includes the solid lifetime guarantee roof, updated plumbing, large HVAC system, new insulation, and double-pane windows! Welcome to this immaculate 4-bedroom, 3-bathroom cul-de-sac home in one of Santa Clarita’s best neighborhoods. With over 1,600 square feet of living space, this two-story home is in pristine condition from interior to exterior! Step inside to a spacious entryway leading into an open-concept kitchen, complete with recessed lighting and plenty of room for special dinners and entertaining. The layout is ideal, featuring a convenient downstairs bedroom and full bath, perfect for guests or multi-generational living. Upstairs, you’ll find three generously sized bedrooms, all complemented by abundant natural light. Enjoy the benefits of a large garage with high ceilings, providing plenty of storage and a workshop area. The backyard is perfect for relaxing and hosting. On hot days head over to the community pool for some summer fun or enjoy the many other amenities like the club house and various sport courts. This home truly stands out with its clean, well-kept condition and a location that offers the best of suburban living—great schools, peaceful surroundings, and easy access to shopping, dining, and parks. Don’t miss this incredible rare opportunity!
Last Agent to Sell the Property
CENTURY 21 CITRUS REALTY INC Brokerage Email: michelledelmurore@gmail.com License #02125028

Home Details
Home Type
- Single Family
Est. Annual Taxes
- $8,262
Year Built
- Built in 1982
Lot Details
- 6,500 Sq Ft Lot
- Backyard Sprinklers
- Density is up to 1 Unit/Acre
- Property is zoned SCUR2
HOA Fees
- $89 Monthly HOA Fees
Parking
- 2 Car Attached Garage
Home Design
- Shingle Roof
Interior Spaces
- 1,670 Sq Ft Home
- 2-Story Property
- Fireplace With Gas Starter
- Living Room
- Dining Room with Fireplace
- Views of Hills
Bedrooms and Bathrooms
- 4 Bedrooms | 1 Main Level Bedroom
- Walk-In Closet
- 3 Full Bathrooms
- Bathtub with Shower
- Walk-in Shower
Laundry
- Laundry Room
- Laundry in Garage
Additional Features
- Suburban Location
- Central Heating and Cooling System
Listing and Financial Details
- Tax Lot 7
- Tax Tract Number 36721
- Assessor Parcel Number 3244048057
- $893 per year additional tax assessments
Community Details
Overview
- Bouquet Canyon Hills Association, Phone Number (800) 428-5588
- First Service Residentual HOA
- Bouquet Cyn Estates Subdivision
Amenities
- Picnic Area
- Clubhouse
Recreation
- Tennis Courts
- Sport Court
- Community Playground
- Community Pool
- Park
- Dog Park
- Hiking Trails
- Bike Trail
Security
- 24-Hour Security
Ownership History
Purchase Details
Home Financials for this Owner
Home Financials are based on the most recent Mortgage that was taken out on this home.Purchase Details
Home Financials for this Owner
Home Financials are based on the most recent Mortgage that was taken out on this home.Purchase Details
Home Financials for this Owner
Home Financials are based on the most recent Mortgage that was taken out on this home.Purchase Details
Home Financials for this Owner
Home Financials are based on the most recent Mortgage that was taken out on this home.Map
Similar Homes in the area
Home Values in the Area
Average Home Value in this Area
Purchase History
| Date | Type | Sale Price | Title Company |
|---|---|---|---|
| Grant Deed | $456,500 | Fidelity Van Nuys | |
| Interfamily Deed Transfer | -- | Fidelity Van Nuys | |
| Interfamily Deed Transfer | -- | Fidelity National Title Co | |
| Grant Deed | $198,000 | Fidelity National Title Ins |
Mortgage History
| Date | Status | Loan Amount | Loan Type |
|---|---|---|---|
| Open | $461,600 | Balloon | |
| Closed | $25,000 | Unknown | |
| Closed | $365,200 | Purchase Money Mortgage | |
| Previous Owner | $10,000 | Unknown | |
| Previous Owner | $266,000 | New Conventional | |
| Previous Owner | $184,000 | Stand Alone First | |
| Previous Owner | $158,400 | Balloon | |
| Closed | $19,800 | No Value Available | |
| Closed | $38,000 | No Value Available |
Property History
| Date | Event | Price | Change | Sq Ft Price |
|---|---|---|---|---|
| 05/27/2025 05/27/25 | Sold | $810,000 | -1.1% | $485 / Sq Ft |
| 04/02/2025 04/02/25 | For Sale | $819,000 | -- | $490 / Sq Ft |
Tax History
| Year | Tax Paid | Tax Assessment Tax Assessment Total Assessment is a certain percentage of the fair market value that is determined by local assessors to be the total taxable value of land and additions on the property. | Land | Improvement |
|---|---|---|---|---|
| 2024 | $8,262 | $623,828 | $418,849 | $204,979 |
| 2023 | $8,051 | $611,597 | $410,637 | $200,960 |
| 2022 | $8,092 | $599,606 | $402,586 | $197,020 |
| 2021 | $14,961 | $587,850 | $394,693 | $193,157 |
| 2019 | $14,550 | $561,000 | $375,000 | $186,000 |
| 2018 | $13,806 | $500,000 | $334,000 | $166,000 |
| 2016 | $5,784 | $427,400 | $286,200 | $141,200 |
| 2015 | $5,644 | $427,400 | $286,200 | $141,200 |
| 2014 | $5,655 | $427,400 | $286,200 | $141,200 |
Source: California Regional Multiple Listing Service (CRMLS)
MLS Number: CV25071396
APN: 3244-048-057
- 22000 Jodi Place
- 21911 Peppercorn Dr
- 27654 Ron Ridge Dr
- 27769 Kristin Ln
- 21906 Peppercorn Dr
- 27494 Catala Ave
- 22004 Pamplico Dr
- 21643 Spice Ct
- 27718 Hyssop Ln
- 27605 Saffron Ln
- 27947 Caraway Ln
- 27571 Caraway Ln
- 27572 Caraway Ln
- 27533 Caraway Ln
- 21741 Jeffers Ln
- 28007 Kenton Ln
- 21965 Jeffers Ln
- 22422 Los Rogues Dr
- 21602 Bedford Way
- 21617 Bedford Way
