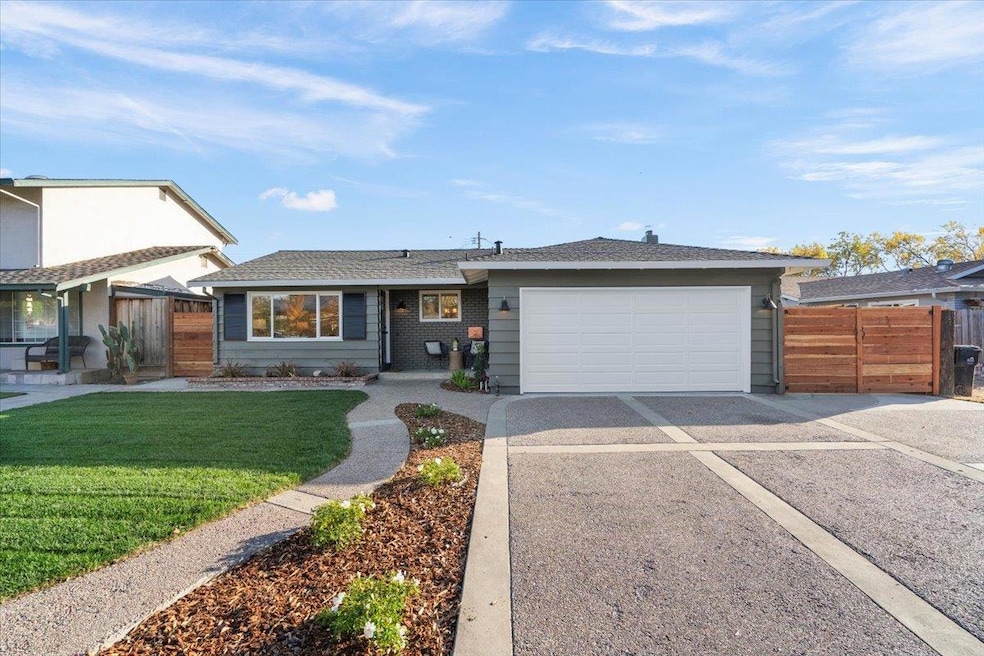
2768 Westbranch Dr San Jose, CA 95148
Hidden Glen NeighborhoodHighlights
- Primary Bedroom Suite
- View of Hills
- Double Pane Windows
- Quimby Oak Middle School Rated A-
- Quartz Countertops
- <<tubWithShowerToken>>
About This Home
As of December 2024Beautifully remodeled gem nestled in desirable Evergreen community. This stunning 4-bedroom home has been meticulously updated with designer touches throughout, offering a perfect blend of modern elegance and comfortable living. Step inside to discover a spacious and inviting interior, featuring a brand-new kitchen equipped with stainless steel appliances, sleek cabinetry, quartz countertops and tiled backsplash. Separate family room features a fireplace and sliding door access to the spacious backyard. Bathrooms have been thoughtfully redesigned with contemporary fixtures and finishes, providing a spa-like experience. The primary suite is a true retreat, boasting a luxurious walk-in shower and ample closet space. Outside, the property is enhanced with lush lawns that offer a serene setting for outdoor relaxation and play. Whether you're hosting a barbecue or enjoying a quiet evening under the stars, this backyard is sure to impress. Additional upgrades include finished 2 car garage with epoxy floor, dual pane windows, new decorator molding and interior doors, luxury vinyl flooring, recessed lighting, large storage shed and so much more! Conveniently close to schools, parks, shopping, and dining options. Don't miss the opportunity to make this exquisite property your new home.
Home Details
Home Type
- Single Family
Est. Annual Taxes
- $5,094
Year Built
- Built in 1965
Lot Details
- 6,787 Sq Ft Lot
- Fenced
- Zoning described as R1-8
Parking
- 2 Car Garage
Property Views
- Hills
- Neighborhood
Home Design
- Composition Roof
- Concrete Perimeter Foundation
Interior Spaces
- 1,450 Sq Ft Home
- 1-Story Property
- Double Pane Windows
- Family Room with Fireplace
- Dining Area
- Laundry in Garage
Kitchen
- Electric Oven
- <<microwave>>
- Dishwasher
- Quartz Countertops
- Disposal
Flooring
- Tile
- Vinyl
Bedrooms and Bathrooms
- 4 Bedrooms
- Primary Bedroom Suite
- Remodeled Bathroom
- 2 Full Bathrooms
- <<tubWithShowerToken>>
- Walk-in Shower
Additional Features
- Shed
- Forced Air Heating System
Listing and Financial Details
- Assessor Parcel Number 673-12-015
Ownership History
Purchase Details
Home Financials for this Owner
Home Financials are based on the most recent Mortgage that was taken out on this home.Purchase Details
Similar Homes in San Jose, CA
Home Values in the Area
Average Home Value in this Area
Purchase History
| Date | Type | Sale Price | Title Company |
|---|---|---|---|
| Grant Deed | $1,450,000 | Wfg National Title Insurance C | |
| Trustee Deed | $1,060,000 | None Listed On Document |
Mortgage History
| Date | Status | Loan Amount | Loan Type |
|---|---|---|---|
| Open | $1,160,000 | New Conventional | |
| Previous Owner | $240,000 | New Conventional | |
| Previous Owner | $203,900 | New Conventional | |
| Previous Owner | $230,000 | Fannie Mae Freddie Mac | |
| Previous Owner | $41,000 | Unknown |
Property History
| Date | Event | Price | Change | Sq Ft Price |
|---|---|---|---|---|
| 12/04/2024 12/04/24 | Sold | $1,450,000 | +11.7% | $1,000 / Sq Ft |
| 11/14/2024 11/14/24 | Pending | -- | -- | -- |
| 11/08/2024 11/08/24 | For Sale | $1,298,000 | -- | $895 / Sq Ft |
Tax History Compared to Growth
Tax History
| Year | Tax Paid | Tax Assessment Tax Assessment Total Assessment is a certain percentage of the fair market value that is determined by local assessors to be the total taxable value of land and additions on the property. | Land | Improvement |
|---|---|---|---|---|
| 2024 | $5,094 | $227,456 | $79,195 | $148,261 |
| 2023 | $5,094 | $222,997 | $77,643 | $145,354 |
| 2022 | $4,895 | $218,625 | $76,121 | $142,504 |
| 2021 | $4,726 | $214,339 | $74,629 | $139,710 |
| 2020 | $4,450 | $212,142 | $73,864 | $138,278 |
| 2019 | $4,294 | $207,983 | $72,416 | $135,567 |
| 2018 | $4,199 | $203,906 | $70,997 | $132,909 |
| 2017 | $4,120 | $199,908 | $69,605 | $130,303 |
| 2016 | $3,933 | $195,990 | $68,241 | $127,749 |
| 2015 | $3,878 | $193,047 | $67,216 | $125,831 |
| 2014 | $2,998 | $189,267 | $65,900 | $123,367 |
Agents Affiliated with this Home
-
Meryle Sussman

Seller's Agent in 2024
Meryle Sussman
Compass
(650) 208-3841
1 in this area
73 Total Sales
-
Ana Cruz
A
Buyer's Agent in 2024
Ana Cruz
Intero Real Estate Services
(510) 364-9469
1 in this area
2 Total Sales
-
Patricia De Castro

Buyer Co-Listing Agent in 2024
Patricia De Castro
Intero Real Estate Services
(510) 387-8274
1 in this area
75 Total Sales
Map
Source: MLSListings
MLS Number: ML81986127
APN: 673-12-015
- 2552 Castleton Dr
- 2972 Truett Ct
- 2995 Pettigrew Ct
- 2684 Whispering Hills Rd Unit 2684
- 2886 D'Amico Dr
- 2830 Gavilan Ct
- 2544 Glenrio Dr
- 2789 Gavilan Dr
- 3284 Denton Way
- 2574 Whispering Hills Cir Unit 2574
- 2249 Freya Dr
- 2815 Moss Hollow Dr Unit 2815
- 2106 Turnhouse Ln
- 2658 Tagart Dr
- 2666 Hesselbein Way
- 2555 Britt Way
- 2715 Millbrae Way
- 3065 Centerwood Way
- 3367 Brigadoon Way
- 3180 Dunwich Ct
