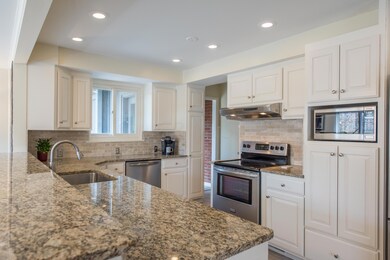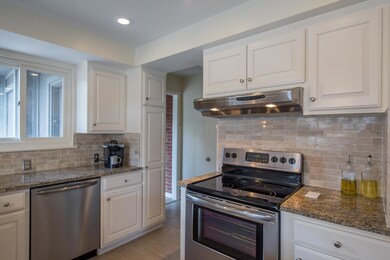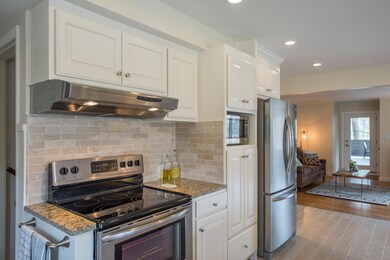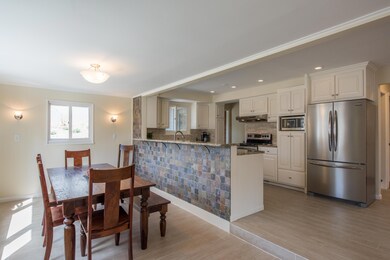
277 E Cooke Rd Columbus, OH 43214
Clintonville NeighborhoodHighlights
- 0.44 Acre Lot
- Wooded Lot
- Fenced Yard
- Deck
- Main Floor Primary Bedroom
- 2 Car Detached Garage
About This Home
As of November 2016Spectacular 5 bed/4 bath Clintonville renovation in the Overbook Ravine. Incredible views, natural light, and open floor plan! Prepare to fall in love with this newly updated kitchen (’15) that opens to family gathering space, perfect for entertaining! New granite counters, cabinets, and SS appliances. Owners’ suite with brand new bath (’15) and walk in closet. First floor office overlooking covered deck offering excellent outdoor living space! Lower level contains 2 bedrooms, guest kitchen, full bath, and family room opening to large patio. Perfect guest suite for visiting family or friends! Freshly painted interior/exterior (’15). All 4 bathrooms have been updated! Excellent closet and storage space. Three outdoor living spaces, amazing natural setting located in the heart of it all!
Last Agent to Sell the Property
David Powers
Street Sotheby's International Listed on: 10/19/2016
Home Details
Home Type
- Single Family
Est. Annual Taxes
- $6,045
Year Built
- Built in 1949
Lot Details
- 0.44 Acre Lot
- Fenced Yard
- Sloped Lot
- Wooded Lot
Parking
- 2 Car Detached Garage
Home Design
- Block Foundation
- Wood Siding
Interior Spaces
- 3,607 Sq Ft Home
- 2-Story Property
- Insulated Windows
- Carpet
- Laundry on lower level
Kitchen
- Electric Range
- Microwave
- Dishwasher
Bedrooms and Bathrooms
- 5 Bedrooms | 1 Primary Bedroom on Main
- In-Law or Guest Suite
Outdoor Features
- Deck
- Patio
Utilities
- Forced Air Heating and Cooling System
- Heating System Uses Gas
- Baseboard Heating
Community Details
- Property is near a ravine
Listing and Financial Details
- Home warranty included in the sale of the property
- Assessor Parcel Number 010-084313
Ownership History
Purchase Details
Home Financials for this Owner
Home Financials are based on the most recent Mortgage that was taken out on this home.Purchase Details
Home Financials for this Owner
Home Financials are based on the most recent Mortgage that was taken out on this home.Purchase Details
Purchase Details
Similar Homes in Columbus, OH
Home Values in the Area
Average Home Value in this Area
Purchase History
| Date | Type | Sale Price | Title Company |
|---|---|---|---|
| Survivorship Deed | $519,900 | Clean Title Box | |
| Survivorship Deed | $440,000 | Title First | |
| Warranty Deed | $280,000 | Title First | |
| Deed | $125,000 | -- |
Mortgage History
| Date | Status | Loan Amount | Loan Type |
|---|---|---|---|
| Open | $313,000 | New Conventional | |
| Closed | $347,000 | New Conventional | |
| Closed | $389,000 | New Conventional | |
| Closed | $100,000 | Commercial | |
| Closed | $396,000 | New Conventional | |
| Previous Owner | $250,000 | Credit Line Revolving | |
| Previous Owner | $189,000 | Credit Line Revolving |
Property History
| Date | Event | Price | Change | Sq Ft Price |
|---|---|---|---|---|
| 03/27/2025 03/27/25 | Off Market | $519,900 | -- | -- |
| 11/15/2016 11/15/16 | Sold | $519,900 | -8.8% | $144 / Sq Ft |
| 10/16/2016 10/16/16 | Pending | -- | -- | -- |
| 03/25/2016 03/25/16 | For Sale | $569,900 | +29.5% | $158 / Sq Ft |
| 06/05/2015 06/05/15 | Sold | $440,000 | 0.0% | $122 / Sq Ft |
| 05/06/2015 05/06/15 | Pending | -- | -- | -- |
| 04/06/2015 04/06/15 | For Sale | $439,900 | -- | $122 / Sq Ft |
Tax History Compared to Growth
Tax History
| Year | Tax Paid | Tax Assessment Tax Assessment Total Assessment is a certain percentage of the fair market value that is determined by local assessors to be the total taxable value of land and additions on the property. | Land | Improvement |
|---|---|---|---|---|
| 2024 | $10,725 | $238,980 | $57,050 | $181,930 |
| 2023 | $10,588 | $238,980 | $57,050 | $181,930 |
| 2022 | $11,543 | $222,570 | $49,250 | $173,320 |
| 2021 | $11,564 | $222,570 | $49,250 | $173,320 |
| 2020 | $11,579 | $222,570 | $49,250 | $173,320 |
| 2019 | $10,926 | $180,110 | $39,410 | $140,700 |
| 2018 | $8,474 | $180,110 | $39,410 | $140,700 |
| 2017 | $10,919 | $180,110 | $39,410 | $140,700 |
| 2016 | $6,683 | $100,520 | $31,850 | $68,670 |
| 2015 | $6,045 | $100,520 | $31,850 | $68,670 |
| 2014 | $6,059 | $100,520 | $31,850 | $68,670 |
| 2013 | $2,914 | $98,000 | $31,850 | $66,150 |
Agents Affiliated with this Home
-
D
Seller's Agent in 2016
David Powers
Street Sotheby's International
-
Nickie Evans

Buyer's Agent in 2016
Nickie Evans
Coldwell Banker Realty
(614) 832-1314
7 in this area
94 Total Sales
-
Sue Lusk-Gleich

Seller's Agent in 2015
Sue Lusk-Gleich
Keller Williams Capital Ptnrs
(614) 419-3100
56 in this area
276 Total Sales
-
Tiffany Panhuis

Buyer's Agent in 2015
Tiffany Panhuis
Coldwell Banker Realty
(614) 208-4562
35 in this area
165 Total Sales
Map
Source: Columbus and Central Ohio Regional MLS
MLS Number: 216009166
APN: 010-084313
- 258 Canyon Dr
- 383 Canyon Dr N
- 157 E Dominion Blvd
- 521 Fairlawn Dr
- 174 E Dominion Blvd
- 72 Glenmont Ave
- 249 Blenheim Rd
- 202 Northridge Rd
- 282 Garden Rd
- 299 Chatham Rd
- 263 E Beaumont Rd
- 635 E Dominion Blvd
- 542 Blenheim Rd
- 420 E Beaumont Rd
- 439 Chatham Rd
- 556 Northridge Rd
- 47 Richards Rd
- 112 Arden Rd
- 214 Arden Rd
- 249 W Schreyer Place






