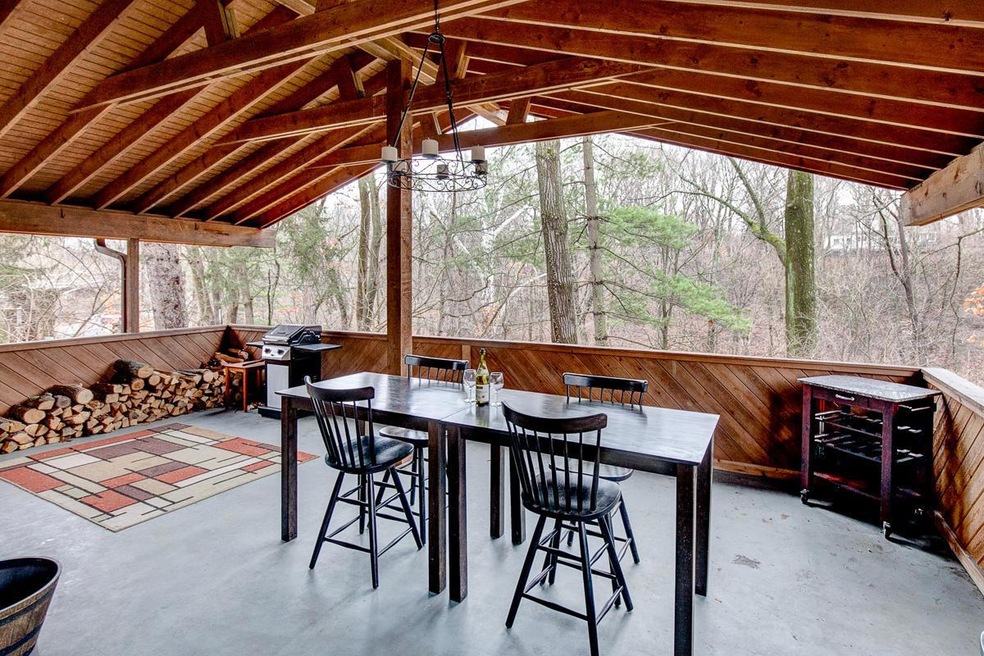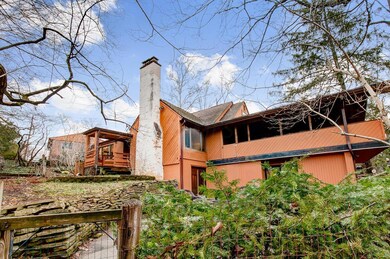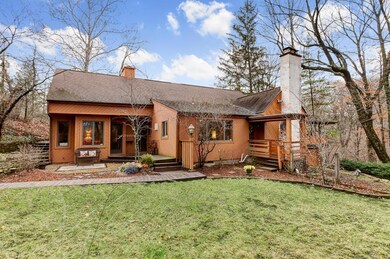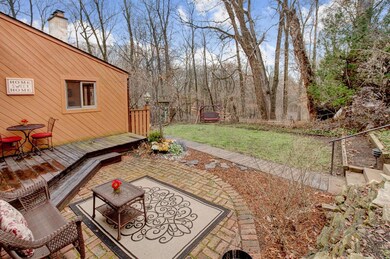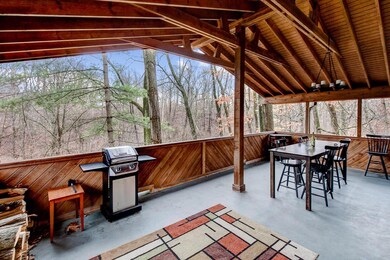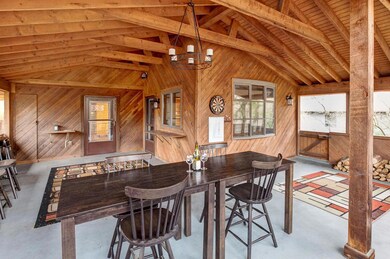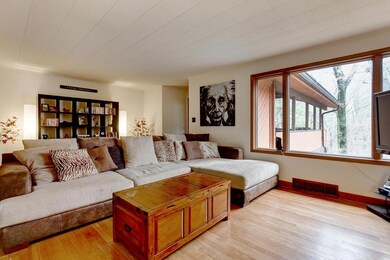
277 E Cooke Rd Columbus, OH 43214
Clintonville NeighborhoodHighlights
- 0.44 Acre Lot
- Wooded Lot
- Balcony
- Deck
- Main Floor Primary Bedroom
- 2 Car Detached Garage
About This Home
As of November 2016Spectacular setting on the coveted Overbrook Ravine of Clintonville! This extraordinary home is a timeless treasure w/great updates featuring 5 BR & 4 BA including an inviting Guest Suite replete w/ updated kitchen & walk-out w/ravine access. This one-of-a-kind property provides a private wooded setting w/incredible nature views year round & a myriad of outdoor living spaces including the huge covered balcony w/vaulted ceiling, patio & yard. The remodeled main kitchen boasts stunning new granite counters, gorgeous backsplash & updated appliances! Park like views to the wooded ravine are enjoyable from nearly every room in the home & proximity to great amenities in Clintonville, including the Park of Roses, is ideal. This ravine property is freshly painted and in move in ready condition.
Last Agent to Sell the Property
Keller Williams Capital Ptnrs License #210979 Listed on: 05/01/2015

Home Details
Home Type
- Single Family
Est. Annual Taxes
- $6,059
Year Built
- Built in 1949
Lot Details
- 0.44 Acre Lot
- Sloped Lot
- Wooded Lot
Parking
- 2 Car Detached Garage
Home Design
- Wood Siding
Interior Spaces
- 3,607 Sq Ft Home
- 2.5-Story Property
- Wood Burning Fireplace
- Insulated Windows
- Basement
- Recreation or Family Area in Basement
- Laundry on lower level
Kitchen
- Electric Range
- Dishwasher
Flooring
- Carpet
- Laminate
- Vinyl
Bedrooms and Bathrooms
- 5 Bedrooms | 2 Main Level Bedrooms
- Primary Bedroom on Main
- In-Law or Guest Suite
- Garden Bath
Outdoor Features
- Balcony
- Deck
- Patio
Utilities
- Forced Air Heating and Cooling System
- Heating System Uses Gas
Community Details
- Property is near a ravine
Listing and Financial Details
- Home warranty included in the sale of the property
- Assessor Parcel Number 010-084313
Ownership History
Purchase Details
Home Financials for this Owner
Home Financials are based on the most recent Mortgage that was taken out on this home.Purchase Details
Home Financials for this Owner
Home Financials are based on the most recent Mortgage that was taken out on this home.Purchase Details
Purchase Details
Similar Homes in the area
Home Values in the Area
Average Home Value in this Area
Purchase History
| Date | Type | Sale Price | Title Company |
|---|---|---|---|
| Survivorship Deed | $519,900 | Clean Title Box | |
| Survivorship Deed | $440,000 | Title First | |
| Warranty Deed | $280,000 | Title First | |
| Deed | $125,000 | -- |
Mortgage History
| Date | Status | Loan Amount | Loan Type |
|---|---|---|---|
| Open | $313,000 | New Conventional | |
| Closed | $347,000 | New Conventional | |
| Closed | $389,000 | New Conventional | |
| Closed | $100,000 | Commercial | |
| Closed | $396,000 | New Conventional | |
| Previous Owner | $250,000 | Credit Line Revolving | |
| Previous Owner | $189,000 | Credit Line Revolving |
Property History
| Date | Event | Price | Change | Sq Ft Price |
|---|---|---|---|---|
| 03/27/2025 03/27/25 | Off Market | $519,900 | -- | -- |
| 11/15/2016 11/15/16 | Sold | $519,900 | -8.8% | $144 / Sq Ft |
| 10/16/2016 10/16/16 | Pending | -- | -- | -- |
| 03/25/2016 03/25/16 | For Sale | $569,900 | +29.5% | $158 / Sq Ft |
| 06/05/2015 06/05/15 | Sold | $440,000 | 0.0% | $122 / Sq Ft |
| 05/06/2015 05/06/15 | Pending | -- | -- | -- |
| 04/06/2015 04/06/15 | For Sale | $439,900 | -- | $122 / Sq Ft |
Tax History Compared to Growth
Tax History
| Year | Tax Paid | Tax Assessment Tax Assessment Total Assessment is a certain percentage of the fair market value that is determined by local assessors to be the total taxable value of land and additions on the property. | Land | Improvement |
|---|---|---|---|---|
| 2024 | $10,725 | $238,980 | $57,050 | $181,930 |
| 2023 | $10,588 | $238,980 | $57,050 | $181,930 |
| 2022 | $11,543 | $222,570 | $49,250 | $173,320 |
| 2021 | $11,564 | $222,570 | $49,250 | $173,320 |
| 2020 | $11,579 | $222,570 | $49,250 | $173,320 |
| 2019 | $10,926 | $180,110 | $39,410 | $140,700 |
| 2018 | $8,474 | $180,110 | $39,410 | $140,700 |
| 2017 | $10,919 | $180,110 | $39,410 | $140,700 |
| 2016 | $6,683 | $100,520 | $31,850 | $68,670 |
| 2015 | $6,045 | $100,520 | $31,850 | $68,670 |
| 2014 | $6,059 | $100,520 | $31,850 | $68,670 |
| 2013 | $2,914 | $98,000 | $31,850 | $66,150 |
Agents Affiliated with this Home
-
D
Seller's Agent in 2016
David Powers
Street Sotheby's International
-
Nickie Evans

Buyer's Agent in 2016
Nickie Evans
Coldwell Banker Realty
(614) 832-1314
7 in this area
94 Total Sales
-
Sue Lusk-Gleich

Seller's Agent in 2015
Sue Lusk-Gleich
Keller Williams Capital Ptnrs
(614) 419-3100
56 in this area
276 Total Sales
-
Tiffany Panhuis

Buyer's Agent in 2015
Tiffany Panhuis
Coldwell Banker Realty
(614) 208-4562
35 in this area
165 Total Sales
Map
Source: Columbus and Central Ohio Regional MLS
MLS Number: 215010422
APN: 010-084313
- 258 Canyon Dr
- 383 Canyon Dr N
- 157 E Dominion Blvd
- 521 Fairlawn Dr
- 174 E Dominion Blvd
- 72 Glenmont Ave
- 249 Blenheim Rd
- 202 Northridge Rd
- 282 Garden Rd
- 299 Chatham Rd
- 263 E Beaumont Rd
- 175 Acton Rd
- 635 E Dominion Blvd
- 542 Blenheim Rd
- 420 E Beaumont Rd
- 439 Chatham Rd
- 556 Northridge Rd
- 47 Richards Rd
- 112 Arden Rd
- 214 Arden Rd
