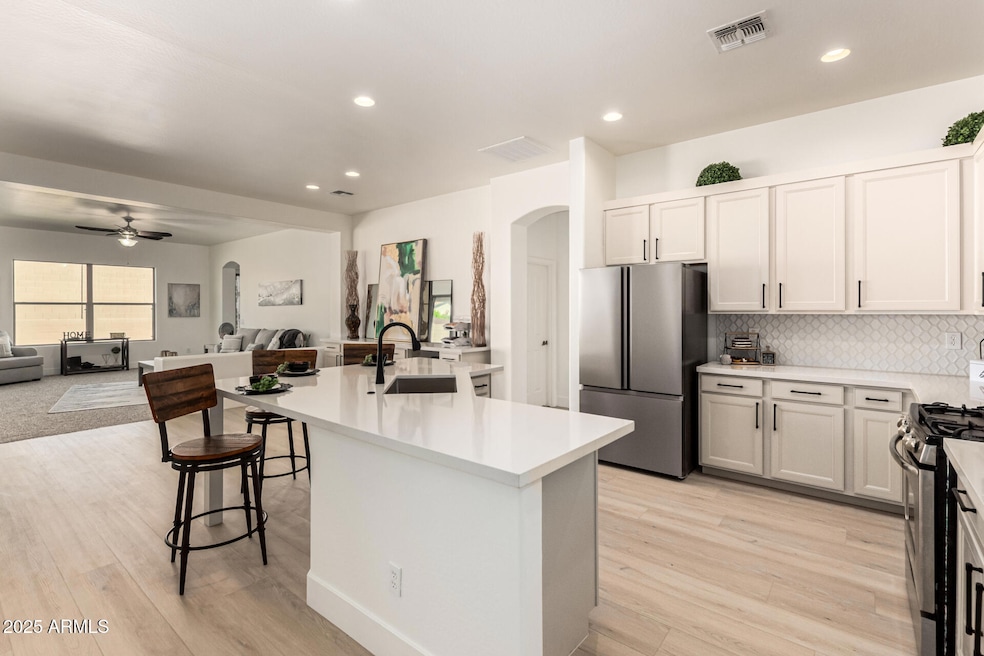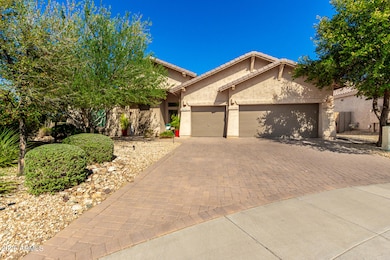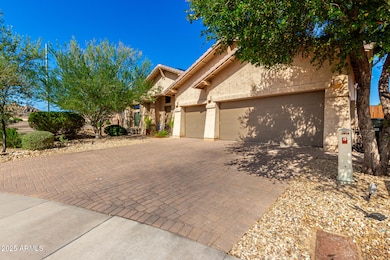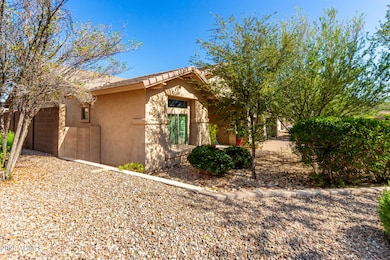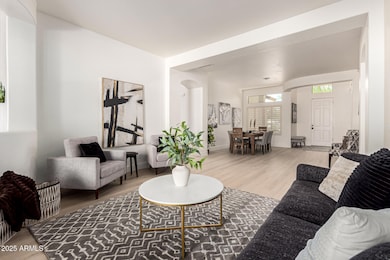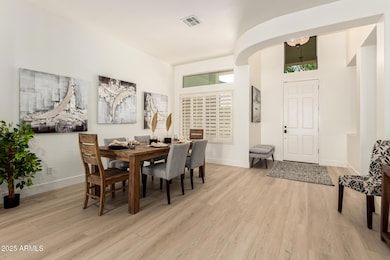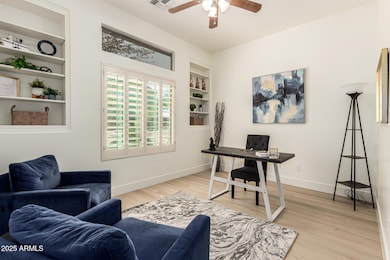27713 N 57th Dr Phoenix, AZ 85083
Stetson Valley NeighborhoodEstimated payment $4,584/month
Highlights
- Solar Power System
- Mountain View
- Covered Patio or Porch
- Sandra Day O'connor High School Rated A-
- Vaulted Ceiling
- Eat-In Kitchen
About This Home
Live the dream in this stunning 4-bed, 3-bath, 3002 sq ft luxury home in the coveted Stetson Valley community! From soaring 10-foot ceilings to designer finishes, this home exudes an open layout, comfort, style, and elegance. The chef's kitchen dazzles with quartz counters, an oversized island, stainless steel appliances, a beautiful backsplash, rich cabinetry, and a huge pantry. The spacious owner's suite is a pure retreat—featuring a walk-in closet, dual sinks, a soaking tub, and a custom-tiled walk-in shower. Entertain in style with a beautifully landscaped backyard, covered patio, pavers, and lush turf. Paid-off solar, new flooring, and fresh paint complete this move-in-ready masterpiece—near top-rated schools, hiking, biking, and fine dining. Seek no further!
Home Details
Home Type
- Single Family
Est. Annual Taxes
- $2,869
Year Built
- Built in 2010
Lot Details
- 8,791 Sq Ft Lot
- Desert faces the front and back of the property
- Block Wall Fence
- Sprinklers on Timer
HOA Fees
- $75 Monthly HOA Fees
Parking
- 3 Car Garage
Home Design
- Wood Frame Construction
- Tile Roof
- Stone Exterior Construction
- Stucco
Interior Spaces
- 3,002 Sq Ft Home
- 1-Story Property
- Vaulted Ceiling
- Double Pane Windows
- Tinted Windows
- Mountain Views
- Security System Owned
Kitchen
- Kitchen Updated in 2025
- Eat-In Kitchen
- Breakfast Bar
- Kitchen Island
Flooring
- Floors Updated in 2025
- Laminate Flooring
Bedrooms and Bathrooms
- 4 Bedrooms
- Bathroom Updated in 2025
- Primary Bathroom is a Full Bathroom
- 3 Bathrooms
- Double Vanity
- Easy To Use Faucet Levers
- Soaking Tub
- Bathtub With Separate Shower Stall
Laundry
- Laundry in unit
- Washer Hookup
Schools
- Inspiration Mountain Elementary School
- Hillcrest Middle School
- Sandra Day O'connor High School
Utilities
- Central Air
- Heating System Uses Natural Gas
- Plumbing System Updated in 2025
- Wiring Updated in 2025
- High Speed Internet
Additional Features
- Doors with lever handles
- Solar Power System
- Covered Patio or Porch
- Property is near bus stop
Listing and Financial Details
- Tax Lot 66
- Assessor Parcel Number 201-41-179
Community Details
Overview
- Association fees include ground maintenance
- Oasisi Community Mgm Association, Phone Number (623) 877-1396
- Built by Lennar
- Stetson Valley Parcels 30 31 32 33 Subdivision
Recreation
- Community Playground
- Bike Trail
Map
Home Values in the Area
Average Home Value in this Area
Tax History
| Year | Tax Paid | Tax Assessment Tax Assessment Total Assessment is a certain percentage of the fair market value that is determined by local assessors to be the total taxable value of land and additions on the property. | Land | Improvement |
|---|---|---|---|---|
| 2025 | $2,898 | $46,796 | -- | -- |
| 2024 | $4,062 | $44,568 | -- | -- |
| 2023 | $4,062 | $53,360 | $10,670 | $42,690 |
| 2022 | $3,906 | $41,500 | $8,300 | $33,200 |
| 2021 | $4,025 | $39,360 | $7,870 | $31,490 |
| 2020 | $3,945 | $36,780 | $7,350 | $29,430 |
| 2019 | $4,414 | $34,920 | $6,980 | $27,940 |
| 2018 | $3,760 | $34,530 | $6,900 | $27,630 |
| 2017 | $3,619 | $32,900 | $6,580 | $26,320 |
| 2016 | $3,403 | $32,100 | $6,420 | $25,680 |
| 2015 | $3,034 | $33,600 | $6,720 | $26,880 |
Property History
| Date | Event | Price | List to Sale | Price per Sq Ft | Prior Sale |
|---|---|---|---|---|---|
| 02/10/2026 02/10/26 | Price Changed | $829,000 | -0.7% | $276 / Sq Ft | |
| 01/23/2026 01/23/26 | Price Changed | $835,000 | -0.6% | $278 / Sq Ft | |
| 01/14/2026 01/14/26 | Price Changed | $840,000 | -0.6% | $280 / Sq Ft | |
| 01/07/2026 01/07/26 | Price Changed | $845,000 | 0.0% | $281 / Sq Ft | |
| 01/07/2026 01/07/26 | For Sale | $845,000 | -0.5% | $281 / Sq Ft | |
| 01/02/2026 01/02/26 | Off Market | $849,000 | -- | -- | |
| 12/27/2025 12/27/25 | Price Changed | $849,000 | -1.5% | $283 / Sq Ft | |
| 12/04/2025 12/04/25 | Price Changed | $862,000 | -0.2% | $287 / Sq Ft | |
| 11/17/2025 11/17/25 | Price Changed | $864,000 | -0.1% | $288 / Sq Ft | |
| 11/04/2025 11/04/25 | Price Changed | $865,000 | -0.2% | $288 / Sq Ft | |
| 10/23/2025 10/23/25 | Price Changed | $867,000 | -0.1% | $289 / Sq Ft | |
| 10/17/2025 10/17/25 | Price Changed | $868,000 | -0.1% | $289 / Sq Ft | |
| 10/14/2025 10/14/25 | Price Changed | $869,000 | 0.0% | $289 / Sq Ft | |
| 10/14/2025 10/14/25 | For Sale | $869,000 | -0.1% | $289 / Sq Ft | |
| 10/10/2025 10/10/25 | Off Market | $869,999 | -- | -- | |
| 10/02/2025 10/02/25 | Price Changed | $869,999 | -0.5% | $290 / Sq Ft | |
| 09/25/2025 09/25/25 | Price Changed | $874,000 | -0.1% | $291 / Sq Ft | |
| 09/19/2025 09/19/25 | Price Changed | $875,000 | -0.5% | $291 / Sq Ft | |
| 09/13/2025 09/13/25 | Price Changed | $879,000 | -0.7% | $293 / Sq Ft | |
| 08/21/2025 08/21/25 | Price Changed | $885,000 | -0.4% | $295 / Sq Ft | |
| 08/16/2025 08/16/25 | Price Changed | $889,000 | -0.7% | $296 / Sq Ft | |
| 08/02/2025 08/02/25 | Price Changed | $895,000 | -0.4% | $298 / Sq Ft | |
| 07/17/2025 07/17/25 | Price Changed | $899,000 | -1.7% | $299 / Sq Ft | |
| 07/02/2025 07/02/25 | Price Changed | $915,000 | -1.5% | $305 / Sq Ft | |
| 06/20/2025 06/20/25 | For Sale | $929,000 | +42.9% | $309 / Sq Ft | |
| 06/23/2023 06/23/23 | Sold | $650,000 | -7.0% | $217 / Sq Ft | View Prior Sale |
| 06/01/2023 06/01/23 | Pending | -- | -- | -- | |
| 05/25/2023 05/25/23 | For Sale | $698,900 | +70.5% | $233 / Sq Ft | |
| 05/30/2019 05/30/19 | Sold | $410,000 | -4.7% | $137 / Sq Ft | View Prior Sale |
| 04/12/2019 04/12/19 | Pending | -- | -- | -- | |
| 04/03/2019 04/03/19 | Price Changed | $430,000 | -4.4% | $143 / Sq Ft | |
| 03/12/2019 03/12/19 | Price Changed | $450,000 | -1.1% | $150 / Sq Ft | |
| 03/04/2019 03/04/19 | For Sale | $455,000 | -- | $152 / Sq Ft |
Purchase History
| Date | Type | Sale Price | Title Company |
|---|---|---|---|
| Warranty Deed | $675,000 | Lawyers Title Of Arizona | |
| Warranty Deed | $310,000 | First Arizona Title Agency | |
| Warranty Deed | $410,000 | Empire West Title Agency Llc | |
| Corporate Deed | $310,000 | North American Title Company | |
| Special Warranty Deed | -- | North American Title Company | |
| Cash Sale Deed | $6,878,588 | Magnus Title Agency |
Mortgage History
| Date | Status | Loan Amount | Loan Type |
|---|---|---|---|
| Open | $540,000 | New Conventional | |
| Previous Owner | $150,000 | New Conventional | |
| Previous Owner | $302,141 | FHA |
Source: Arizona Regional Multiple Listing Service (ARMLS)
MLS Number: 6882919
APN: 201-41-179
- 5703 W Hedgehog Place
- 5557 W Mine Trail
- 6003 W Oberlin Way
- 5606 W Desperado Way
- 6016 W Gambit Trail
- 6022 W Oberlin Way
- 6042 W Running Deer Trail
- 27327 N 54th Ave
- 5455 W Bajada Rd
- 6119 W Hedgehog Place
- 5314 W Desperado Way
- 6133 W Fetlock Trail
- 6206 W Buckhorn Trail
- 6202 W Maya Dr
- 26704 N 55th Ave
- 27415 N 63rd Dr
- 27317 N 63rd Dr
- 27321 N 51st Glen
- 5126 W Bajada Rd
- 6233 W Bajada Rd
- 5439 W Fetlock Trail
- 5303 W Pinnacle Vista Dr
- 6206 W Buckhorn Trail
- 5538 W Andrea Dr Unit ID1255467P
- 26733 N 53rd Ln
- 5340 W Molly Ln
- 5230 W Redbird Rd
- 26550 N 53rd Glen
- 27913 N 64th Ln
- 26412 N 53rd Glen
- 6423 W Maya Way
- 6507 W Silver Sage Ln
- 5346 W Chisum Trail Unit Chisum
- 26841 N 66th Dr
- 4935 W Yearling Rd
- 25817 N 50th Ln
- 6531 W Tether Trail
- 6525 W Lariat Ln
- 5118 W Swayback Pass
- 6326 W El Cortez Place
Ask me questions while you tour the home.
