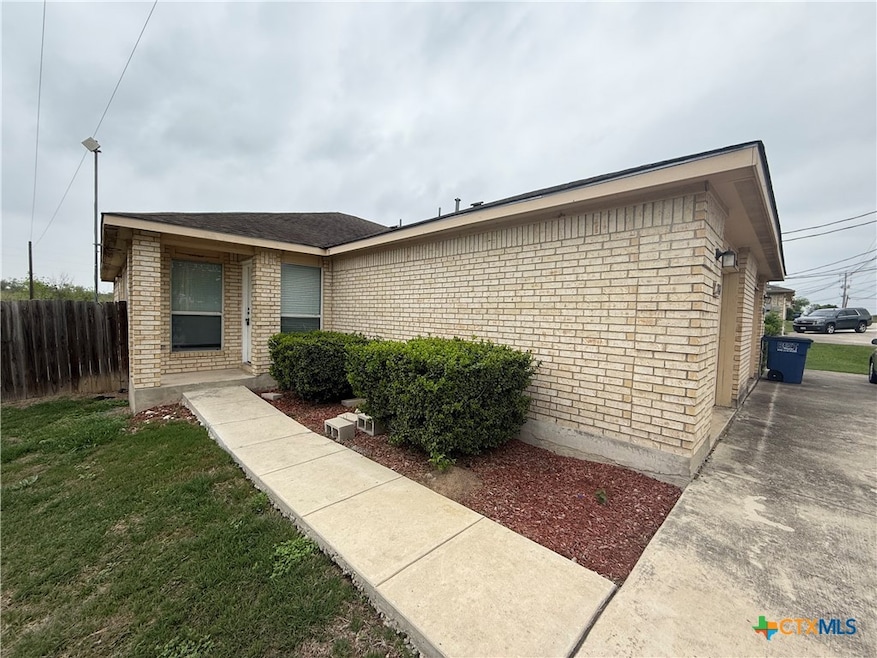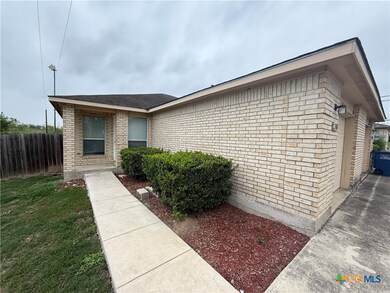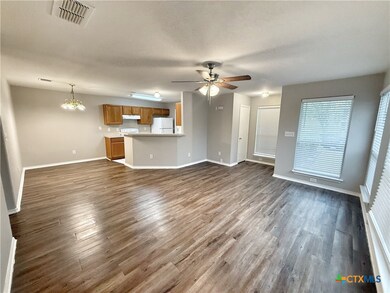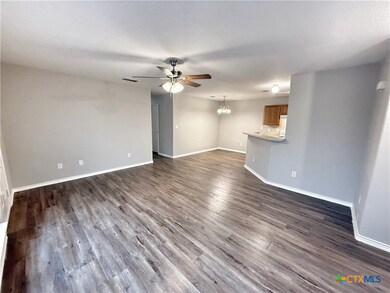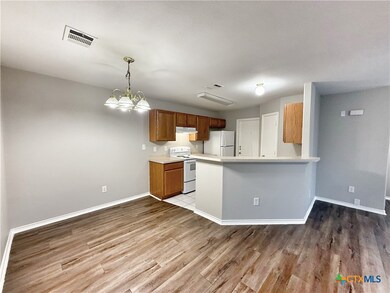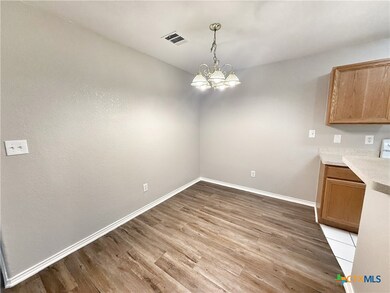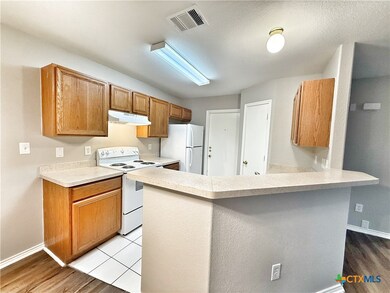2774 Fm 1044 Unit 2742 New Braunfels, TX 78130
Highlights
- Traditional Architecture
- High Ceiling
- Breakfast Area or Nook
- Danville Middle Rated A-
- No HOA
- 1 Car Attached Garage
About This Home
This well-maintained duplex offers a generous open floor plan with 3 bedrooms, 2 full bathrooms, and a 1-car garage. Freshly painted in 2025, the home features laminate flooring throughout the living areas and bedrooms, with ceramic tile in the kitchen and bathrooms for easy maintenance. The open-concept living and dining area flows seamlessly into the kitchen, which includes a breakfast bar and essential appliances: refrigerator, stove/range, dishwasher, and vent hood. The primary suite includes a ceiling fan, a large walk-in closet, and a private full bath with a tub/shower combo. Bedrooms 2 and 3 are generously sized, each with ceiling fans, and share a well-appointed hall bath with built-in shelving and a separate vanity/toilet area for added privacy. Step outside and enjoy the large backyard - lawn maintenance is included! Located near shopping and just minutes from IH-35 for easy commuting.
Listing Agent
ReliancePMPros, Property Manag Brokerage Phone: (830) 627-7368 License #0595142 Listed on: 05/21/2025
Property Details
Home Type
- Multi-Family
Year Built
- Built in 2003
Lot Details
- 2.03 Acre Lot
- Privacy Fence
- Chain Link Fence
- Paved or Partially Paved Lot
Parking
- 1 Car Attached Garage
Home Design
- Duplex
- Traditional Architecture
- Brick Exterior Construction
- Slab Foundation
Interior Spaces
- 1,176 Sq Ft Home
- Property has 1 Level
- High Ceiling
- Ceiling Fan
- Window Treatments
- Combination Dining and Living Room
- Fire and Smoke Detector
Kitchen
- Breakfast Area or Nook
- Breakfast Bar
- Oven
- Electric Range
- Dishwasher
- Disposal
Flooring
- Laminate
- Tile
Bedrooms and Bathrooms
- 3 Bedrooms
- Walk-In Closet
- 2 Full Bathrooms
- Single Vanity
Laundry
- Laundry Room
- Laundry in Garage
- Washer and Electric Dryer Hookup
Utilities
- Central Heating and Cooling System
- Electric Water Heater
- Septic Tank
- High Speed Internet
- Cable TV Available
Listing and Financial Details
- Property Available on 6/2/25
- Tenant pays for cable TV, electricity, internet, pest control, trash collection, water
- The owner pays for management, taxes, grounds care
- Rent includes management, taxes
- 12 Month Lease Term
- Legal Lot and Block 11 / 1
- Assessor Parcel Number 1G2160-1001-01100-0-00
Community Details
Overview
- No Home Owners Association
- New Clear #1 Subdivision
- Greenbelt
Pet Policy
- Pet Deposit $400
Map
Source: Central Texas MLS (CTXMLS)
MLS Number: 580752
APN: 1G-2160-1001-01100-000
- 1440 W Klein Rd
- 1919 Chiffchaff
- 2340 Arctic Warbler
- 1916 Goldcrest
- 1919 Goldfinch
- 1534 Pile Trail
- 1530 Pile Trail
- 2425 Arctic Warbler
- 3303 Hilts Trail
- 1517 Pile Trail
- 3307 Hilts Trail
- 3311 Hilts Trail
- 3319 Hilts Trail
- 1607 Hummock Steep
- 3323 Hilts Trail
- 3405 Hilts Trail
- 1513 Hummock Steep
- 1505 Hummock Steep
- 3409 Hilts Trail
- 1501 Hummock Steep
- 3214 Mound Ridge
- 2610 Pechora Pipit
- 1924 Green Warbler
- 1922 Grey Catbird
- 2441 Arctic Warbler
- 1514 Pile Trail
- 1513 Pile Trail
- 1500 Hummock Steep
- 1525 Hummock Steep
- 2771 Calandra Lark
- 1911 Jamie Ln
- 1914 Jamie Ln
- 2832 Rosefinch
- 1062 Sixtree Dr
- 1605 Pile Trail
- 2112 Wood Thrush
- 2876 Green Finch
- 2863 Calandra Lark
- 2494 Mccrae
- 2935 Whinchat
