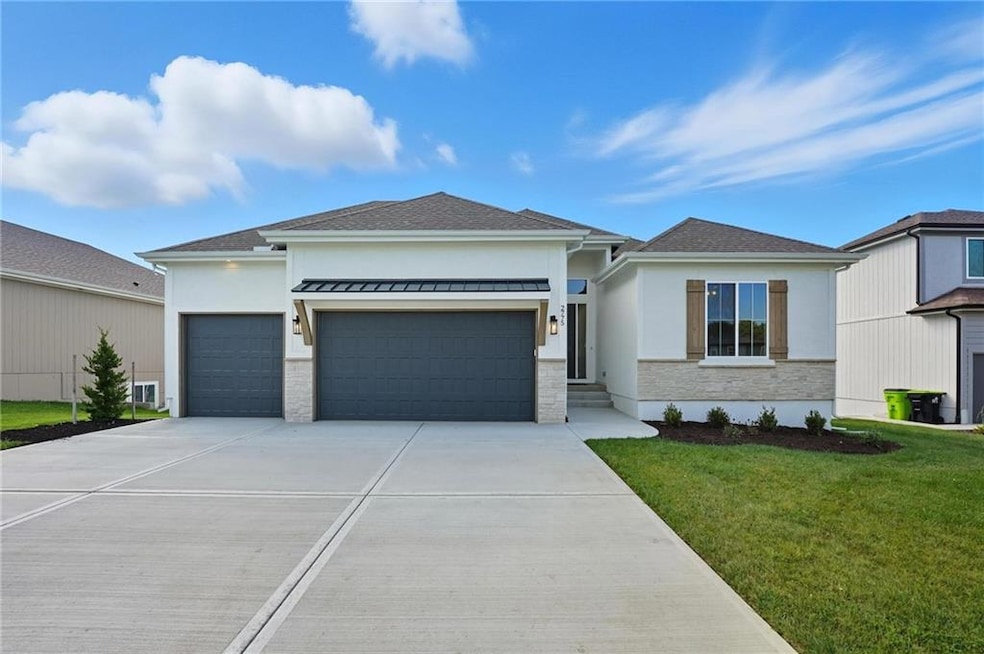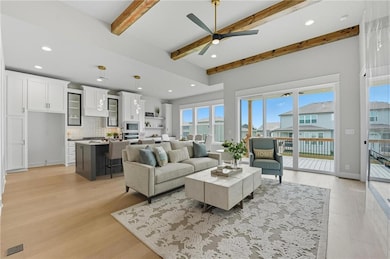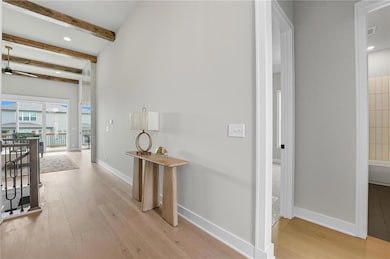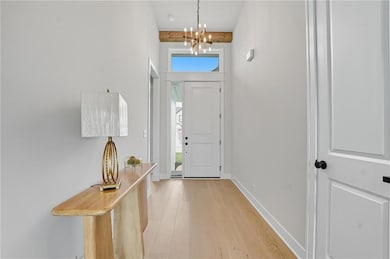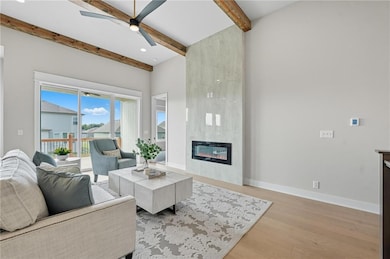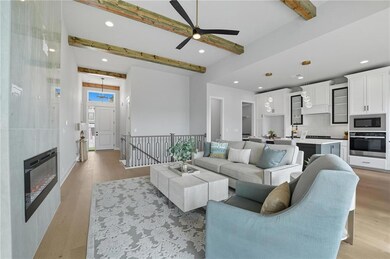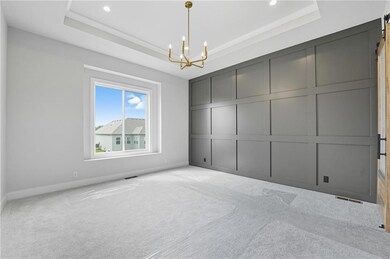2775 SW 11th Terrace Lee's Summit, MO 64081
Longview NeighborhoodEstimated payment $3,589/month
Highlights
- Traditional Architecture
- Wood Flooring
- Great Room with Fireplace
- Longview Farm Elementary School Rated A
- Main Floor Bedroom
- Community Pool
About This Home
Exquisite 5-Bedroom Reverse 1/2 Story Home with High-End Finishes! Discover luxury living in this stunning 5-bedroom, 3-bathroom reverse 1/2 story home, featuring top-tier upgrades and meticulous attention to detail. Designed for both elegance and comfort, this home offers an open, inviting layout perfect for modern living. Key Features: Gourmet Chef’s Kitchen: Outfitted with premium stainless steel appliances, custom cabinetry, quartz countertops, an oversized island, and a walk-in pantry. Master Ensuite Retreat: Spa-like bathroom with a luxurious shower, dual vanities, and a spacious walk-in closet. Main-Level Living: Three generously sized bedrooms on the main level, ideal for convenience and functionality. Expansive Lower Level: Features a large rec room with a wet bar, two additional bedrooms, and a full bathroom—perfect for entertaining or guest accommodations. Outdoor Living Spaces: Enjoy a covered deck off the main level and a walkout lower-level patio, perfect for relaxation and gatherings. 3-Car Garage: Ample space for vehicles and storage. This home seamlessly blends sophistication and practicality with high-end finishes and thoughtfully designed spaces.
Listing Agent
ReeceNichols - Lees Summit Brokerage Phone: 816-786-0181 License #2010034370 Listed on: 03/31/2025

Open House Schedule
-
Tuesday, December 09, 20251:00 to 5:00 pm12/9/2025 1:00:00 PM +00:0012/9/2025 5:00:00 PM +00:00Add to Calendar
-
Saturday, December 13, 202511:00 am to 5:00 pm12/13/2025 11:00:00 AM +00:0012/13/2025 5:00:00 PM +00:00Add to Calendar
Home Details
Home Type
- Single Family
Est. Annual Taxes
- $89
Year Built
- Built in 2025
Lot Details
- 9,000 Sq Ft Lot
- Paved or Partially Paved Lot
HOA Fees
- $42 Monthly HOA Fees
Parking
- 3 Car Attached Garage
Home Design
- Traditional Architecture
- Composition Roof
- Stone Trim
- Stucco
Interior Spaces
- Ceiling Fan
- Thermal Windows
- Great Room with Fireplace
- Family Room
- Laundry on main level
- Finished Basement
Kitchen
- Breakfast Area or Nook
- Walk-In Pantry
- Built-In Oven
- Cooktop
- Dishwasher
- Stainless Steel Appliances
- Kitchen Island
- Disposal
Flooring
- Wood
- Carpet
- Tile
Bedrooms and Bathrooms
- 5 Bedrooms
- Main Floor Bedroom
- Walk-In Closet
- 3 Full Bathrooms
Home Security
- Smart Thermostat
- Fire and Smoke Detector
Schools
- Lee's Summit West High School
Additional Features
- City Lot
- Forced Air Heating and Cooling System
Listing and Financial Details
- Assessor Parcel Number 62-440-26-21-00-0-00-000
- $0 special tax assessment
Community Details
Overview
- Association fees include trash
- Highland Meadows Subdivision, Woodbridge V Floorplan
Recreation
- Community Pool
Map
Home Values in the Area
Average Home Value in this Area
Tax History
| Year | Tax Paid | Tax Assessment Tax Assessment Total Assessment is a certain percentage of the fair market value that is determined by local assessors to be the total taxable value of land and additions on the property. | Land | Improvement |
|---|---|---|---|---|
| 2025 | $89 | $1,419 | $1,419 | -- |
| 2024 | $89 | $1,235 | $1,235 | -- |
| 2023 | $89 | $1,235 | $1,235 | -- |
Property History
| Date | Event | Price | List to Sale | Price per Sq Ft |
|---|---|---|---|---|
| 03/31/2025 03/31/25 | For Sale | $675,000 | -- | $232 / Sq Ft |
Purchase History
| Date | Type | Sale Price | Title Company |
|---|---|---|---|
| Warranty Deed | -- | Security 1St Title | |
| Special Warranty Deed | -- | Security 1St Title |
Mortgage History
| Date | Status | Loan Amount | Loan Type |
|---|---|---|---|
| Open | $517,000 | New Conventional |
Source: Heartland MLS
MLS Number: 2539510
APN: 62-440-26-21-00-0-00-000
- 2782 SW 11th Terrace
- 1052 SW Argyl St
- 1216 SE Ranchland St
- 2913 SW 11th St
- 8943 SW 6th St
- 1035 SW Fiord Dr
- 1039 SW Fiord Dr
- 2755 SW 11th Terrace
- Wildflower in Highland Meadows Plan at Highland Meadows
- Basswood Plan at Highland Meadows
- Heather Plan at Highland Meadows
- Carolina Plan at Highland Meadows
- Winfield Plan at Highland Meadows
- Sheffield Plan at Highland Meadows
- Sunflower Plan at Highland Meadows
- Riverside Plan at Highland Meadows
- 2787 SW 12th Terrace
- 1051 SW Fiord Dr
- 2771 SW 12th Terrace
- 3238 SW Pergola Park Dr
- 1113 SW Blazing Star Dr
- 3301 SW Kessler Dr
- 460 SW Longview Blvd
- 455-467 SW Longview Blvd Unit 461.1412780
- 455-467 SW Longview Blvd Unit 456.1412783
- 455-467 SW Longview Blvd Unit 467.1412781
- 455-467 SW Longview Blvd Unit 457.1412779
- 455-467 SW Longview Blvd Unit 452.1412778
- 455-467 SW Longview Blvd Unit 463.1412776
- 455-467 SW Longview Blvd Unit 450.1412777
- 455-467 SW Longview Blvd Unit 458.1412784
- 455-467 SW Longview Blvd Unit 455.1412775
- 455-467 SW Longview Blvd Unit 454.1412782
- 445 SW Longview Blvd
- 201 NW Kessler Dr
- 2231-2237 SW Burning Wood Ln
- 413 NW Highcliffe Dr
- 2300 SW Stone Bridge Ct
- 1502 SW 1st St
- 2100 NW Lowenstein Dr
