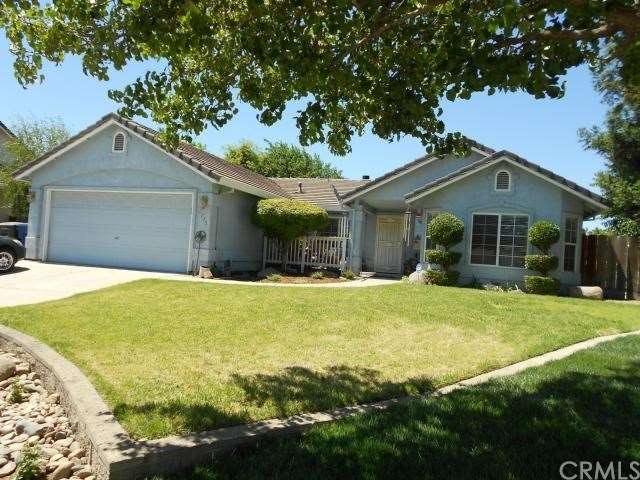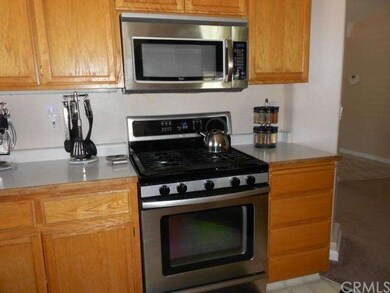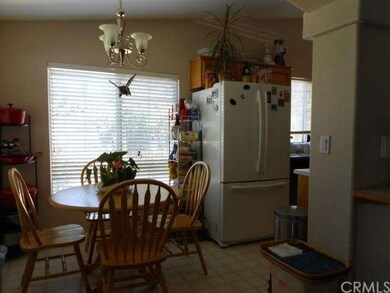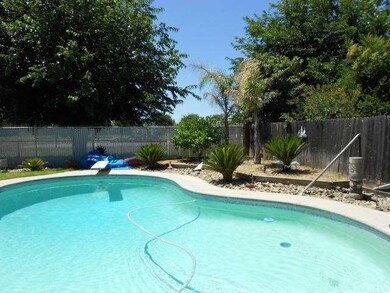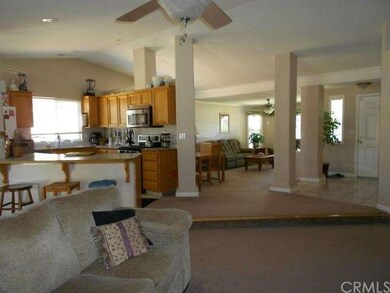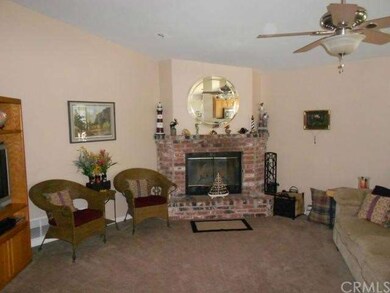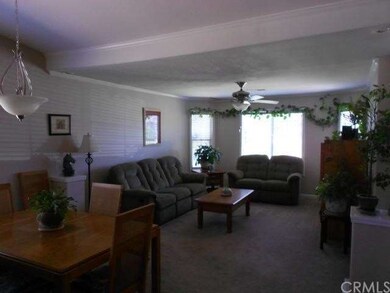
2775 Village Ct Merced, CA 95348
Franklin NeighborhoodEstimated Value: $420,000 - $437,546
Highlights
- Greenhouse
- All Bedrooms Downstairs
- Contemporary Architecture
- In Ground Pool
- Open Floorplan
- Cathedral Ceiling
About This Home
As of August 2013Real Seller!Super well cared for 4 bedroom 2 bath home. Cathedral ceilings, Family room has fireplace, formal living rm & dining room, Plus a nice eating bar & dining area in kitchen. This Kitchen has lots of cabins & counter top space, Panty off hallway. Wonderful Nice stainless steel: Gas Range/oven & Microwave new 2011, Dishwasher new 2012, & disposal new 2010. Appliance & fixtures are high quality as Owner is a chief! Whole house fan, indoor laundry, huge master bedroom w/ walk in closet. Lots of storage in all closets, Garage is over sized 27+ft deep. Lots of built in cabins, & above storage area w/ pull down latter. Home has 6 cieling fans. Covered patio, & fire pit off of it to enjoy patio. Garden area & green house. Could be RV parking potential. Plus a Grand inground Pool! Has Rod Iron fence all the way around it. Has cover for winter. Sellers also had Pool filter & cartridges & pool cover, all replaced 2013. Pool serviced by Merced Pools. Back yard back up to end of Play ground for Franklin school. Title roof. Home has on growing veggie garden, many fruit trees. Mr & Mrs. Clean live here. Owner relocating for health reason. Great area, close to 2 schools, and E-Z access to Hwy 99. Located at the end of the Cul-de-sac street. Just move in.
Last Agent to Sell the Property
Roberta Flanagan Realtor, Inc License #00418994 Listed on: 07/25/2013
Home Details
Home Type
- Single Family
Est. Annual Taxes
- $2,521
Year Built
- Built in 1995
Lot Details
- 8,712 Sq Ft Lot
- East Facing Home
- Sprinkler System
- Private Yard
Parking
- 2 Car Attached Garage
- Front Facing Garage
- Driveway
- On-Street Parking
Home Design
- Contemporary Architecture
- Tile Roof
Interior Spaces
- 2,010 Sq Ft Home
- Open Floorplan
- Built-In Features
- Bar
- Cathedral Ceiling
- Ceiling Fan
- Panel Doors
- Family Room Off Kitchen
- Living Room with Fireplace
- Formal Dining Room
- Neighborhood Views
- Laundry Room
Kitchen
- Breakfast Area or Nook
- Open to Family Room
- Breakfast Bar
- Gas Oven
- Gas Range
- Free-Standing Range
- Microwave
- Dishwasher
- Kitchen Island
- Formica Countertops
- Disposal
Flooring
- Carpet
- Tile
Bedrooms and Bathrooms
- 4 Bedrooms
- All Bedrooms Down
- 2 Full Bathrooms
Pool
- In Ground Pool
- Gunite Pool
Outdoor Features
- Covered patio or porch
- Greenhouse
Utilities
- Central Heating and Cooling System
- Gas Water Heater
Community Details
- No Home Owners Association
Listing and Financial Details
- Assessor Parcel Number 057440036000
Ownership History
Purchase Details
Purchase Details
Home Financials for this Owner
Home Financials are based on the most recent Mortgage that was taken out on this home.Purchase Details
Purchase Details
Purchase Details
Home Financials for this Owner
Home Financials are based on the most recent Mortgage that was taken out on this home.Purchase Details
Home Financials for this Owner
Home Financials are based on the most recent Mortgage that was taken out on this home.Purchase Details
Home Financials for this Owner
Home Financials are based on the most recent Mortgage that was taken out on this home.Purchase Details
Home Financials for this Owner
Home Financials are based on the most recent Mortgage that was taken out on this home.Purchase Details
Home Financials for this Owner
Home Financials are based on the most recent Mortgage that was taken out on this home.Purchase Details
Home Financials for this Owner
Home Financials are based on the most recent Mortgage that was taken out on this home.Purchase Details
Home Financials for this Owner
Home Financials are based on the most recent Mortgage that was taken out on this home.Similar Homes in Merced, CA
Home Values in the Area
Average Home Value in this Area
Purchase History
| Date | Buyer | Sale Price | Title Company |
|---|---|---|---|
| Naing Win | -- | None Available | |
| Naing Win | $190,500 | Fidelity National Title Comp | |
| Minor Robert Michael | -- | None Available | |
| Minor Robert Michael | -- | None Available | |
| Minor Robert Eldon | -- | None Available | |
| Minor Robert Eldon | $120,500 | Chicago Title Company | |
| Deutsche Bank Natl Trust Co | $117,000 | Servicelink | |
| Walstad Norm | -- | Alliance Title Company | |
| Walstad Norm A | -- | Alliance Title Company | |
| Walstad Norm A | -- | Transcounty Title Company | |
| Walstad Norm A | $185,000 | Transcounty Title Company | |
| Flatt Dan S | $138,000 | Fidelity National Title Co |
Mortgage History
| Date | Status | Borrower | Loan Amount |
|---|---|---|---|
| Open | Naing Win | $120,000 | |
| Closed | Naing Win | $140,000 | |
| Previous Owner | Minor Robert Eldon | $70,100 | |
| Previous Owner | Walstad Norm | $87,000 | |
| Previous Owner | Walstad Norm | $248,000 | |
| Previous Owner | Walstad Norm A | $253,800 | |
| Previous Owner | Walstad Norm A | $22,000 | |
| Previous Owner | Walstad Norm A | $229,500 | |
| Previous Owner | Walstad Norm A | $18,800 | |
| Previous Owner | Walstad Norm A | $110,000 | |
| Previous Owner | Flatt Dan S | $131,100 | |
| Closed | Walstad Norm A | $52,200 | |
| Closed | Walstad Norm | $62,000 |
Property History
| Date | Event | Price | Change | Sq Ft Price |
|---|---|---|---|---|
| 08/29/2013 08/29/13 | Sold | $190,200 | +2.8% | $95 / Sq Ft |
| 07/30/2013 07/30/13 | Pending | -- | -- | -- |
| 07/25/2013 07/25/13 | For Sale | $185,000 | 0.0% | $92 / Sq Ft |
| 07/25/2013 07/25/13 | Price Changed | $185,000 | -5.1% | $92 / Sq Ft |
| 07/01/2013 07/01/13 | Pending | -- | -- | -- |
| 06/27/2013 06/27/13 | For Sale | $195,000 | -- | $97 / Sq Ft |
Tax History Compared to Growth
Tax History
| Year | Tax Paid | Tax Assessment Tax Assessment Total Assessment is a certain percentage of the fair market value that is determined by local assessors to be the total taxable value of land and additions on the property. | Land | Improvement |
|---|---|---|---|---|
| 2024 | $2,521 | $228,576 | $24,031 | $204,545 |
| 2023 | $2,487 | $224,095 | $23,560 | $200,535 |
| 2022 | $2,455 | $219,702 | $23,099 | $196,603 |
| 2021 | $2,450 | $215,396 | $22,647 | $192,749 |
| 2020 | $2,468 | $213,188 | $22,415 | $190,773 |
| 2019 | $2,433 | $209,009 | $21,976 | $187,033 |
| 2018 | $2,224 | $204,912 | $21,546 | $183,366 |
| 2017 | $2,306 | $200,895 | $21,124 | $179,771 |
| 2016 | $2,271 | $196,957 | $20,710 | $176,247 |
| 2015 | $2,236 | $193,999 | $20,399 | $173,600 |
| 2014 | $2,190 | $190,200 | $20,000 | $170,200 |
Agents Affiliated with this Home
-
Kay Flanagan

Seller's Agent in 2013
Kay Flanagan
Roberta Flanagan Realtor, Inc
(209) 777-8130
1 in this area
83 Total Sales
-
Kristine Williams

Buyer's Agent in 2013
Kristine Williams
EXP Realty of California, INC
(510) 209-6277
4 in this area
125 Total Sales
Map
Source: California Regional Multiple Listing Service (CRMLS)
MLS Number: MC13124167
APN: 057-440-036
- 2577 Lobo Ave
- 2931 Elm Ave
- 2923 Elm Ave
- 2801 Trindade Rd
- 2349 Pinedale Ave
- 2868 Beachwood Dr
- 2914 Beachwood Dr
- 2020 Ashby Rd Unit 107
- 2158 W Sweet Water Ct
- 0 Franklin Rd Unit MC25059688
- 0 Franklin Rd Unit 224022200
- 2104 W Chesler St
- 2094 W Pincay St
- 2052 W Solis St
- 1900 Ashby Rd Unit 2
- 4045 San Joaquin Dr
- 3307 W Cardella Rd
- 1581 W Cardella Rd
- 2315 W State Highway 140
- 4910 Clover Ave
- 2775 Village Ct
- 2769 Village Ct
- 2781 Village Ct
- 2937 Lucich Ct
- 2748 Franklin Rd
- 2934 Lucich Ct
- 2793 Village Ct
- 2772 Village Ct
- 2945 Lucich Ct
- 2778 Village Ct
- 2805 Village Ct
- 2786 Village Ct
- 2940 Lucich Ct
- 2959 Lucich Ct
- 2800 Village Ct
- 2925 Bea Dr
- 2909 Bea Dr
- 2937 Bea Dr
- 2952 Lucich Ct
- 2814 Village Ct
