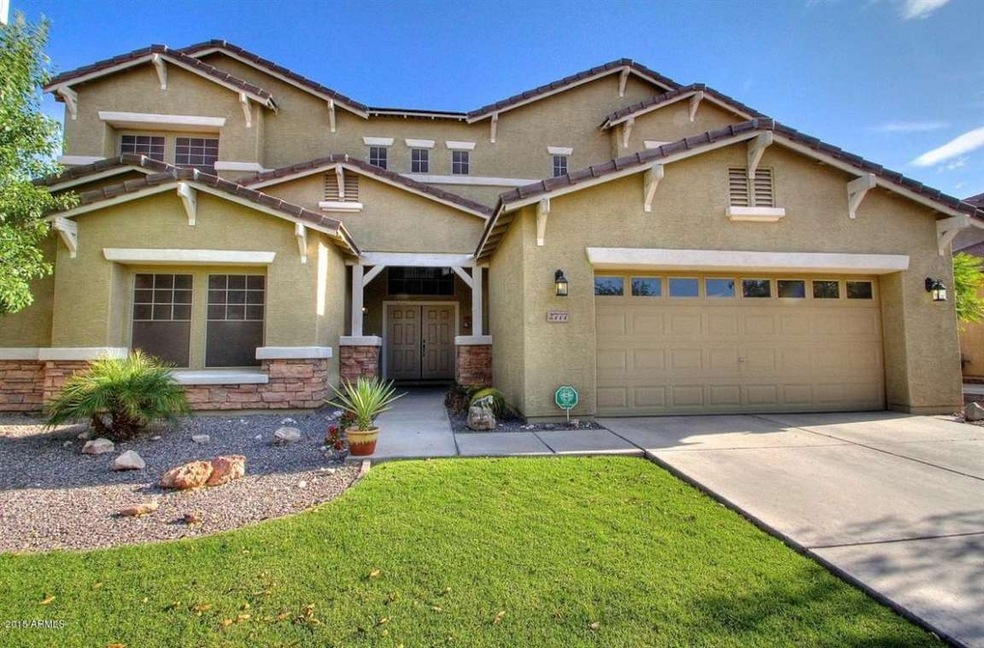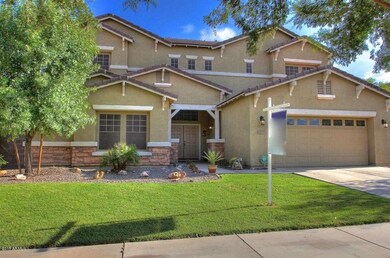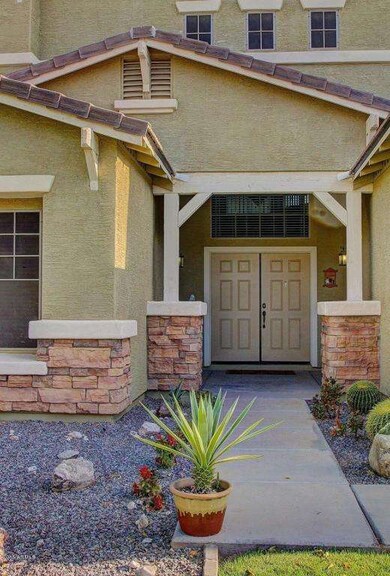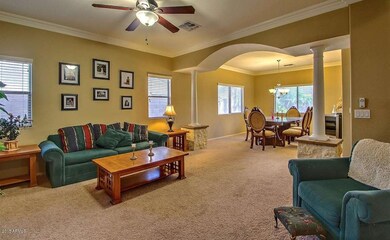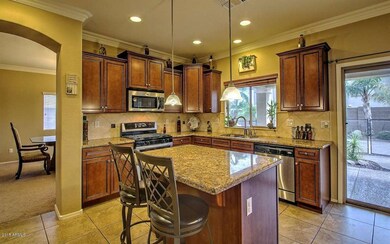
2777 E Crescent Way Gilbert, AZ 85298
Shamrock Estates NeighborhoodHighlights
- Play Pool
- Mountain View
- Private Yard
- Chandler Traditional Academy-Freedom Rated A
- Granite Countertops
- Covered patio or porch
About This Home
As of April 2020Drive down a tree lined street with breathtaking mountain views into the fabulous community of Shamrock Estates. This home has lots of space including 5 bedrooms, a large loft, 2.5 baths, & a tandem 3 car garage. An extra large bedroom is conveniently located on the 1st floor. Enjoy cooking in your beautiful kitchen w/ granite countertops, stainless steel appliances, gas cooktop & large center island. Large laundry room w/extra cabinets. Wood/wrought iron railing leads you upstairs to a large open loft and 4 addl bedrooms. North/south exposure allows you to enjoy beautiful sunrises & sunsets on your master bedroom balcony overlooking the inviting pool w/waterfall feature & removable fence. Backyard is beautifully landscaped w/side yard play area. Great Chandler schools & nearby park
Last Agent to Sell the Property
Arizona Best Real Estate License #SA550841000 Listed on: 08/14/2015

Home Details
Home Type
- Single Family
Est. Annual Taxes
- $2,571
Year Built
- Built in 2007
Lot Details
- 8,469 Sq Ft Lot
- Block Wall Fence
- Front and Back Yard Sprinklers
- Sprinklers on Timer
- Private Yard
- Grass Covered Lot
HOA Fees
- $57 Monthly HOA Fees
Parking
- 3 Car Garage
- Tandem Parking
Home Design
- Wood Frame Construction
- Tile Roof
- Stone Exterior Construction
- Stucco
Interior Spaces
- 3,433 Sq Ft Home
- 2-Story Property
- Ceiling height of 9 feet or more
- Ceiling Fan
- Double Pane Windows
- Solar Screens
- Carpet
- Mountain Views
- Security System Owned
Kitchen
- Eat-In Kitchen
- Built-In Microwave
- Kitchen Island
- Granite Countertops
Bedrooms and Bathrooms
- 5 Bedrooms
- Primary Bathroom is a Full Bathroom
- 2.5 Bathrooms
- Dual Vanity Sinks in Primary Bathroom
- Bathtub With Separate Shower Stall
Pool
- Play Pool
- Fence Around Pool
Outdoor Features
- Balcony
- Covered patio or porch
- Built-In Barbecue
Schools
- Chandler Traditional Academy - Freedom Elementary School
- Dr Camille Casteel High Middle School
- Dr Camille Casteel High School
Utilities
- Refrigerated Cooling System
- Heating System Uses Natural Gas
- Water Filtration System
- Water Softener
- Cable TV Available
Listing and Financial Details
- Tax Lot 163
- Assessor Parcel Number 304-77-899
Community Details
Overview
- Association fees include ground maintenance
- Shamrock Estates Com Association, Phone Number (480) 813-6788
- Built by Taylor Morrison
- Shamrock Estates Phase 2B Subdivision
Recreation
- Community Playground
- Bike Trail
Ownership History
Purchase Details
Home Financials for this Owner
Home Financials are based on the most recent Mortgage that was taken out on this home.Purchase Details
Home Financials for this Owner
Home Financials are based on the most recent Mortgage that was taken out on this home.Purchase Details
Home Financials for this Owner
Home Financials are based on the most recent Mortgage that was taken out on this home.Purchase Details
Home Financials for this Owner
Home Financials are based on the most recent Mortgage that was taken out on this home.Purchase Details
Home Financials for this Owner
Home Financials are based on the most recent Mortgage that was taken out on this home.Similar Homes in Gilbert, AZ
Home Values in the Area
Average Home Value in this Area
Purchase History
| Date | Type | Sale Price | Title Company |
|---|---|---|---|
| Interfamily Deed Transfer | -- | Driggs Title Agency Inc | |
| Warranty Deed | $397,000 | American Title Svc Agency Ll | |
| Special Warranty Deed | $370,000 | Chicago Title Agency | |
| Warranty Deed | -- | Chicago Title Agency | |
| Special Warranty Deed | $374,800 | First American Title Ins Co | |
| Special Warranty Deed | -- | First American Title Ins Co |
Mortgage History
| Date | Status | Loan Amount | Loan Type |
|---|---|---|---|
| Open | $30,000 | Credit Line Revolving | |
| Open | $343,110 | New Conventional | |
| Closed | $39,700 | Stand Alone Second | |
| Closed | $317,600 | New Conventional | |
| Previous Owner | $200,000 | New Conventional | |
| Previous Owner | $36,654 | Unknown | |
| Previous Owner | $356,060 | New Conventional |
Property History
| Date | Event | Price | Change | Sq Ft Price |
|---|---|---|---|---|
| 04/10/2020 04/10/20 | Sold | $480,000 | -1.6% | $140 / Sq Ft |
| 03/12/2020 03/12/20 | Pending | -- | -- | -- |
| 03/10/2020 03/10/20 | Price Changed | $487,900 | -0.4% | $142 / Sq Ft |
| 02/24/2020 02/24/20 | For Sale | $489,900 | +23.4% | $143 / Sq Ft |
| 06/15/2016 06/15/16 | Sold | $397,000 | -0.7% | $116 / Sq Ft |
| 05/12/2016 05/12/16 | Pending | -- | -- | -- |
| 04/01/2016 04/01/16 | For Sale | $399,900 | +8.1% | $116 / Sq Ft |
| 10/05/2015 10/05/15 | Sold | $370,000 | -1.3% | $108 / Sq Ft |
| 09/03/2015 09/03/15 | Pending | -- | -- | -- |
| 08/14/2015 08/14/15 | For Sale | $375,000 | -- | $109 / Sq Ft |
Tax History Compared to Growth
Tax History
| Year | Tax Paid | Tax Assessment Tax Assessment Total Assessment is a certain percentage of the fair market value that is determined by local assessors to be the total taxable value of land and additions on the property. | Land | Improvement |
|---|---|---|---|---|
| 2025 | $3,008 | $39,227 | -- | -- |
| 2024 | $2,941 | $37,359 | -- | -- |
| 2023 | $2,941 | $53,370 | $10,670 | $42,700 |
| 2022 | $2,837 | $39,970 | $7,990 | $31,980 |
| 2021 | $2,972 | $37,680 | $7,530 | $30,150 |
| 2020 | $2,958 | $35,320 | $7,060 | $28,260 |
| 2019 | $2,842 | $32,730 | $6,540 | $26,190 |
| 2018 | $2,752 | $30,260 | $6,050 | $24,210 |
| 2017 | $2,576 | $30,470 | $6,090 | $24,380 |
| 2016 | $2,489 | $30,870 | $6,170 | $24,700 |
| 2015 | $2,405 | $29,820 | $5,960 | $23,860 |
Agents Affiliated with this Home
-
Ben Koerner

Seller's Agent in 2020
Ben Koerner
Realty Executives
(602) 647-9151
157 Total Sales
-
Mark Smith

Buyer's Agent in 2020
Mark Smith
Arizona Home Brokerage
(480) 236-0319
20 Total Sales
-

Seller's Agent in 2016
Lea Spall
New Traditions Realty
(480) 250-6460
-
Kathy Cano

Seller Co-Listing Agent in 2016
Kathy Cano
Bayer Realty
(480) 229-6576
14 Total Sales
-
Colleen Olson

Seller's Agent in 2015
Colleen Olson
Arizona Best Real Estate
(602) 989-8641
3 in this area
179 Total Sales
-
Darlin Gutteridge

Buyer's Agent in 2015
Darlin Gutteridge
RE/MAX
(602) 418-0634
104 Total Sales
Map
Source: Arizona Regional Multiple Listing Service (ARMLS)
MLS Number: 5320897
APN: 304-77-899
- 2813 E Crescent Way
- 6038 S Connie Ln
- 5985 S Rockwell Ct
- 2851 E Alexander Ct
- 6192 S Claiborne Ave
- 6235 S Odessa Dr
- 2987 E Powell Way
- 6286 S Reseda St
- 3018 E Eleana Ct
- 2832 E Flower St
- 2487 E Aris Dr
- 5919 S Banning St
- 6204 S Banning St
- 2507 E Eleana Ln
- 2735 E Flower Ct
- 2466 E Aris Dr
- 2460 E Crescent Way
- 6039 S Joslyn Ln
- 6219 S Banning St
- 3003 E Ironside Ln
