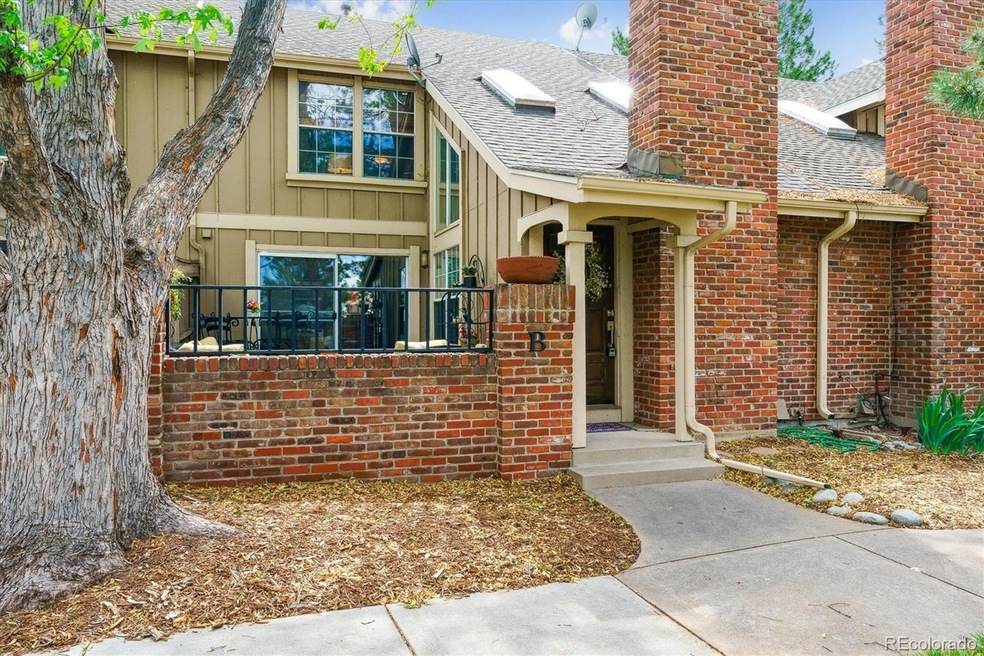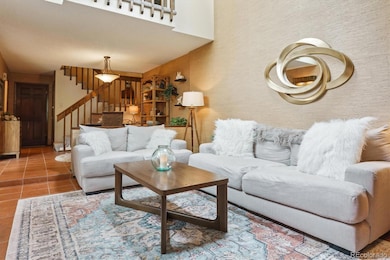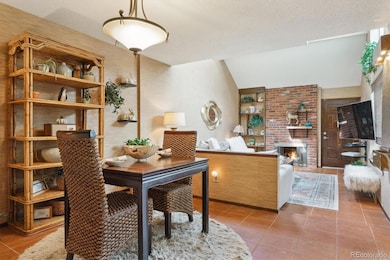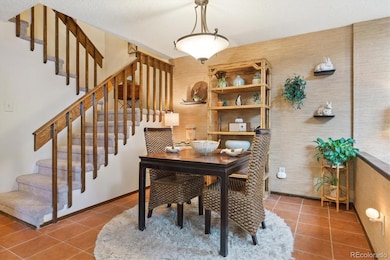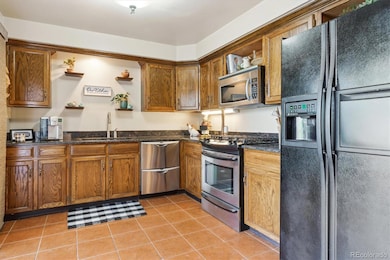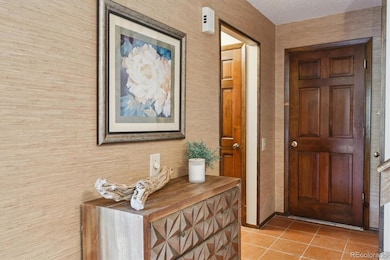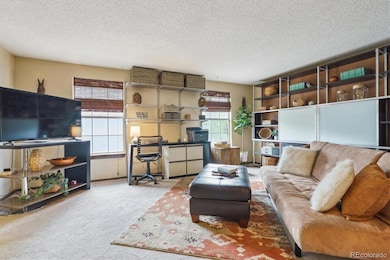2783 W Long Dr Unit B Littleton, CO 80120
South Littleton NeighborhoodEstimated payment $3,042/month
Highlights
- No Units Above
- Vaulted Ceiling
- Patio
- Runyon Elementary School Rated A-
- 2 Car Attached Garage
- Tile Flooring
About This Home
Don’t miss this beautiful Southpark townhome with amazing buyer incentives! With a successful full price offer seller will pay all HOA fees for one year. If buyer uses sellers lender, lender will do the loan for free and will streamline the loan for up to 5 years. This home offers a fabulous floor plan with a spacious kitchen, vaulted ceilings, and a dramatic brick fireplace that creates a warm, inviting living space. Enjoy the comfort of two private primary suites with updated bathrooms featuring designer finishes. Designer wallpaper. The unfinished basement allows for storage or future expansion and this townhome has a oversized 2 car garage. Step outside to your large private patio, perfect for relaxing or entertaining. Located in the highly desirable Southpark community, you’ll be just minutes from C-470, light rail, shopping, restaurants, and scenic trails—everything you need, right at your doorstep—all of this in a low-maintenance community with fantastic amenities, including a pool and tennis courts. Welcome home to easy living in the heart of Southpark!
Listing Agent
RE/MAX Leaders Brokerage Email: rondacourtney@remax.net,720-373-8269 License #40022437 Listed on: 05/10/2025

Townhouse Details
Home Type
- Townhome
Est. Annual Taxes
- $2,768
Year Built
- Built in 1983
Lot Details
- 1,307 Sq Ft Lot
- No Units Above
- No Units Located Below
HOA Fees
- $228 Monthly HOA Fees
Parking
- 2 Car Attached Garage
Home Design
- Frame Construction
- Wood Roof
- Wood Siding
Interior Spaces
- 2-Story Property
- Vaulted Ceiling
- Family Room with Fireplace
- Dining Room
- Partial Basement
Kitchen
- Oven
- Microwave
- Dishwasher
Flooring
- Carpet
- Tile
Bedrooms and Bathrooms
- 2 Bedrooms
Laundry
- Dryer
- Washer
Schools
- Runyon Elementary School
- Euclid Middle School
- Heritage High School
Additional Features
- Patio
- Forced Air Heating and Cooling System
Community Details
- Southpark One Association, Phone Number (720) 633-9722
- Southpark Subdivision
Listing and Financial Details
- Exclusions: Sellers personal property
- Assessor Parcel Number 032212349
Map
Home Values in the Area
Average Home Value in this Area
Tax History
| Year | Tax Paid | Tax Assessment Tax Assessment Total Assessment is a certain percentage of the fair market value that is determined by local assessors to be the total taxable value of land and additions on the property. | Land | Improvement |
|---|---|---|---|---|
| 2024 | $2,596 | $29,648 | -- | -- |
| 2023 | $2,596 | $29,648 | $0 | $0 |
| 2022 | $2,482 | $27,682 | $0 | $0 |
| 2021 | $2,444 | $27,682 | $0 | $0 |
| 2020 | $2,074 | $24,932 | $0 | $0 |
| 2019 | $2,615 | $24,932 | $0 | $0 |
| 2018 | $2,242 | $22,320 | $0 | $0 |
| 2017 | $2,099 | $22,320 | $0 | $0 |
| 2016 | $2,017 | $20,545 | $0 | $0 |
| 2015 | $2,016 | $20,545 | $0 | $0 |
| 2014 | -- | $16,660 | $0 | $0 |
| 2013 | -- | $17,470 | $0 | $0 |
Property History
| Date | Event | Price | List to Sale | Price per Sq Ft |
|---|---|---|---|---|
| 11/14/2025 11/14/25 | Price Changed | $490,000 | -1.0% | $315 / Sq Ft |
| 11/04/2025 11/04/25 | Price Changed | $495,000 | 0.0% | $318 / Sq Ft |
| 11/04/2025 11/04/25 | For Sale | $495,000 | -1.0% | $318 / Sq Ft |
| 10/31/2025 10/31/25 | Off Market | $500,000 | -- | -- |
| 09/06/2025 09/06/25 | Price Changed | $500,000 | -4.8% | $321 / Sq Ft |
| 08/02/2025 08/02/25 | Price Changed | $525,000 | -4.5% | $337 / Sq Ft |
| 07/17/2025 07/17/25 | Price Changed | $550,000 | -4.3% | $353 / Sq Ft |
| 05/23/2025 05/23/25 | Price Changed | $575,000 | -4.2% | $369 / Sq Ft |
| 05/10/2025 05/10/25 | For Sale | $600,000 | -- | $385 / Sq Ft |
Purchase History
| Date | Type | Sale Price | Title Company |
|---|---|---|---|
| Deed | -- | None Available | |
| Interfamily Deed Transfer | -- | -- | |
| Warranty Deed | $132,000 | -- | |
| Deed | -- | -- | |
| Deed | -- | -- | |
| Deed | -- | -- | |
| Deed | -- | -- | |
| Deed | -- | -- | |
| Deed | -- | -- |
Source: REcolorado®
MLS Number: 9450309
APN: 2077-32-1-05-010
- 2743 W Long Dr Unit B
- 7761 S Curtice Dr Unit C
- 7707 S Curtice Way Unit D
- 2987 W Long Dr Unit A
- 2995 W Long Ct Unit B
- 2986 W Long Dr Unit A
- 7724 S Nevada Dr
- 7705 S Hill Dr
- 2885 W Long Cir Unit B
- 2811 W Long Dr Unit B
- 2906 W Long Cir Unit B
- 7909 S Bemis St
- 2443 W Sunset Dr
- 7420 S Houstoun Waring Cir
- 7391 S Costilla St
- 7840 S Windermere Cir
- 7720 S Irving St
- 7724 S Irving St
- 7734 S Irving St
- 7732 S Irving St
- 3004 W Long Dr Unit A
- 7724 S Nevada Dr
- 2832 W Long Dr
- 7830 S Hill Cir
- 1705 W Hinsdale Place
- 2969 W Rowland Place
- 8300 Erickson Blvd
- 2503 Primo Rd
- 8388 Donati Terrace
- 8418 Rizza St Unit A
- 8555 Belle Dr
- 501 W Mineral Ave
- 6645 S Crocker Way
- 7125 S Polo Ridge Dr
- 4560 W Mineral Dr
- 7501 S Utica Dr
- 7150 S Platte Canyon Rd
- 6419 S Vinewood St
- 8857 Creekside Way
- 600 W County Line Rd
