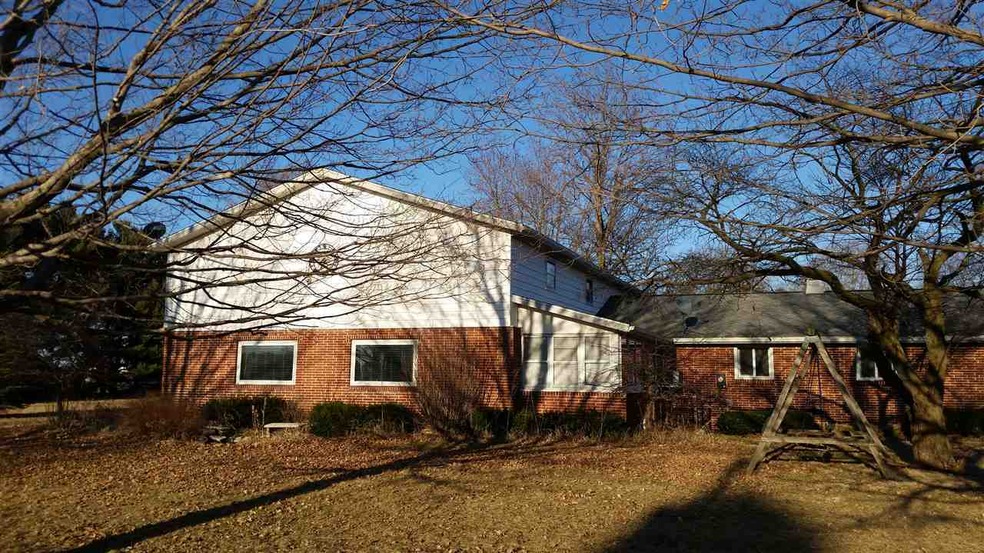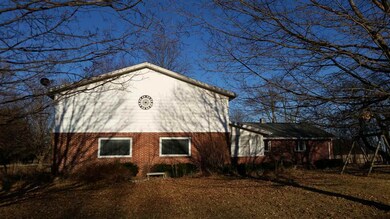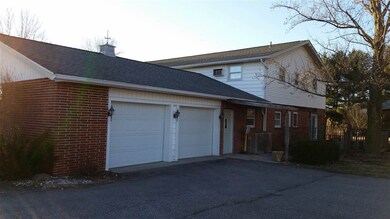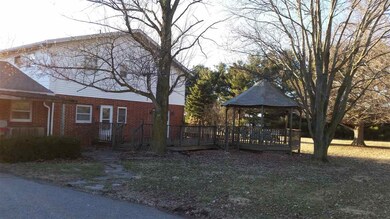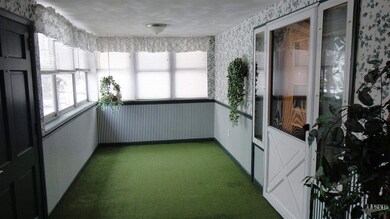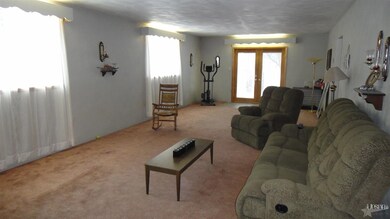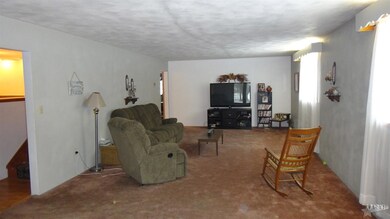
2799 S State Road 1 Bluffton, IN 46714
Highlights
- 2.76 Acre Lot
- Partially Wooded Lot
- Enclosed patio or porch
- Bluffton High School Rated 9+
- <<bathWithWhirlpoolToken>>
- 2 Car Attached Garage
About This Home
As of August 2015Just what you have been waiting for! Spacious country home close to town. Enjoy this roomy 4 bedroom 2 bath home with large open family room with cathedral ceiling and knotty pine ceiling, kitchen with large breakfast bar and large dining area. Kitchen appliances stay with this home. Spacious living room with patio doors that open on to the wood deck with gazebo. Four nice sized bedrooms with large cedar lined adjoining closets. Two full bathrooms, one with jetted tub. Den, laundry room and enclosed, heat & cooled front porch. Attached two car garage as well as a detached garage, paved drive and great location. This property won't last long. Call today!
Last Agent to Sell the Property
Sherry Green
C21 Advance Realty Listed on: 01/28/2015
Last Buyer's Agent
ECBOR NonMember
NonMember ELK
Home Details
Home Type
- Single Family
Est. Annual Taxes
- $1,287
Year Built
- Built in 1968
Lot Details
- 2.76 Acre Lot
- Lot Dimensions are 255x460
- Rural Setting
- Level Lot
- Partially Wooded Lot
Parking
- 2 Car Attached Garage
- Off-Street Parking
Home Design
- Brick Exterior Construction
- Asphalt Roof
Interior Spaces
- 3,114 Sq Ft Home
- 2-Story Property
- Breakfast Bar
Bedrooms and Bathrooms
- 4 Bedrooms
- <<bathWithWhirlpoolToken>>
Outdoor Features
- Enclosed patio or porch
Schools
- Bluffton Harrison Elementary And Middle School
- Bluffton Harrison High School
Utilities
- Cooling System Mounted In Outer Wall Opening
- Window Unit Cooling System
- Radiant Ceiling
- Baseboard Heating
- Private Company Owned Well
- Well
- Septic System
Listing and Financial Details
- Assessor Parcel Number 90-08-16-400-006.000-003
Similar Homes in Bluffton, IN
Home Values in the Area
Average Home Value in this Area
Mortgage History
| Date | Status | Loan Amount | Loan Type |
|---|---|---|---|
| Closed | $100,000 | Credit Line Revolving | |
| Closed | $45,000 | New Conventional | |
| Closed | $151,020 | New Conventional | |
| Closed | $148,000 | New Conventional | |
| Closed | $157,250 | New Conventional |
Property History
| Date | Event | Price | Change | Sq Ft Price |
|---|---|---|---|---|
| 08/20/2015 08/20/15 | Sold | $150,000 | -9.0% | $48 / Sq Ft |
| 08/10/2015 08/10/15 | Pending | -- | -- | -- |
| 01/28/2015 01/28/15 | For Sale | $164,900 | +11.4% | $53 / Sq Ft |
| 10/12/2012 10/12/12 | Sold | $148,000 | -12.4% | $48 / Sq Ft |
| 07/22/2012 07/22/12 | Pending | -- | -- | -- |
| 04/17/2012 04/17/12 | For Sale | $169,000 | -- | $54 / Sq Ft |
Tax History Compared to Growth
Tax History
| Year | Tax Paid | Tax Assessment Tax Assessment Total Assessment is a certain percentage of the fair market value that is determined by local assessors to be the total taxable value of land and additions on the property. | Land | Improvement |
|---|---|---|---|---|
| 2024 | $2,190 | $299,000 | $63,200 | $235,800 |
| 2023 | $2,084 | $279,400 | $63,200 | $216,200 |
| 2022 | $1,730 | $257,700 | $47,500 | $210,200 |
| 2021 | $1,684 | $246,100 | $47,500 | $198,600 |
| 2020 | $1,389 | $246,200 | $43,500 | $202,700 |
| 2019 | $1,543 | $238,700 | $43,500 | $195,200 |
| 2018 | $1,377 | $219,600 | $39,500 | $180,100 |
| 2017 | $1,155 | $225,900 | $39,500 | $186,400 |
| 2016 | $1,234 | $216,600 | $38,000 | $178,600 |
| 2014 | $1,277 | $204,700 | $38,100 | $166,600 |
| 2013 | $1,128 | $206,700 | $38,100 | $168,600 |
Agents Affiliated with this Home
-
S
Seller's Agent in 2015
Sherry Green
C21 Advance Realty
-
E
Buyer's Agent in 2015
ECBOR NonMember
NonMember ELK
-
R
Seller's Agent in 2012
Rudy Frauhiger
Coldwell Banker Holloway
-
D
Buyer's Agent in 2012
Diedre Licht
BKM Real Estate
Map
Source: Indiana Regional MLS
MLS Number: 201503655
APN: 90-08-16-400-006.000-003
- TBD E 100 N
- 1791 S 300 E Unit 1
- 1797 S 300 E Unit 4
- 1795 S 300 E Unit 3
- 1799 S 300 E Unit 5
- 1801 S 300 E Unit 6
- 1803 S 300 E Unit 7
- 1805 S 300 E Unit 8
- 3628 Indiana 116
- 1232 Farmington Dr
- 1154 Kayde Ln
- 1135 Kayde Ln
- 404 W Spring St
- 225 W Spring St Unit B
- 1339 Clark Ave
- 321 W Horton St
- 516 E Townley St
- 425 E Townley St
- 1212 Summit Ave
- 410 E Silver St
