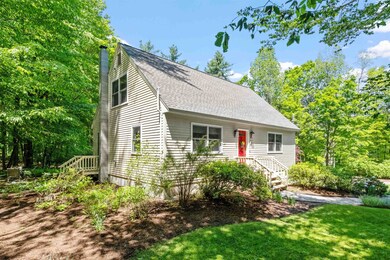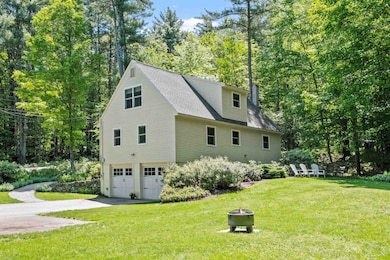
Estimated payment $3,410/month
Highlights
- Hot Property
- Cape Cod Architecture
- Patio
- Bow Elementary School Rated A-
- Wood Flooring
- 2 Car Garage
About This Home
This delightful sunny Cape has been lovingly cared for by the original owners for 33 years. The grounds are beautifully landscaped and all major systems have been updated and/or replaced. A pellet boiler, added 7 years ago, provides very efficient and affordable heat. This home has all the needed water filtration systems, a flexible floor plan with one bedroom on the main floor and open concept kitchen/dining. The newly refinished birch wood floors are stunning, and a new chimney with steel liner was just installed this month. All windows (except 2 in garage) have been replaced and a new architectural roof was installed in 2017. The septic was sized for a 4 BR home when built so if expansion potential is desired, you're all set. A large private yard with patio off the kitchen makes grilling a breeze, leaves lots of room for play and completes this picture perfect Cape home in the highly desired Bow School District. Don't miss out!Showings start at the open house Friday May 30th from 4:30-6:30. Also open houses Saturday (10-12) & Sunday (12-2). OFFER DEADLINE TUESDAY 6/3 @ NOON
Home Details
Home Type
- Single Family
Est. Annual Taxes
- $7,582
Year Built
- Built in 1991
Lot Details
- 0.76 Acre Lot
- Property fronts a private road
- Property is zoned RU
Parking
- 2 Car Garage
Home Design
- Cape Cod Architecture
- Concrete Foundation
- Wood Frame Construction
- Architectural Shingle Roof
- Wood Siding
Interior Spaces
- Property has 2 Levels
- Blinds
- Basement
- Walk-Up Access
- Dishwasher
Flooring
- Wood
- Carpet
Bedrooms and Bathrooms
- 3 Bedrooms
Laundry
- Laundry on main level
- Dryer
- Washer
Outdoor Features
- Patio
Schools
- Bow Elementary School
- Bow Memorial Middle School
- Bow High School
Utilities
- Furnace
- Private Water Source
- Septic Tank
- High Speed Internet
Listing and Financial Details
- Legal Lot and Block 124 / 4
- Assessor Parcel Number 8
Map
Home Values in the Area
Average Home Value in this Area
Tax History
| Year | Tax Paid | Tax Assessment Tax Assessment Total Assessment is a certain percentage of the fair market value that is determined by local assessors to be the total taxable value of land and additions on the property. | Land | Improvement |
|---|---|---|---|---|
| 2024 | $7,582 | $383,300 | $131,100 | $252,200 |
| 2023 | $7,370 | $265,000 | $94,000 | $171,000 |
| 2022 | $7,028 | $265,000 | $94,000 | $171,000 |
| 2021 | $6,515 | $255,600 | $94,000 | $161,600 |
| 2020 | $6,538 | $255,600 | $94,000 | $161,600 |
| 2019 | $6,699 | $255,600 | $94,000 | $161,600 |
| 2018 | $6,162 | $221,800 | $85,100 | $136,700 |
| 2017 | $6,212 | $223,700 | $85,100 | $138,600 |
| 2016 | $5,881 | $223,700 | $85,100 | $138,600 |
| 2015 | $5,571 | $195,200 | $81,100 | $114,100 |
| 2014 | $5,760 | $195,200 | $81,100 | $114,100 |
| 2011 | $5,721 | $210,700 | $81,100 | $129,600 |
Property History
| Date | Event | Price | Change | Sq Ft Price |
|---|---|---|---|---|
| 05/28/2025 05/28/25 | For Sale | $495,000 | -- | $334 / Sq Ft |
Purchase History
| Date | Type | Sale Price | Title Company |
|---|---|---|---|
| Deed | -- | -- |
Similar Homes in Bow, NH
Source: PrimeMLS
MLS Number: 5043395
APN: BOWW-000008-000004-000124
- 20 Clement Rd
- 4 Longview Dr
- 19 van Ger Dr
- 0 Brown Hill Rd Unit 5032600
- 7 Sundance Ln
- 3 Sundance Ln Unit Lot N - The Hannah
- 5 Sundance Ln Unit Lot M - The Hannah
- 2 Shaw Divide
- 43 Sterling Place
- 23 Sawmill Rd
- 72 Sawmill Rd
- 40 Sawmill Rd
- 7 Sawmill Rd
- 54 Sawmill Rd
- 82 F Sawmill Rd
- 562 Page Rd
- 82 I Sawmill Rd
- 51 Overlook Dr
- 105 Brown Hill Rd
- I3-03-05 Clinton St






