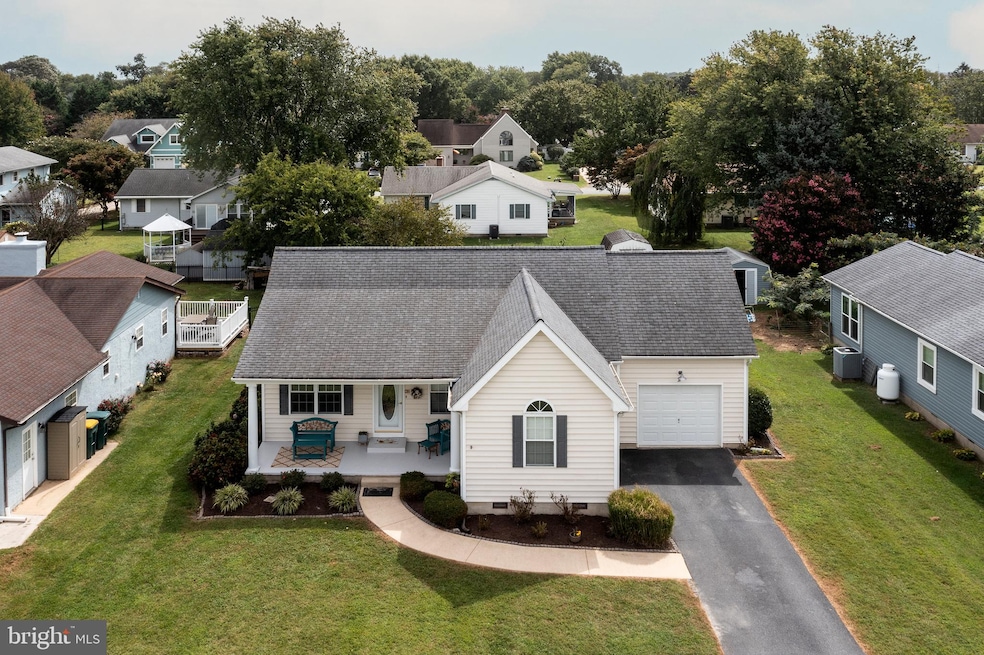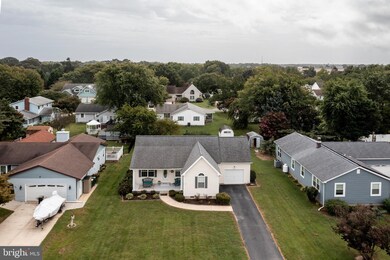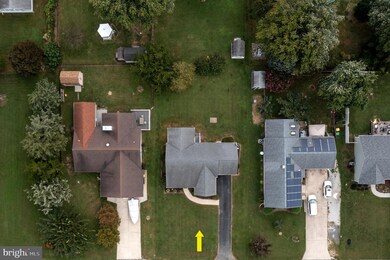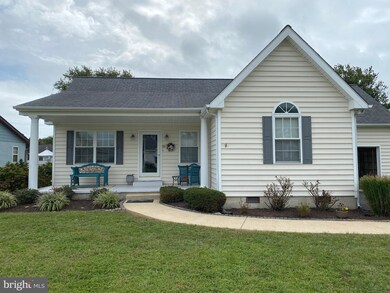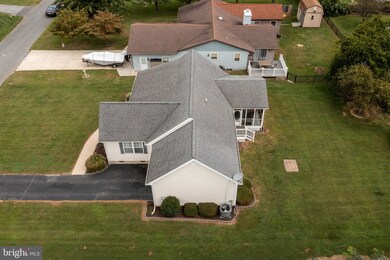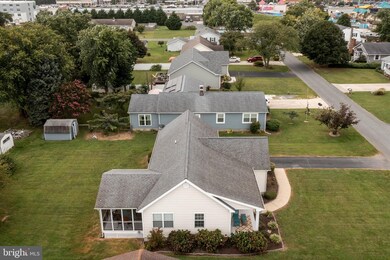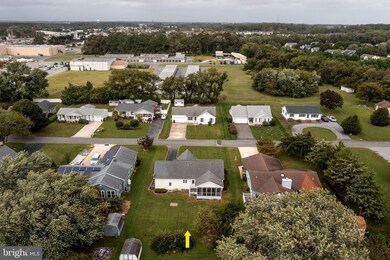
28 Bryan Dr Rehoboth Beach, DE 19971
Highlights
- Open Floorplan
- Rambler Architecture
- Main Floor Bedroom
- Lewes Elementary School Rated A
- Wood Flooring
- Garden View
About This Home
As of April 2025Don't miss seeing this lovely and well kept ranch home in one of the most centrally located Rehoboth Beach communities, Midway Estates. No HOA and no fees! Brand new heat pump! This home would make the perfect beach getaway. There is an oversized screened porch overlooking the large backyard where you will find plenty of room for a pool. Attached garage and attic for storage. Easily access all that the area has to offer including shopping, restaurants, golfing, movies, water park, the beaches and more! The name comes from being located "Mid-Way" between Rehoboth and Lewes, and it's east of Route One. Move in ready and ready immediately! **PROFESSIONAL PHOTOS COMING SOON!**
Last Agent to Sell the Property
Active Adults Realty License #RA-0030990 Listed on: 09/25/2021
Home Details
Home Type
- Single Family
Est. Annual Taxes
- $732
Year Built
- Built in 2001
Lot Details
- 10,454 Sq Ft Lot
- Lot Dimensions are 75.00 x 140.00
- Landscaped
- Cleared Lot
- Back, Front, and Side Yard
- Property is in excellent condition
- Property is zoned MR
Parking
- 1 Car Direct Access Garage
- 3 Driveway Spaces
- Front Facing Garage
- Garage Door Opener
Home Design
- Rambler Architecture
- Frame Construction
- Vinyl Siding
Interior Spaces
- 1,200 Sq Ft Home
- Property has 1 Level
- Open Floorplan
- Ceiling Fan
- Window Treatments
- Combination Kitchen and Dining Room
- Wood Flooring
- Garden Views
- Crawl Space
- Attic
Kitchen
- Electric Oven or Range
- Built-In Microwave
- Dishwasher
Bedrooms and Bathrooms
- 3 Main Level Bedrooms
- En-Suite Bathroom
- 2 Full Bathrooms
Laundry
- Dryer
- Washer
Accessible Home Design
- More Than Two Accessible Exits
Outdoor Features
- Screened Patio
- Porch
Schools
- Rehoboth Elementary School
- Beacon Middle School
- Cape Henlopen High School
Utilities
- Central Air
- Heat Pump System
- Electric Water Heater
Community Details
- No Home Owners Association
- Midway Estates Subdivision
Listing and Financial Details
- Tax Lot 109
- Assessor Parcel Number 334-06.00-278.00
Ownership History
Purchase Details
Home Financials for this Owner
Home Financials are based on the most recent Mortgage that was taken out on this home.Purchase Details
Home Financials for this Owner
Home Financials are based on the most recent Mortgage that was taken out on this home.Purchase Details
Similar Homes in Rehoboth Beach, DE
Home Values in the Area
Average Home Value in this Area
Purchase History
| Date | Type | Sale Price | Title Company |
|---|---|---|---|
| Deed | $460,000 | None Listed On Document | |
| Deed | $460,000 | None Listed On Document | |
| Deed | $405,000 | None Available | |
| Deed | $149,000 | -- |
Mortgage History
| Date | Status | Loan Amount | Loan Type |
|---|---|---|---|
| Open | $368,000 | New Conventional | |
| Closed | $368,000 | New Conventional | |
| Previous Owner | $370,584 | VA |
Property History
| Date | Event | Price | Change | Sq Ft Price |
|---|---|---|---|---|
| 04/25/2025 04/25/25 | Sold | $460,000 | 0.0% | $415 / Sq Ft |
| 03/29/2025 03/29/25 | Pending | -- | -- | -- |
| 03/25/2025 03/25/25 | For Sale | $460,000 | +13.6% | $415 / Sq Ft |
| 11/30/2021 11/30/21 | Sold | $405,000 | +2.5% | $338 / Sq Ft |
| 10/04/2021 10/04/21 | Pending | -- | -- | -- |
| 09/25/2021 09/25/21 | For Sale | $395,000 | -- | $329 / Sq Ft |
Tax History Compared to Growth
Tax History
| Year | Tax Paid | Tax Assessment Tax Assessment Total Assessment is a certain percentage of the fair market value that is determined by local assessors to be the total taxable value of land and additions on the property. | Land | Improvement |
|---|---|---|---|---|
| 2024 | $766 | $15,550 | $1,750 | $13,800 |
| 2023 | $766 | $15,550 | $1,750 | $13,800 |
| 2022 | $739 | $15,550 | $1,750 | $13,800 |
| 2021 | $732 | $15,550 | $1,750 | $13,800 |
| 2020 | $730 | $15,550 | $1,750 | $13,800 |
| 2019 | $731 | $15,550 | $1,750 | $13,800 |
| 2018 | $0 | $15,550 | $0 | $0 |
| 2017 | $654 | $15,550 | $0 | $0 |
| 2016 | $621 | $15,550 | $0 | $0 |
| 2015 | $594 | $15,550 | $0 | $0 |
| 2014 | $589 | $15,550 | $0 | $0 |
Agents Affiliated with this Home
-
GREG WOOD
G
Seller's Agent in 2025
GREG WOOD
Jack Lingo - Lewes
(302) 228-7185
9 in this area
52 Total Sales
-
Kathie Wood

Seller Co-Listing Agent in 2025
Kathie Wood
Jack Lingo - Lewes
(302) 228-2944
7 in this area
22 Total Sales
-
Vince DiPietro

Buyer's Agent in 2025
Vince DiPietro
Creig Northrop Team of Long & Foster
(302) 667-0402
26 in this area
104 Total Sales
-
Christine Davis

Seller's Agent in 2021
Christine Davis
Active Adults Realty
(302) 236-1046
7 in this area
141 Total Sales
-
William Davis

Seller Co-Listing Agent in 2021
William Davis
Active Adults Realty
(302) 242-0346
4 in this area
58 Total Sales
Map
Source: Bright MLS
MLS Number: DESU2007146
APN: 334-06.00-278.00
- 27 Sabrina Dr
- 10 Turtle Dove Dr
- 6 Spinning Wheel Ln
- 54 Bryan Dr
- 14 Colonial Ln Unit 15590
- 10 Powder Horn Ln Unit 22022
- 30 Turtle Dove Dr
- 21 Gunpowder Ln Unit 13511
- 48 Tiffany Dr
- 34901 E Isaacs Dr
- 33 Lantern Ln
- 34 Lantern Ln Unit 10287
- 41 Spinning Wheel Ln
- 23 Carriage Ln
- 18020 Howard Dr
- 7 Colonial Ln
- 16 Dove Knoll Dr
- 24 Tulane Dr
- 17 Tulane Dr
- 35578 High Alpine Ln Unit 20869
