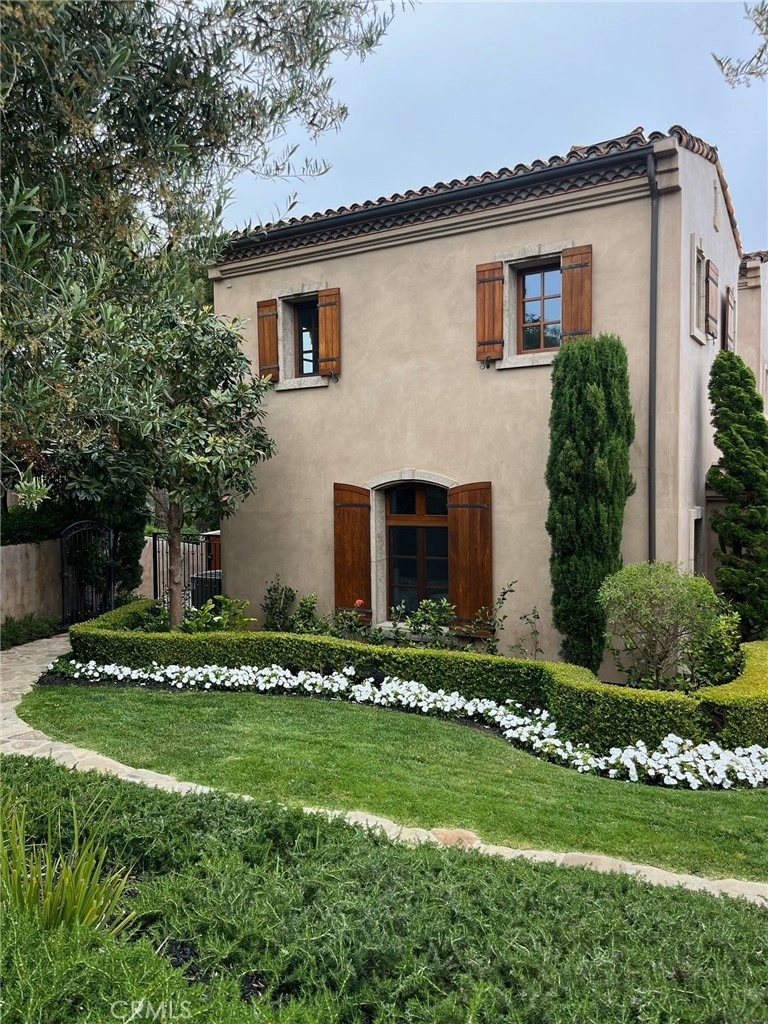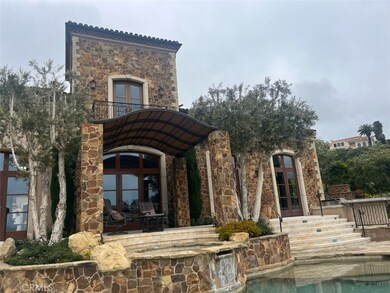
28 Fairway Point Newport Coast, CA 92657
Newport Coast NeighborhoodEstimated Value: $7,667,000 - $19,311,798
Highlights
- Ocean View
- Fitness Center
- 24-Hour Security
- Newport Coast Elementary School Rated A
- Wine Cellar
- Heated In Ground Pool
About This Home
As of April 2024Sold before processing. Inputted for comp purposes.
Last Listed By
Luxury Fine Homes, Inc. License #01982040 Listed on: 04/22/2024
Home Details
Home Type
- Single Family
Est. Annual Taxes
- $124,893
Year Built
- Built in 2006 | Remodeled
Lot Details
- 0.46 Acre Lot
- Property fronts a private road
- Wrought Iron Fence
- Fence is in good condition
- Corner Lot
- Gentle Sloping Lot
- Sprinklers on Timer
- Density is up to 1 Unit/Acre
HOA Fees
- $835 Monthly HOA Fees
Parking
- 4 Car Direct Access Garage
- Parking Available
- Side Facing Garage
- Single Garage Door
- Driveway Down Slope From Street
- Automatic Gate
Property Views
- Ocean
- Golf Course
Home Design
- Custom Home
- Mediterranean Architecture
- Cosmetic Repairs Needed
- Fire Rated Drywall
- Tile Roof
Interior Spaces
- 8,998 Sq Ft Home
- 3-Story Property
- Open Floorplan
- Central Vacuum
- Furnished
- Built-In Features
- Crown Molding
- Cathedral Ceiling
- Free Standing Fireplace
- Raised Hearth
- Gas Fireplace
- Double Pane Windows
- Awning
- Wood Frame Window
- Window Screens
- French Doors
- Entrance Foyer
- Wine Cellar
- Family Room with Fireplace
- Great Room with Fireplace
- Family Room Off Kitchen
- Living Room with Fireplace
- Dining Room
- Bonus Room
- Home Gym
- Finished Basement
- Sump Pump
Kitchen
- Updated Kitchen
- Open to Family Room
- Walk-In Pantry
- Double Self-Cleaning Convection Oven
- Electric Oven
- Six Burner Stove
- Built-In Range
- Microwave
- Freezer
- Dishwasher
- Kitchen Island
- Granite Countertops
- Pots and Pans Drawers
- Self-Closing Drawers and Cabinet Doors
- Utility Sink
- Disposal
Flooring
- Wood
- Stone
Bedrooms and Bathrooms
- 7 Bedrooms | 4 Main Level Bedrooms
- Primary Bedroom on Main
- Fireplace in Primary Bedroom
- Multi-Level Bedroom
- Walk-In Closet
- In-Law or Guest Suite
- Stone Bathroom Countertops
- Bidet
- Dual Vanity Sinks in Primary Bathroom
- Bathtub
- Multiple Shower Heads
- Walk-in Shower
- Closet In Bathroom
Laundry
- Laundry Room
- Stacked Washer and Dryer
Home Security
- Smart Home
- Closed Circuit Camera
- Carbon Monoxide Detectors
- Fire and Smoke Detector
- Fire Sprinkler System
Accessible Home Design
- Accessible Elevator Installed
- Doors are 32 inches wide or more
- More Than Two Accessible Exits
- Accessible Parking
Pool
- Heated In Ground Pool
- Heated Spa
- In Ground Spa
- Saltwater Pool
- Waterfall Pool Feature
Outdoor Features
- Living Room Balcony
- Covered patio or porch
- Outdoor Fireplace
- Exterior Lighting
- Outdoor Grill
- Rain Gutters
Location
- Suburban Location
Utilities
- Forced Air Zoned Heating and Cooling System
- Heating System Uses Natural Gas
- 220 Volts in Garage
- Natural Gas Connected
- Electric Water Heater
- Cable TV Available
Listing and Financial Details
- Tax Lot 29
- Tax Tract Number 14249
- Assessor Parcel Number 47307129
- $1,656 per year additional tax assessments
Community Details
Overview
- Pelican Hill Association, Phone Number (855) 333-5149
- First Service HOA
- Pelican Hill Subdivision
Amenities
- Picnic Area
- Sauna
- Clubhouse
Recreation
- Tennis Courts
- Fitness Center
- Community Pool
- Community Spa
- Hiking Trails
- Bike Trail
Security
- 24-Hour Security
- Card or Code Access
Ownership History
Purchase Details
Home Financials for this Owner
Home Financials are based on the most recent Mortgage that was taken out on this home.Purchase Details
Home Financials for this Owner
Home Financials are based on the most recent Mortgage that was taken out on this home.Purchase Details
Home Financials for this Owner
Home Financials are based on the most recent Mortgage that was taken out on this home.Purchase Details
Home Financials for this Owner
Home Financials are based on the most recent Mortgage that was taken out on this home.Purchase Details
Purchase Details
Purchase Details
Purchase Details
Home Financials for this Owner
Home Financials are based on the most recent Mortgage that was taken out on this home.Similar Homes in the area
Home Values in the Area
Average Home Value in this Area
Purchase History
| Date | Buyer | Sale Price | Title Company |
|---|---|---|---|
| Fallas Laura R Varela | $17,300,000 | First American Title | |
| Dana View Properties Llc | $11,400,000 | Lawyers Title | |
| Join Cheer Llc | $8,625,000 | Lawyers Title | |
| Perlman Lee B | $5,602,000 | Commerce Title | |
| California Development Enterprises Llc | -- | None Available | |
| Karabayev Askar | -- | Accommodation | |
| California Development Enterprises Llc | -- | None Available | |
| Karabayev Askar | -- | None Available |
Mortgage History
| Date | Status | Borrower | Loan Amount |
|---|---|---|---|
| Previous Owner | Dana View Properties Llc | $6,900,000 | |
| Previous Owner | Perlman Lee B | $3,667,200 | |
| Previous Owner | Perlman Lee B | $3,640,975 | |
| Previous Owner | Ibar Development Llc | $3,836,000 | |
| Previous Owner | Ibar Development Llc | $578,000 |
Property History
| Date | Event | Price | Change | Sq Ft Price |
|---|---|---|---|---|
| 04/22/2024 04/22/24 | Sold | $17,300,000 | 0.0% | $1,923 / Sq Ft |
| 04/22/2024 04/22/24 | Pending | -- | -- | -- |
| 04/22/2024 04/22/24 | For Sale | $17,300,000 | +51.8% | $1,923 / Sq Ft |
| 09/07/2023 09/07/23 | Sold | $11,400,000 | -23.9% | $1,267 / Sq Ft |
| 07/28/2023 07/28/23 | Pending | -- | -- | -- |
| 06/18/2023 06/18/23 | For Sale | $14,980,000 | +31.4% | $1,665 / Sq Ft |
| 06/08/2023 06/08/23 | Off Market | $11,400,000 | -- | -- |
| 03/12/2023 03/12/23 | For Sale | $14,980,000 | +31.4% | $1,665 / Sq Ft |
| 03/07/2023 03/07/23 | Off Market | $11,400,000 | -- | -- |
| 03/07/2023 03/07/23 | For Sale | $14,980,000 | +31.4% | $1,665 / Sq Ft |
| 03/06/2023 03/06/23 | Off Market | $11,400,000 | -- | -- |
| 09/07/2022 09/07/22 | Price Changed | $14,980,000 | -10.8% | $1,665 / Sq Ft |
| 08/02/2022 08/02/22 | For Sale | $16,800,000 | +94.8% | $1,867 / Sq Ft |
| 04/29/2015 04/29/15 | Sold | $8,625,000 | -12.8% | $959 / Sq Ft |
| 04/02/2015 04/02/15 | Pending | -- | -- | -- |
| 03/18/2015 03/18/15 | Price Changed | $9,889,000 | +9.9% | $1,099 / Sq Ft |
| 02/24/2015 02/24/15 | For Sale | $8,995,000 | -- | $1,000 / Sq Ft |
Tax History Compared to Growth
Tax History
| Year | Tax Paid | Tax Assessment Tax Assessment Total Assessment is a certain percentage of the fair market value that is determined by local assessors to be the total taxable value of land and additions on the property. | Land | Improvement |
|---|---|---|---|---|
| 2024 | $124,893 | $11,628,000 | $7,401,160 | $4,226,840 |
| 2023 | $106,684 | $9,963,434 | $6,352,556 | $3,610,878 |
| 2022 | $104,925 | $9,768,073 | $6,227,996 | $3,540,077 |
| 2021 | $102,414 | $9,576,543 | $6,105,879 | $3,470,664 |
| 2020 | $102,028 | $9,478,348 | $6,043,271 | $3,435,077 |
| 2019 | $100,082 | $9,292,499 | $5,924,776 | $3,367,723 |
| 2018 | $98,087 | $9,110,294 | $5,808,604 | $3,301,690 |
| 2017 | $97,376 | $8,931,661 | $5,694,710 | $3,236,951 |
| 2016 | $97,577 | $8,756,531 | $5,583,049 | $3,173,482 |
| 2015 | $66,760 | $5,854,404 | $2,808,754 | $3,045,650 |
| 2014 | $65,143 | $5,739,725 | $2,753,735 | $2,985,990 |
Agents Affiliated with this Home
-
Hanna Karcho-Polselli
H
Seller's Agent in 2024
Hanna Karcho-Polselli
Luxury Fine Homes, Inc.
(248) 568-3077
2 in this area
13 Total Sales
-
Remo Polselli
R
Seller Co-Listing Agent in 2024
Remo Polselli
Luxury Fine Homes, Inc.
(248) 568-3077
2 in this area
7 Total Sales
-
Hailey Potok

Buyer's Agent in 2024
Hailey Potok
Douglas Elliman of California
(714) 878-0877
1 in this area
52 Total Sales
-
Rex Mckown

Seller's Agent in 2023
Rex Mckown
Compass
(949) 689-5018
19 in this area
59 Total Sales
-
Marcy Weinstein

Seller Co-Listing Agent in 2023
Marcy Weinstein
Compass
(949) 689-3550
16 in this area
42 Total Sales
-
Michael Franco

Buyer's Agent in 2023
Michael Franco
Douglas Elliman of California Inc.
(949) 200-2383
4 in this area
24 Total Sales
Map
Source: California Regional Multiple Listing Service (CRMLS)
MLS Number: OC23207349
APN: 473-071-29
- 26 Fairway Point
- 1 Gallery Place
- 9 Sea Shell
- 3 Sea Shell
- 7 Sailview
- 9 Sailcrest
- 50 Pelican Crest Dr
- 5 Pelican Vista Dr
- 1200 Outrigger Dr
- 552 Seaward Rd
- 445 Isabella Terrace
- 531 Seaward Rd
- 1233 Outrigger Dr
- 531 De Anza Dr
- 23 Skyridge
- 1318 Outrigger Dr
- 408 Mendoza Terrace
- 4709 Hampden Rd
- 12 Skyridge
- 7 Shoreview
- 28 Fairway Point
- 24 Fairway Point
- 2 Gallery Place
- 22 Fairway Point
- 6 Gallery Place
- 20 Fairway Point
- 12 Sunset Harbor
- 10 Sunset Harbor
- 25 Pelican Hill Cir
- 20 Sunset Harbor
- 16 Sea Green
- 8 Sunset Harbor
- 11 Harbor Light
- 18 Fairway Point
- 23 Pelican Hill Cir
- 12 Sea Greens
- 6 Sunset Harbor
- 16 Fairway Point
- 15 Harbor Light
- 14 Fairway Point

