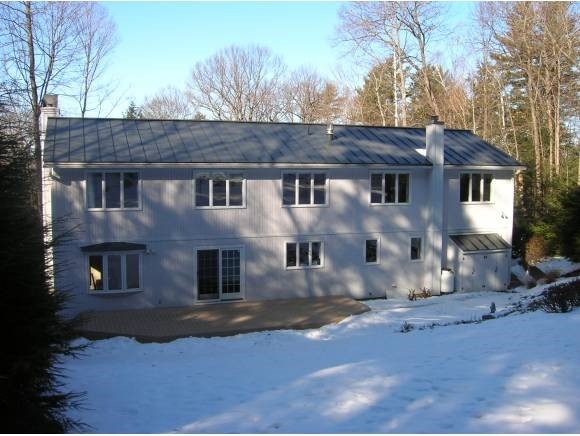
28 Low Rd Hanover, NH 03755
Highlights
- Colonial Architecture
- Deck
- Screened Porch
- Bernice A. Ray School Rated A+
- Wood Burning Stove
- 2 Car Attached Garage
About This Home
As of October 2015What a terrific value in sought after Low Road neighborhood. Gorgeously landscaped setting combines privacy & Appalachian Trail proximity w/in walking distance to campus. Fastidiously maintained inside & out, this traditional home offers a marvelous floorplan w. lots of extras: LR with fireplace; wonderfully sunny, spacious, eat-in kitchen; formal dining; 1st floor study. Master suite is a breathtaking haven of luxury, measuring 900 sq ft.; 2 additional bedrooms & bath complete the 2nd floor. Finished basement rooms wired for office & plenty of storage are bonus areas. Deck, screened front porch, flowers galore await your enjoyment!!
Last Agent to Sell the Property
Sally Rutter
Coldwell Banker LIFESTYLES - Hanover License #082.0002950 Listed on: 02/06/2012
Last Buyer's Agent
Sally Rutter
Coldwell Banker LIFESTYLES - Hanover License #082.0002950 Listed on: 02/06/2012
Home Details
Home Type
- Single Family
Est. Annual Taxes
- $10,507
Year Built
- Built in 1979
Lot Details
- 1 Acre Lot
- Landscaped
- Lot Sloped Up
- Property is zoned SR1
Parking
- 2 Car Attached Garage
Home Design
- Colonial Architecture
- Contemporary Architecture
- Concrete Foundation
- Wood Frame Construction
- Metal Roof
- Wood Siding
- Vertical Siding
Interior Spaces
- 2-Story Property
- Wood Burning Stove
- Wood Burning Fireplace
- Gas Fireplace
- Screened Porch
Kitchen
- Electric Cooktop
- Microwave
- Freezer
- Dishwasher
Bedrooms and Bathrooms
- 3 Bedrooms
- En-Suite Primary Bedroom
Laundry
- Laundry on main level
- Dryer
- Washer
Partially Finished Basement
- Basement Fills Entire Space Under The House
- Walk-Up Access
- Basement Storage
Outdoor Features
- Deck
Schools
- Bernice A. Ray Elementary School
- Frances C. Richmond Middle Sch
- Hanover High School
Utilities
- Zoned Heating and Cooling
- Baseboard Heating
- Hot Water Heating System
- Heating System Uses Oil
- Underground Utilities
- High Speed Internet
- Cable TV Available
Listing and Financial Details
- Exclusions: WINE, CORD WOOD & GENERATOR
- Tax Lot 134
Ownership History
Purchase Details
Home Financials for this Owner
Home Financials are based on the most recent Mortgage that was taken out on this home.Purchase Details
Home Financials for this Owner
Home Financials are based on the most recent Mortgage that was taken out on this home.Purchase Details
Home Financials for this Owner
Home Financials are based on the most recent Mortgage that was taken out on this home.Similar Homes in Hanover, NH
Home Values in the Area
Average Home Value in this Area
Purchase History
| Date | Type | Sale Price | Title Company |
|---|---|---|---|
| Warranty Deed | $675,000 | -- | |
| Warranty Deed | $641,700 | -- | |
| Warranty Deed | $309,000 | -- | |
| Warranty Deed | $675,000 | -- | |
| Warranty Deed | $641,700 | -- | |
| Warranty Deed | $309,000 | -- |
Mortgage History
| Date | Status | Loan Amount | Loan Type |
|---|---|---|---|
| Open | $350,000 | New Conventional | |
| Closed | $350,000 | New Conventional | |
| Previous Owner | $200,000 | Purchase Money Mortgage |
Property History
| Date | Event | Price | Change | Sq Ft Price |
|---|---|---|---|---|
| 10/30/2015 10/30/15 | Sold | $675,000 | 0.0% | $200 / Sq Ft |
| 10/30/2015 10/30/15 | Pending | -- | -- | -- |
| 10/30/2015 10/30/15 | For Sale | $675,000 | +6.3% | $200 / Sq Ft |
| 06/18/2012 06/18/12 | Sold | $635,000 | +1.0% | $209 / Sq Ft |
| 02/27/2012 02/27/12 | Pending | -- | -- | -- |
| 02/06/2012 02/06/12 | For Sale | $629,000 | -- | $207 / Sq Ft |
Tax History Compared to Growth
Tax History
| Year | Tax Paid | Tax Assessment Tax Assessment Total Assessment is a certain percentage of the fair market value that is determined by local assessors to be the total taxable value of land and additions on the property. | Land | Improvement |
|---|---|---|---|---|
| 2024 | $16,973 | $880,800 | $276,700 | $604,100 |
| 2023 | $16,330 | $880,800 | $276,700 | $604,100 |
| 2022 | $15,669 | $880,800 | $276,700 | $604,100 |
| 2021 | $15,537 | $880,800 | $276,700 | $604,100 |
| 2020 | $14,127 | $699,000 | $300,800 | $398,200 |
| 2019 | $13,931 | $699,000 | $300,800 | $398,200 |
| 2018 | $13,442 | $699,000 | $300,800 | $398,200 |
| 2017 | $12,810 | $590,600 | $158,700 | $431,900 |
| 2016 | $12,574 | $590,600 | $158,700 | $431,900 |
| 2015 | $12,332 | $590,600 | $158,700 | $431,900 |
| 2014 | $11,830 | $590,600 | $158,700 | $431,900 |
| 2013 | $11,404 | $590,600 | $158,700 | $431,900 |
| 2012 | $10,724 | $580,000 | $162,100 | $417,900 |
Agents Affiliated with this Home
-
S
Seller's Agent in 2015
Sally Rutter
Coldwell Banker LIFESTYLES - Hanover
-
Linde McNamara

Buyer's Agent in 2015
Linde McNamara
LindeMac Real Estate
(603) 277-0067
108 Total Sales
Map
Source: PrimeMLS
MLS Number: 4130405
APN: HNOV-000039-000134-000001
- 28 Rayton Rd
- 37 Low Rd
- 1 Rayton Rd
- 4 Diana Ct
- 105 Brook Hollow
- 307 Brook Hollow
- 5 College Hill
- 7 Willow Spring Ln
- 3 Crowley Terrace
- 4 O'Leary Ave
- 28 Stonehurst Common
- 10 Stonehurst Common
- 7 Gile Dr Unit 2B
- 11 Gile Dr Unit 1B
- 11 Ledyard Ln
- 4 Gile Dr Unit 2A
- 87 Greensboro Rd
- 53 Lyme Rd Unit 29
- 4 Occom Ridge
- 4 Spencer Rd
