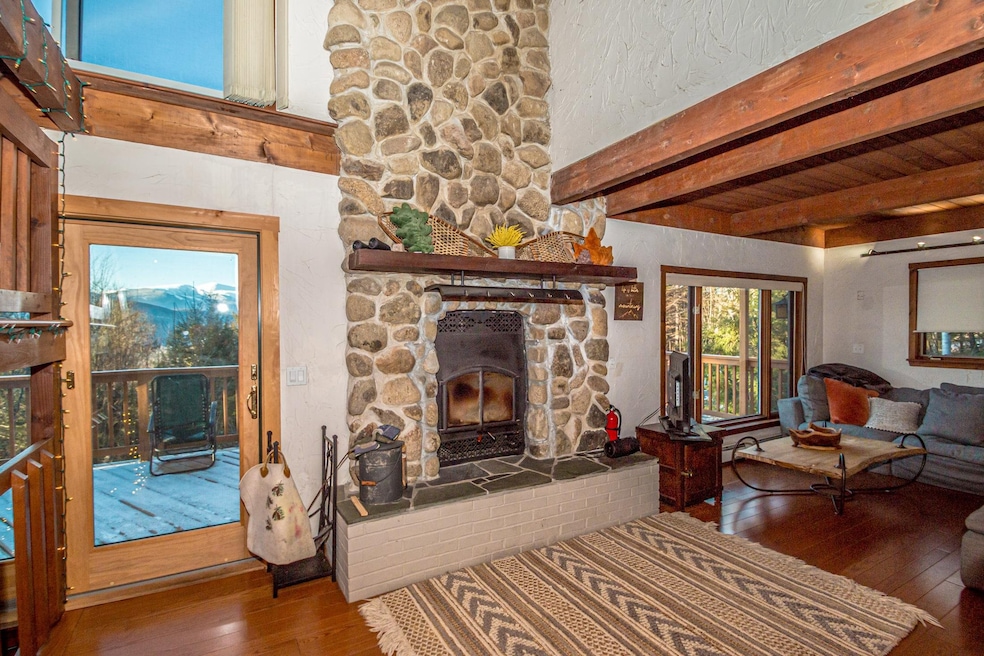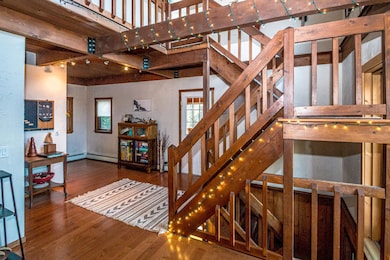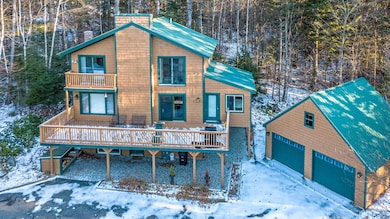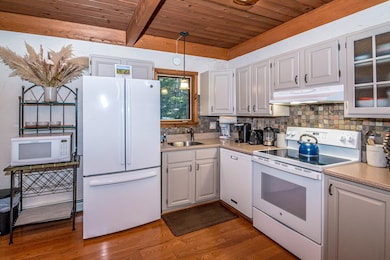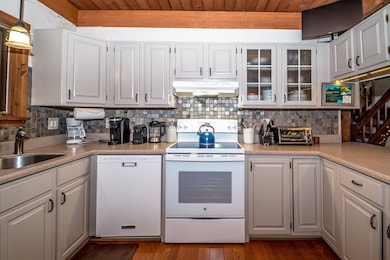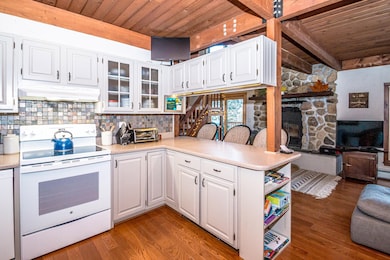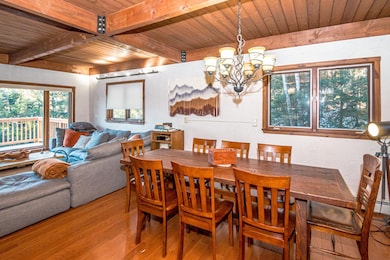28 N Hampshire Ridge Jackson, NH 03846
Estimated payment $3,860/month
Highlights
- Spa
- Chalet
- Wood Flooring
- Mountain View
- Deck
- Furnished
About This Home
Welcome to this delightful home offering stunning Mount Washington views! Set on 1.4 acres in the quaint town of Jackson, NH, this property features interior finishes that bring the feel of nature indoors. You will appreciate the beautiful wood floors and the striking fieldstone fireplace with a woodstove insert, perfect for warming up on cold days.
The open staircase adds a rustic yet natural warmth to the design, gently flowing into the kitchen, dining, and living areas. This space offers direct access to a spacious deck, ideal for taking in the breathtaking Mt Washington view. The first level also includes a sunroom with a hot tub - a perfect place to relax after a day on the slopes.
Upstairs, the primary bedroom enjoys a wonderful view, along with two additional bedrooms and a nicely finished 3/4 bath with a walk-in shower.
The lower level offers additional charm with a finished family room, a convenient half bath, a foyer with a gas log stove. The two-car garage provides ample storage above for all your gear. Enjoy the best of New Hampshire living near Jackson's quaint village, Jackson Ski Touring Cross Country Trails, and nearby ski areas including Black Mountain, Wildcat, Cranmore, Bretton Woods, and Attitash. The property is also close to the National Forest for hiking. Great opportunity at a Great Price!
This home is the perfect primary residence or vacation retreat in the Mount Washington Valley.
Listing Agent
KW Coastal and Lakes & Mountains Realty/Wolfeboro Brokerage Phone: 866-525-3946 License #056660 Listed on: 11/26/2025

Home Details
Home Type
- Single Family
Est. Annual Taxes
- $5,127
Year Built
- Built in 1985
Lot Details
- 1.4 Acre Lot
- Property fronts a private road
- Sloped Lot
- Property is zoned 01 - RURAL RESIDENTIAL
Parking
- 2 Car Detached Garage
- Driveway
- Off-Street Parking
Home Design
- Chalet
- Block Foundation
- Wood Frame Construction
- Metal Roof
- Shingle Siding
Interior Spaces
- Property has 2.5 Levels
- Furnished
- Woodwork
- Ceiling Fan
- Self Contained Fireplace Unit Or Insert
- Natural Light
- Entrance Foyer
- Family Room
- Open Floorplan
- Dining Room
- Utility Room
- Mountain Views
- Basement
- Interior Basement Entry
Kitchen
- Range Hood
- Microwave
- Dishwasher
- Kitchen Island
Flooring
- Wood
- Carpet
- Tile
Bedrooms and Bathrooms
- 3 Bedrooms
Laundry
- Dryer
- Washer
Outdoor Features
- Spa
- Deck
- Porch
Schools
- Jackson Grammar Elementary School
- Josiah Bartlett Middle School
- A. Crosby Kennett Sr. High School
Utilities
- Baseboard Heating
- Hot Water Heating System
- Programmable Thermostat
- Private Water Source
- Well
- Drilled Well
- Septic Tank
- Septic Design Available
- Leach Field
Listing and Financial Details
- Tax Lot 101
- Assessor Parcel Number 0V07
Map
Home Values in the Area
Average Home Value in this Area
Tax History
| Year | Tax Paid | Tax Assessment Tax Assessment Total Assessment is a certain percentage of the fair market value that is determined by local assessors to be the total taxable value of land and additions on the property. | Land | Improvement |
|---|---|---|---|---|
| 2024 | $5,144 | $762,000 | $298,900 | $463,100 |
| 2023 | $5,158 | $417,300 | $170,100 | $247,200 |
| 2022 | $4,549 | $417,300 | $170,100 | $247,200 |
| 2021 | $4,699 | $417,300 | $170,100 | $247,200 |
| 2020 | $4,300 | $391,300 | $170,100 | $221,200 |
| 2019 | $4,406 | $391,300 | $170,100 | $221,200 |
| 2018 | $4,046 | $348,500 | $147,500 | $201,000 |
| 2017 | $4,140 | $348,500 | $147,500 | $201,000 |
| 2016 | $3,924 | $348,500 | $147,500 | $201,000 |
| 2015 | $3,868 | $348,500 | $147,500 | $201,000 |
| 2014 | -- | $354,400 | $147,500 | $206,900 |
| 2013 | $3,507 | $355,700 | $158,700 | $197,000 |
Property History
| Date | Event | Price | List to Sale | Price per Sq Ft |
|---|---|---|---|---|
| 11/26/2025 11/26/25 | For Sale | $650,000 | -- | $285 / Sq Ft |
Purchase History
| Date | Type | Sale Price | Title Company |
|---|---|---|---|
| Warranty Deed | -- | -- | |
| Warranty Deed | $303,900 | -- |
Mortgage History
| Date | Status | Loan Amount | Loan Type |
|---|---|---|---|
| Previous Owner | $243,100 | No Value Available | |
| Previous Owner | $100,000 | Unknown |
Source: PrimeMLS
MLS Number: 5070714
APN: JACK-000007V-000000-000101
- 105 N Hampshire Ridge Rd
- 00 Tin Mine Rd
- 00 Mather Way
- 00 Mather Way Unit A
- 42 Carter Notch Rd
- 10 Joshua Loop Rd
- 46 Alpine Dr
- 82 Wentworth Hall
- 39 Alpine Dr
- 00 Moody Farm Rd
- 38 Mirror Lake Rd
- 15 Main St
- 516 Dundee Rd
- 49 Main St
- 3 Christmas Mountain Rd Unit 3
- 23 Christmas Mountain Rd
- A4 Christmas Mountain Rd Unit 4
- 170 Linderhof Strasse St E
- 79 Christmas Mountain Rd Unit 79
- 30 Christmas Mountain Rd Unit H30
- 284 Tin Mine Rd
- 253 Linderhof Strasse St
- N2 Sandtrap Loop Unit 2
- 52 Covered Bridge Ln
- 64 Wildflower Trail Unit 18
- 104 Grand Summit Dr Unit 104
- 104 Grand Summit Dr Unit 134/136
- 17 Purple Finch Rd Unit 80
- 17 Purple Finch Rd
- 2895 White Mountain Hwy Unit 2
- 124 Old Bartlett Rd Unit 83
- 1316 US Route 302
- 64 Quarry Ln
- 19 Saco St Unit 71
- 59 Haynesville Ave Unit 11
- 24 Northport Terrace Unit 1
- 19 Lovewell Pond Rd
- 162 Meadows Dr
- 5 Oak Ridge Rd
- 28 Grachen Dr
