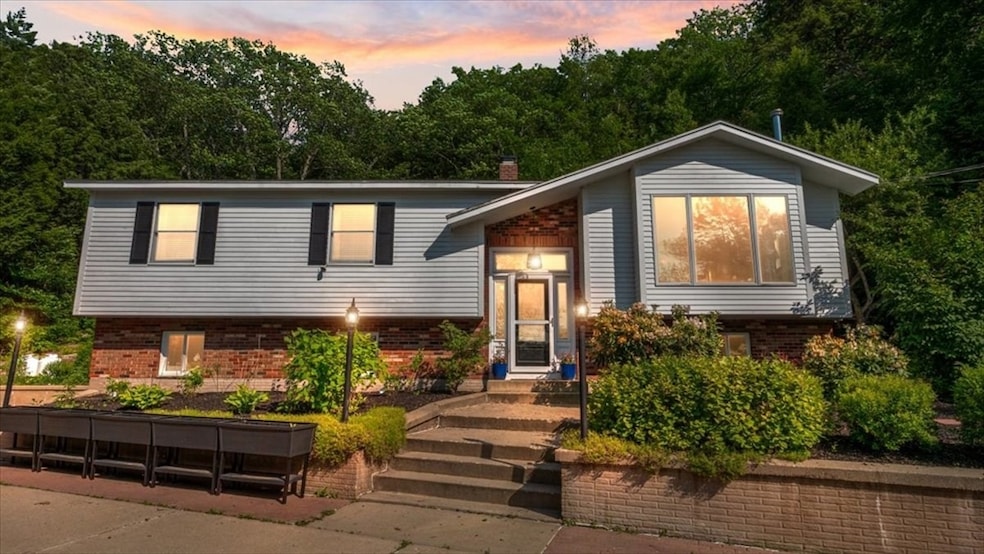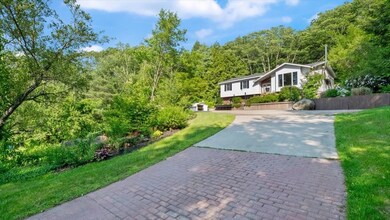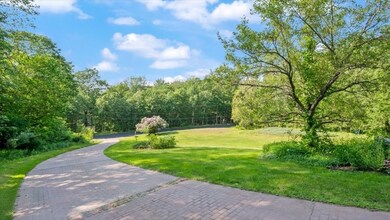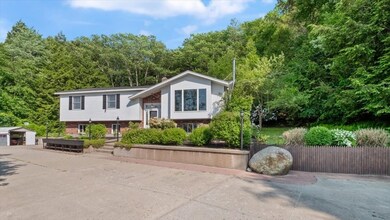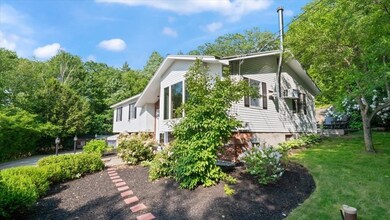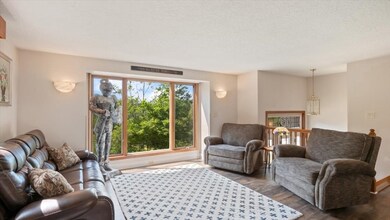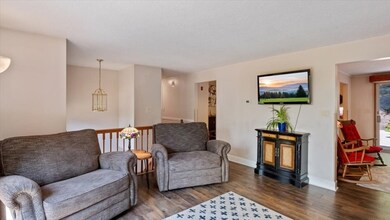
28 Philmart Dr New Ipswich, NH 03071
Estimated payment $3,971/month
Highlights
- Sauna
- 6.27 Acre Lot
- Landscaped Professionally
- Scenic Views
- Fruit Trees
- Deck
About This Home
Set back from the road with a gorgeous view sits this 4 bedroom raised ranch home on over 6 acres. Relax on your large private deck built into the rock ledge. Stroll up the floating staircase to enjoy your very own 2 story sauna house with shower and exercise room. Or make it your remote office. Go for a hike in yourown backyard. Watch the sunset over Mt Monadnock every night from your living room window or from the sauna house deck. Get fresh eggs from your very own chickens. The large front yard is perfect for gardening! This move in ready home has newer appliances, carpeting and fresh paint. Three bedrooms including primary bedroom with bath are on the main floor. Another bedroom and a bonus room with large walk-in closet are downstairs. Enjoy sitting by the woodstove on a chilly evening.Oversized garage under the house with water hookups and drain for easy clean up. Plenty of storage. Great space for entertaining. Fast internet. Dead end freshly paved road.
Home Details
Home Type
- Single Family
Est. Annual Taxes
- $8,554
Year Built
- Built in 1986
Lot Details
- 6.27 Acre Lot
- Cul-De-Sac
- Street terminates at a dead end
- Landscaped Professionally
- Sloped Lot
- Fruit Trees
- Wooded Lot
- Property is zoned RD R
Parking
- 2 Car Attached Garage
- Garage Door Opener
- Open Parking
- Off-Street Parking
Home Design
- Split Level Home
- Frame Construction
- Blown-In Insulation
- Batts Insulation
- Shingle Roof
- Concrete Perimeter Foundation
Interior Spaces
- Central Vacuum
- Wood Burning Stove
- Insulated Windows
- Insulated Doors
- Bonus Room
- Sauna
- Scenic Vista Views
Kitchen
- Microwave
- ENERGY STAR Qualified Refrigerator
- Plumbed For Ice Maker
- Dishwasher
- Disposal
Flooring
- Carpet
- Laminate
- Tile
Bedrooms and Bathrooms
- 4 Bedrooms
- Primary Bedroom on Main
- 2 Full Bathrooms
Laundry
- Dryer
- ENERGY STAR Qualified Washer
Partially Finished Basement
- Basement Fills Entire Space Under The House
- Interior Basement Entry
- Garage Access
- Block Basement Construction
Eco-Friendly Details
- Energy-Efficient Thermostat
- Whole House Vacuum System
Outdoor Features
- Deck
- Outdoor Storage
Utilities
- Cooling System Mounted In Outer Wall Opening
- Whole House Fan
- Forced Air Heating System
- Heating System Uses Oil
- 200+ Amp Service
- Private Water Source
- Water Heater
- Private Sewer
Listing and Financial Details
- Assessor Parcel Number M:00001 L:000016 S:000012,608426
Community Details
Overview
- No Home Owners Association
Recreation
- Jogging Path
Map
Home Values in the Area
Average Home Value in this Area
Tax History
| Year | Tax Paid | Tax Assessment Tax Assessment Total Assessment is a certain percentage of the fair market value that is determined by local assessors to be the total taxable value of land and additions on the property. | Land | Improvement |
|---|---|---|---|---|
| 2024 | $8,554 | $562,000 | $137,700 | $424,300 |
| 2023 | $8,304 | $323,100 | $87,200 | $235,900 |
| 2022 | $7,596 | $323,100 | $87,200 | $235,900 |
| 2021 | $7,179 | $323,100 | $87,200 | $235,900 |
| 2020 | $2 | $323,100 | $87,200 | $235,900 |
| 2019 | $7,021 | $323,100 | $87,200 | $235,900 |
| 2018 | $2 | $257,900 | $80,100 | $177,800 |
| 2017 | $6,886 | $257,900 | $80,100 | $177,800 |
| 2016 | $2 | $255,900 | $80,100 | $175,800 |
| 2015 | $7,142 | $255,900 | $80,100 | $175,800 |
| 2014 | $7,094 | $255,900 | $80,100 | $175,800 |
| 2013 | $6,278 | $280,500 | $108,800 | $171,700 |
Property History
| Date | Event | Price | Change | Sq Ft Price |
|---|---|---|---|---|
| 07/17/2025 07/17/25 | Pending | -- | -- | -- |
| 06/16/2025 06/16/25 | For Sale | $588,121 | +7.1% | $356 / Sq Ft |
| 08/04/2023 08/04/23 | Sold | $549,121 | +1.9% | $253 / Sq Ft |
| 07/17/2023 07/17/23 | Pending | -- | -- | -- |
| 07/14/2023 07/14/23 | For Sale | $539,000 | +60.9% | $249 / Sq Ft |
| 08/28/2020 08/28/20 | Sold | $334,900 | 0.0% | $152 / Sq Ft |
| 06/19/2020 06/19/20 | Pending | -- | -- | -- |
| 06/15/2020 06/15/20 | For Sale | $334,900 | -- | $152 / Sq Ft |
Purchase History
| Date | Type | Sale Price | Title Company |
|---|---|---|---|
| Warranty Deed | $549,200 | None Available | |
| Warranty Deed | $334,933 | None Available | |
| Deed | $310,000 | -- |
Mortgage History
| Date | Status | Loan Amount | Loan Type |
|---|---|---|---|
| Previous Owner | $328,833 | New Conventional | |
| Previous Owner | $276,000 | Unknown | |
| Previous Owner | $270,000 | Purchase Money Mortgage |
Similar Homes in New Ipswich, NH
Source: MLS Property Information Network (MLS PIN)
MLS Number: 73393257
APN: NIPS-000001-000000-000016-000012
- 100 Wildcat Hill Rd
- 49 Turnpike Rd
- 40 Boston View Dr
- 273 Jarmany Hill Rd
- 92 Brown Rd
- 703 Old New Ipswich Rd
- 811 Turnpike Rd
- 95 Kennybeck Ct
- 43 Appleton Rd
- 38 Holly View Dr
- 12 Academy Rd
- 220 Stowell Rd
- 244 Poor Farm Rd
- 37 Tote Dr
- 95 Vaillancourt Dr
- 19 Main St
- 55 Main St
- 43 Main St
- 121 Main St
- 157 Perry Rd
