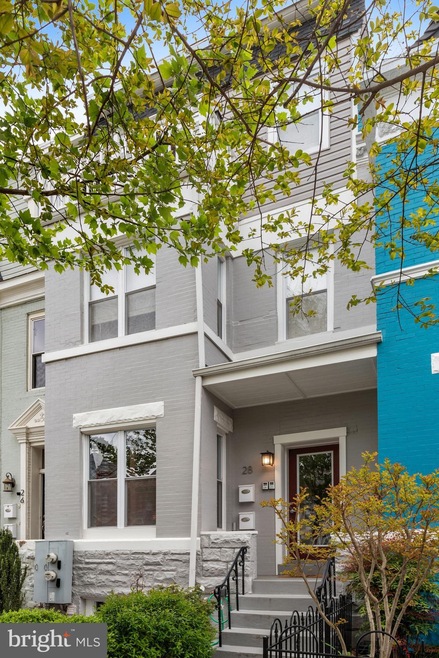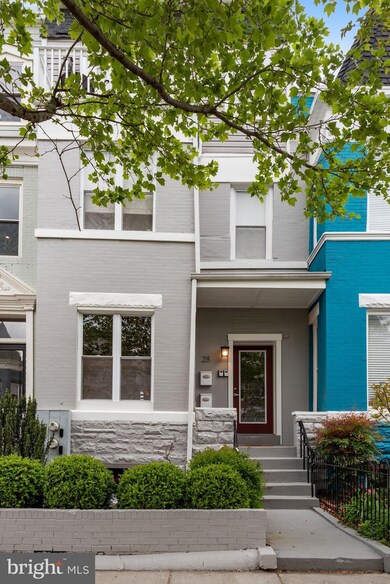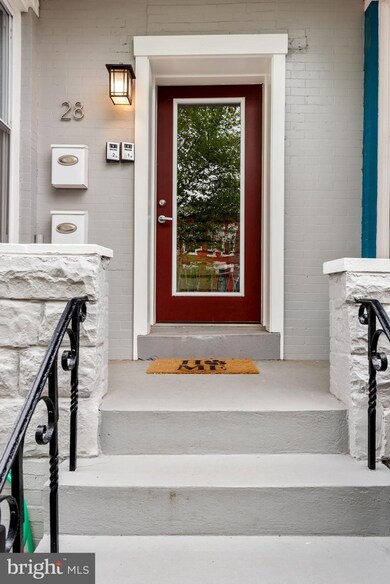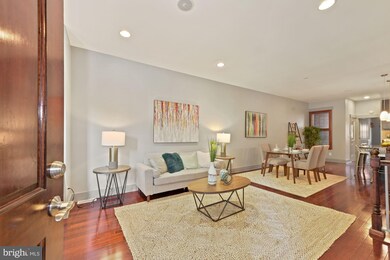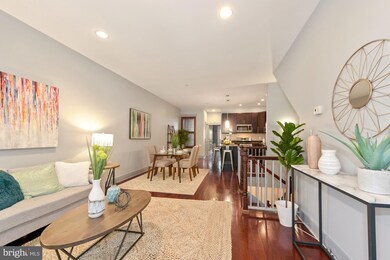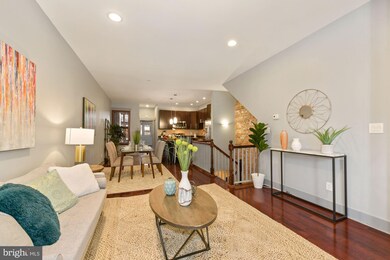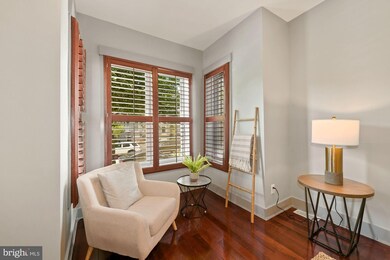
28 Q St NE Unit 1 Washington, DC 20002
Eckington NeighborhoodEstimated Value: $704,000 - $777,048
About This Home
As of June 2021Sspacious two-level condo that lives like a single family home in the heart of Eckington - a wonderful neighborhood community close to it all. 3 bedrooms + 3 full bathrooms, exposed brick walls, and secured parking included. Open concept floor plan in main living area, featuring generous space for cooking and entertaining. Two distinct living areas in more than 1,500 sq ft of interior space, with a back deck for grilling and additional storage. Pet friendly. Condo fee includes water, sewer, and exterior maintenance. The roof was re-coated, exterior walls re-pointed and painted, and there is several thousand $ in reserves. Easy walk to great neighborhood restaurants, including the award-winning Red Hen, Pub and the People, Big Bear Cafe and DCity Smokehouse. Walk to Trader Joe's or Union Market for shopping, cocktails, or a bite to eat. 5-minute walk to Alethia Tanner Park, with a large playground, dog park, lawn for outdoor activities and access to the Metropolitan Branch Trail. 10 minute walk to NoMa Gallaudet metro station for access to Red Line. The rest of the city is an easy metro or bike ride away. Come visit!
Last Agent to Sell the Property
Taylor Properties License #0225242867 Listed on: 05/25/2021

Townhouse Details
Home Type
- Townhome
Est. Annual Taxes
- $5,267
Year Built
- Built in 1900
Lot Details
- South Facing Home
HOA Fees
- $300 Monthly HOA Fees
Home Design
- Brick Exterior Construction
Interior Spaces
- 1,515 Sq Ft Home
- Property has 2 Levels
- Finished Basement
- Connecting Stairway
- Laundry in unit
Bedrooms and Bathrooms
Parking
- 1 Parking Space
- Parking Space Conveys
Utilities
- Central Heating and Cooling System
- Electric Water Heater
- Municipal Trash
Community Details
- Association fees include water, sewer
- Eckington Community
- Eckington Subdivision
Listing and Financial Details
- Assessor Parcel Number 3520//2007
Ownership History
Purchase Details
Home Financials for this Owner
Home Financials are based on the most recent Mortgage that was taken out on this home.Purchase Details
Home Financials for this Owner
Home Financials are based on the most recent Mortgage that was taken out on this home.Purchase Details
Home Financials for this Owner
Home Financials are based on the most recent Mortgage that was taken out on this home.Similar Homes in Washington, DC
Home Values in the Area
Average Home Value in this Area
Purchase History
| Date | Buyer | Sale Price | Title Company |
|---|---|---|---|
| Duiguid Justin | -- | None Available | |
| Peterson Elisha | $695,000 | Jdm Title | |
| Peterson Elisha | $695,000 | Jdm Title Llc | |
| Keck Trevor A | $540,000 | -- |
Mortgage History
| Date | Status | Borrower | Loan Amount |
|---|---|---|---|
| Open | Peterson Elisha | $695,000 | |
| Closed | Peterson Elisha | $695,000 | |
| Previous Owner | Keck Trevor A | $526,000 | |
| Previous Owner | Keck Trevor A | $440,000 | |
| Previous Owner | Keck Trevor A | $417,000 |
Property History
| Date | Event | Price | Change | Sq Ft Price |
|---|---|---|---|---|
| 06/28/2021 06/28/21 | Sold | $695,000 | 0.0% | $459 / Sq Ft |
| 05/27/2021 05/27/21 | Pending | -- | -- | -- |
| 05/27/2021 05/27/21 | Off Market | $695,000 | -- | -- |
| 05/25/2021 05/25/21 | For Sale | $689,000 | +27.6% | $455 / Sq Ft |
| 02/28/2014 02/28/14 | Sold | $540,000 | -1.8% | $356 / Sq Ft |
| 01/26/2014 01/26/14 | Pending | -- | -- | -- |
| 01/07/2014 01/07/14 | For Sale | $549,900 | -- | $362 / Sq Ft |
Tax History Compared to Growth
Tax History
| Year | Tax Paid | Tax Assessment Tax Assessment Total Assessment is a certain percentage of the fair market value that is determined by local assessors to be the total taxable value of land and additions on the property. | Land | Improvement |
|---|---|---|---|---|
| 2024 | $6,588 | $790,260 | $237,080 | $553,180 |
| 2023 | $6,354 | $762,230 | $228,670 | $533,560 |
| 2022 | $5,891 | $706,770 | $212,030 | $494,740 |
| 2021 | $5,243 | $706,460 | $211,940 | $494,520 |
| 2020 | $5,268 | $695,420 | $208,630 | $486,790 |
| 2019 | $4,859 | $646,460 | $193,940 | $452,520 |
| 2018 | $4,843 | $643,080 | $0 | $0 |
| 2017 | $4,532 | $617,500 | $0 | $0 |
| 2016 | $4,126 | $593,550 | $0 | $0 |
| 2015 | $3,754 | $513,000 | $0 | $0 |
| 2014 | $1,882 | $513,000 | $0 | $0 |
Agents Affiliated with this Home
-
Max Grangien

Seller's Agent in 2021
Max Grangien
Taylor Properties
(202) 731-8081
2 in this area
44 Total Sales
-
Andres Delgado
A
Buyer's Agent in 2021
Andres Delgado
Spring Hill Real Estate, LLC.
(202) 431-3927
1 in this area
8 Total Sales
-

Seller's Agent in 2014
Kristy DeBruhl
Visionova Realty Consultants
(540) 847-5635
-
Samer Kuraishi

Buyer's Agent in 2014
Samer Kuraishi
Samson Properties
(301) 385-0049
1 in this area
120 Total Sales
Map
Source: Bright MLS
MLS Number: DCDC523748
APN: 3520-2007
- 41 Q St NE Unit 2
- 41 Q St NE Unit 100
- 16 Q St NE
- 50 Florida Ave NE Unit 226
- 50 Florida Ave NE Unit 802
- 50 Florida Ave NE Unit 312
- 50 Florida Ave NE Unit 412
- 50 Florida Ave NE Unit 404
- 50 Florida Ave NE Unit 116
- 50 Florida Ave NE Unit 216
- 50 Florida Ave NE Unit 225
- 50 Florida Ave NE Unit 725
- 50 Florida Ave NE Unit 423
- 50 Florida Ave NE Unit 621
- 1613 Lincoln Rd NE
- 56 Quincy Place NE
- 111 Quincy Place NE Unit 1
- 1510 N Capitol St NW Unit 101
- 1510 N Capitol St NW Unit 102
- 4 R St NW Unit 3
