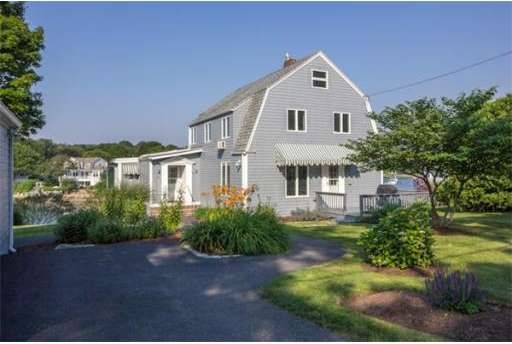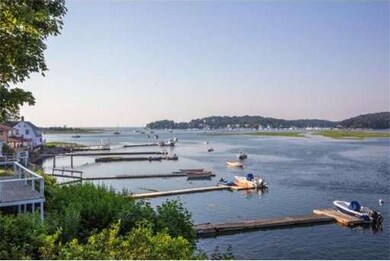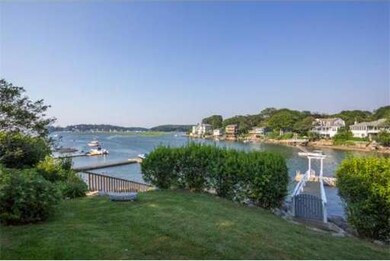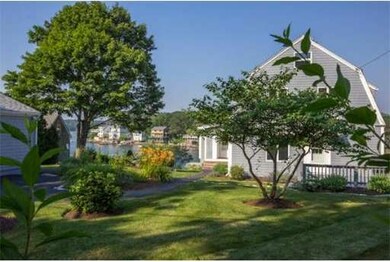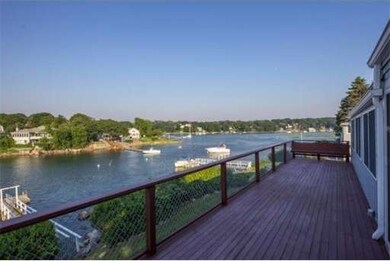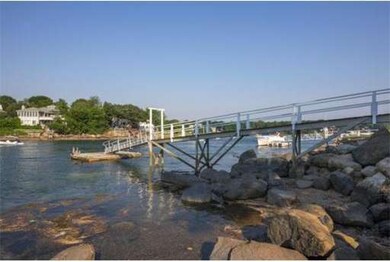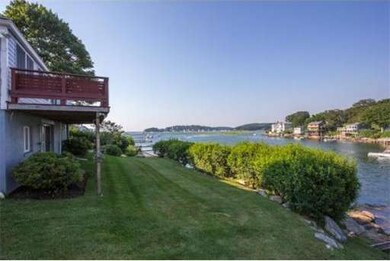
28 Riverside Rd Gloucester, MA 01930
Riverview NeighborhoodAbout This Home
As of January 2019Boaters and ocean lovers! Enjoy spectacular views of the Mill and Annisquam Rivers, Wingaersheek Beach and Ipswich Bay from every room of this meticulously maintained waterfront property on Wheeler"s Point. DEEP WATER DOCK! Swim off your own float. Enjoy gorgeous sunsets from one of two decks. This beautiful home features 3 bedrooms and 3 baths with an open floor plan on main level. Possible in-law apartment with three bonus rooms on finished lower level.
Last Agent to Sell the Property
Paula Sline
Hammond Residential License #454003233 Listed on: 06/28/2012
Last Buyer's Agent
Paula Sline
Hammond Residential License #454003233 Listed on: 06/28/2012
Ownership History
Purchase Details
Home Financials for this Owner
Home Financials are based on the most recent Mortgage that was taken out on this home.Purchase Details
Home Financials for this Owner
Home Financials are based on the most recent Mortgage that was taken out on this home.Similar Homes in Gloucester, MA
Home Values in the Area
Average Home Value in this Area
Purchase History
| Date | Type | Sale Price | Title Company |
|---|---|---|---|
| Not Resolvable | $1,275,000 | -- | |
| Deed | $156,000 | -- |
Mortgage History
| Date | Status | Loan Amount | Loan Type |
|---|---|---|---|
| Open | $417,000 | New Conventional | |
| Closed | $333,000 | No Value Available | |
| Previous Owner | $27,500 | No Value Available | |
| Previous Owner | $136,000 | Purchase Money Mortgage |
Property History
| Date | Event | Price | Change | Sq Ft Price |
|---|---|---|---|---|
| 01/10/2019 01/10/19 | Sold | $417,000 | -2.8% | $265 / Sq Ft |
| 11/14/2018 11/14/18 | Pending | -- | -- | -- |
| 11/07/2018 11/07/18 | Price Changed | $429,000 | -4.5% | $273 / Sq Ft |
| 10/24/2018 10/24/18 | For Sale | $449,000 | -64.8% | $285 / Sq Ft |
| 08/16/2012 08/16/12 | Sold | $1,275,000 | -12.1% | $688 / Sq Ft |
| 08/06/2012 08/06/12 | Pending | -- | -- | -- |
| 06/28/2012 06/28/12 | For Sale | $1,450,000 | -- | $783 / Sq Ft |
Tax History Compared to Growth
Tax History
| Year | Tax Paid | Tax Assessment Tax Assessment Total Assessment is a certain percentage of the fair market value that is determined by local assessors to be the total taxable value of land and additions on the property. | Land | Improvement |
|---|---|---|---|---|
| 2025 | $18,837 | $1,936,000 | $1,439,700 | $496,300 |
| 2024 | $18,837 | $1,936,000 | $1,439,700 | $496,300 |
| 2023 | $18,918 | $1,786,400 | $1,228,600 | $557,800 |
| 2022 | $18,302 | $1,560,300 | $1,068,500 | $491,800 |
| 2021 | $17,685 | $1,421,600 | $971,700 | $449,900 |
| 2020 | $17,522 | $1,421,100 | $971,700 | $449,400 |
| 2019 | $16,927 | $1,333,900 | $926,500 | $407,400 |
| 2018 | $16,553 | $1,280,200 | $903,900 | $376,300 |
| 2017 | $16,076 | $1,218,800 | $860,600 | $358,200 |
| 2016 | $15,586 | $1,145,200 | $822,900 | $322,300 |
| 2015 | $15,066 | $1,103,700 | $804,200 | $299,500 |
Agents Affiliated with this Home
-
Jennifer Anderson

Seller's Agent in 2019
Jennifer Anderson
RE/MAX
55 Total Sales
-
P
Seller's Agent in 2012
Paula Sline
Hammond Residential
Map
Source: MLS Property Information Network (MLS PIN)
MLS Number: 71404696
APN: GLOU-000100-000004
- 3 Breezy Point Rd
- 644 Washington St
- 672 Washington St
- 32 Holly St
- 453 Washington St
- 6 River Rd
- 15 Youngs Rd
- 366 Washington St
- 178 Atlantic St
- 188 Atlantic St
- 220 Atlantic St
- 37 Walnut St
- 3 Longview Terrace
- 7 Cove Way
- 50 Castle View Dr
- 4 Lane Rd
- 9 Sandy Way
- 12 Hutchins Ct
- 18 Wingaersheek Rd
- 40 Revere St
