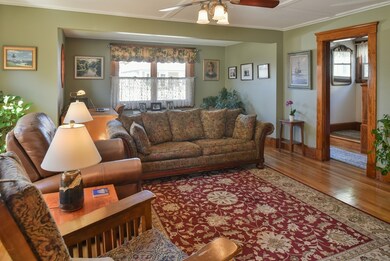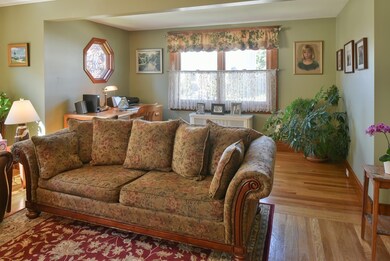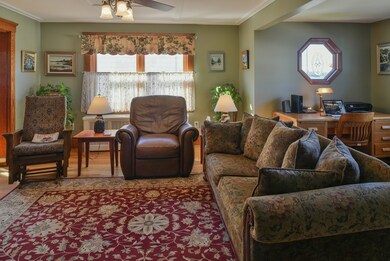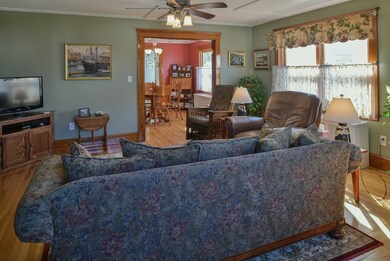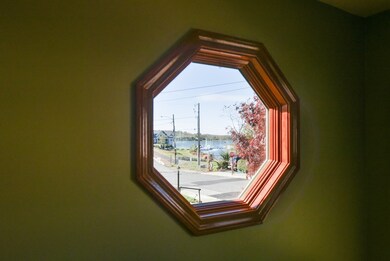
28 Riverside Rd Gloucester, MA 01930
Riverview NeighborhoodHighlights
- River View
- Wood Flooring
- Patio
About This Home
As of January 2019With views of the Annisquam River directly from your living room sits a charming home waiting for its next owner. All rooms in this 3-bedroom, 1.5 bath, single family house is painted with delightful colors that reflect the charismatic details of each room. Upon entering the front door take a right to a spacious living room that opens to an enchanting dining room ideal for entertaining. The living room also contains a small extension perfect for a children's playroom area or reading nook. If you continue on, you will enter a galley kitchen with granite countertops, cherry cabinets and new appliances. On the first floor you will also find a bright office with French doors that descend upon a small patio and your fenced in back yard. Go up the charming staircase at the doorway and you will find 3 bedrooms and a full bath upstairs. On the exterior you will discover a beautifully maintained yard, detached garage and driveway that fits 3 cars.
Home Details
Home Type
- Single Family
Est. Annual Taxes
- $18,837
Year Built
- Built in 1929
Parking
- 1 Car Garage
Kitchen
- Range
- Microwave
- Dishwasher
Flooring
- Wood
- Tile
Laundry
- Dryer
- Washer
Utilities
- Radiator
- Heating System Uses Oil
- Natural Gas Water Heater
Additional Features
- River Views
- Patio
- Property is zoned R-5
- Basement
Ownership History
Purchase Details
Home Financials for this Owner
Home Financials are based on the most recent Mortgage that was taken out on this home.Purchase Details
Home Financials for this Owner
Home Financials are based on the most recent Mortgage that was taken out on this home.Similar Homes in the area
Home Values in the Area
Average Home Value in this Area
Purchase History
| Date | Type | Sale Price | Title Company |
|---|---|---|---|
| Not Resolvable | $1,275,000 | -- | |
| Deed | $156,000 | -- |
Mortgage History
| Date | Status | Loan Amount | Loan Type |
|---|---|---|---|
| Open | $417,000 | New Conventional | |
| Closed | $333,000 | No Value Available | |
| Previous Owner | $27,500 | No Value Available | |
| Previous Owner | $136,000 | Purchase Money Mortgage |
Property History
| Date | Event | Price | Change | Sq Ft Price |
|---|---|---|---|---|
| 01/10/2019 01/10/19 | Sold | $417,000 | -2.8% | $265 / Sq Ft |
| 11/14/2018 11/14/18 | Pending | -- | -- | -- |
| 11/07/2018 11/07/18 | Price Changed | $429,000 | -4.5% | $273 / Sq Ft |
| 10/24/2018 10/24/18 | For Sale | $449,000 | -64.8% | $285 / Sq Ft |
| 08/16/2012 08/16/12 | Sold | $1,275,000 | -12.1% | $688 / Sq Ft |
| 08/06/2012 08/06/12 | Pending | -- | -- | -- |
| 06/28/2012 06/28/12 | For Sale | $1,450,000 | -- | $783 / Sq Ft |
Tax History Compared to Growth
Tax History
| Year | Tax Paid | Tax Assessment Tax Assessment Total Assessment is a certain percentage of the fair market value that is determined by local assessors to be the total taxable value of land and additions on the property. | Land | Improvement |
|---|---|---|---|---|
| 2025 | $18,837 | $1,936,000 | $1,439,700 | $496,300 |
| 2024 | $18,837 | $1,936,000 | $1,439,700 | $496,300 |
| 2023 | $18,918 | $1,786,400 | $1,228,600 | $557,800 |
| 2022 | $18,302 | $1,560,300 | $1,068,500 | $491,800 |
| 2021 | $17,685 | $1,421,600 | $971,700 | $449,900 |
| 2020 | $17,522 | $1,421,100 | $971,700 | $449,400 |
| 2019 | $16,927 | $1,333,900 | $926,500 | $407,400 |
| 2018 | $16,553 | $1,280,200 | $903,900 | $376,300 |
| 2017 | $16,076 | $1,218,800 | $860,600 | $358,200 |
| 2016 | $15,586 | $1,145,200 | $822,900 | $322,300 |
| 2015 | $15,066 | $1,103,700 | $804,200 | $299,500 |
Agents Affiliated with this Home
-
Jennifer Anderson

Seller's Agent in 2019
Jennifer Anderson
RE/MAX
54 Total Sales
-
P
Seller's Agent in 2012
Paula Sline
Hammond Residential
Map
Source: MLS Property Information Network (MLS PIN)
MLS Number: 72415275
APN: GLOU-000100-000004
- 3 Breezy Point Rd
- 32 Holly St
- 672 Washington St
- 2 Deacon Farm Ln
- 6 River Rd
- 3 Tidal Cove Way
- 28 Riverview Rd Unit A
- 178 Atlantic St
- 188 Atlantic St
- 220 Atlantic St
- 3 Longview Terrace
- 7 Cove Way
- 4 Lane Rd
- 50 Castle View Dr
- 9 Sandy Way
- 134R Leonard St
- 40 Revere St
- 18 Wingaersheek Rd
- 194 Washington St
- 185 Washington St


