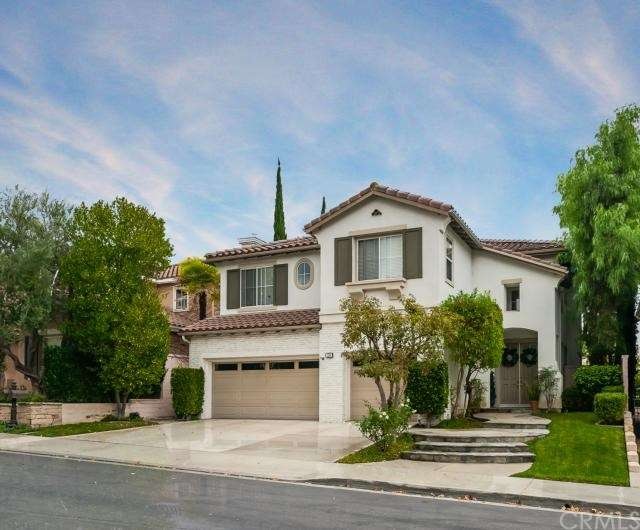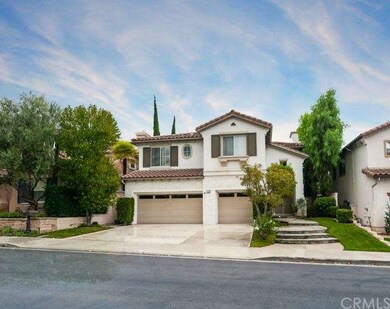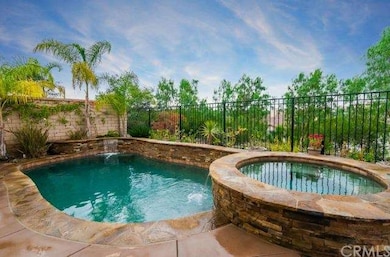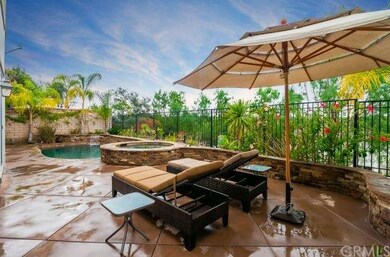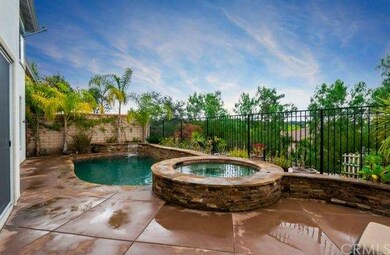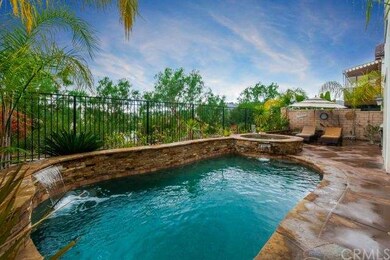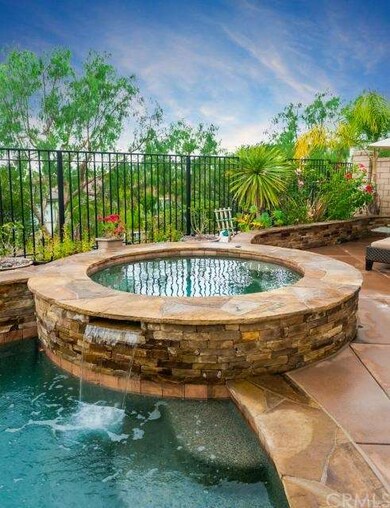
28 Sunswept Mesa Aliso Viejo, CA 92656
Estimated Value: $2,035,000 - $2,548,078
Highlights
- Heated In Ground Pool
- Solar Power System
- Gated Community
- Canyon Vista Elementary School Rated A
- Primary Bedroom Suite
- City Lights View
About This Home
As of March 2015No need to preview this lovely 5 bedroom, 4.5 bath home with pool, spa and view in the prestigious gated Oak View Estates Westridge community of Aliso Viejo. This executive home features wood floors throughout the lower level. Formal living room with fireplace and soaring ceilings. Separate formal dining room with wainscoting. Gourmet kitchen with center island, granite counters and walk-in pantry which opens to the spacious family room with fireplace. Outside find a view patio with pool and spa. The lower level also features a bedroom with private bath as well as a powder room. The large master suite has a view of the hills to Soka University, black-out shades and master bath with dual walk-in closets, oval tub and separate shower. One secondary bedroom has its own bath, and the other two share a bath. The bonus room has a double door entry and one wall lined with book shelves. There are wide plank wood laminate floors throughout the upstairs. Other amenities include crown molding and custom paint throughout, extra storage in garage and under stairs. The inside laundry is also upstairs and features lots of cabinets and a sink. There is a 3 car attached garage. The Oak View community is conveniently located near parks, entertainment and schools.
Last Agent to Sell the Property
Realty One Group West License #00893827 Listed on: 12/01/2014

Last Buyer's Agent
Steven Tran
Morningstar Rlty & Associates License #01905652
Home Details
Home Type
- Single Family
Est. Annual Taxes
- $13,488
Year Built
- Built in 2000
Lot Details
- 6,146 Sq Ft Lot
- Wrought Iron Fence
- Block Wall Fence
HOA Fees
Parking
- 3 Car Direct Access Garage
- Parking Storage or Cabinetry
- Parking Available
- Front Facing Garage
- Garage Door Opener
- Driveway
Property Views
- City Lights
- Hills
Home Design
- Mediterranean Architecture
- Slab Foundation
- Concrete Roof
- Wood Siding
- Stucco
Interior Spaces
- 3,600 Sq Ft Home
- 2-Story Property
- Open Floorplan
- Crown Molding
- Wainscoting
- Cathedral Ceiling
- Ceiling Fan
- Custom Window Coverings
- Blinds
- French Doors
- Sliding Doors
- Formal Entry
- Family Room with Fireplace
- Family Room Off Kitchen
- Living Room with Fireplace
- Dining Room
- Bonus Room
- Carbon Monoxide Detectors
Kitchen
- Breakfast Area or Nook
- Open to Family Room
- Walk-In Pantry
- Double Oven
- Six Burner Stove
- Microwave
- Dishwasher
- Kitchen Island
- Granite Countertops
- Disposal
Flooring
- Wood
- Carpet
- Tile
Bedrooms and Bathrooms
- 5 Bedrooms
- Main Floor Bedroom
- Primary Bedroom Suite
- Walk-In Closet
- Mirrored Closets Doors
Laundry
- Laundry Room
- Laundry on upper level
Eco-Friendly Details
- Solar Power System
Pool
- Heated In Ground Pool
- Heated Spa
- In Ground Spa
- Gunite Pool
- Gunite Spa
- Waterfall Pool Feature
Outdoor Features
- Deck
- Slab Porch or Patio
- Exterior Lighting
Utilities
- Forced Air Heating and Cooling System
- Sewer Paid
Community Details
- Gated Community
Listing and Financial Details
- Tax Lot 66
- Tax Tract Number 15759
- Assessor Parcel Number 63229166
Ownership History
Purchase Details
Home Financials for this Owner
Home Financials are based on the most recent Mortgage that was taken out on this home.Purchase Details
Purchase Details
Home Financials for this Owner
Home Financials are based on the most recent Mortgage that was taken out on this home.Purchase Details
Home Financials for this Owner
Home Financials are based on the most recent Mortgage that was taken out on this home.Purchase Details
Home Financials for this Owner
Home Financials are based on the most recent Mortgage that was taken out on this home.Purchase Details
Home Financials for this Owner
Home Financials are based on the most recent Mortgage that was taken out on this home.Purchase Details
Home Financials for this Owner
Home Financials are based on the most recent Mortgage that was taken out on this home.Similar Homes in Aliso Viejo, CA
Home Values in the Area
Average Home Value in this Area
Purchase History
| Date | Buyer | Sale Price | Title Company |
|---|---|---|---|
| Seleno Jason B | -- | Accommodation | |
| Seleno Jason B | -- | Chicago Title | |
| Seleno Jason B | -- | None Available | |
| Seleno Jason Brian | $1,135,000 | Chicago Title Company | |
| Salamone Dean Joseph | -- | Western Resources Title | |
| Salamone Dean J | $874,500 | Equity Title Orange County-I | |
| Wolfe Stuart B | $789,000 | South Coast Title Company | |
| Cho William K | $525,500 | Chicago Title |
Mortgage History
| Date | Status | Borrower | Loan Amount |
|---|---|---|---|
| Open | Seleno Jason B | $765,000 | |
| Closed | Seleno Jason Brian | $900,000 | |
| Previous Owner | Salamone Dean Joseph | $501,000 | |
| Previous Owner | Salamone Dean J | $517,000 | |
| Previous Owner | Salamone Dean J | $524,500 | |
| Previous Owner | Wolfe Stuart B | $365,000 | |
| Previous Owner | Wolfe Stuart B | $586,500 | |
| Previous Owner | Wolfe Stuart B | $590,000 | |
| Previous Owner | Wolfe Stuart B | $575,000 | |
| Previous Owner | Cho William K | $275,000 |
Property History
| Date | Event | Price | Change | Sq Ft Price |
|---|---|---|---|---|
| 03/13/2015 03/13/15 | Sold | $1,135,000 | -1.2% | $315 / Sq Ft |
| 01/23/2015 01/23/15 | Pending | -- | -- | -- |
| 01/20/2015 01/20/15 | Price Changed | $1,149,000 | -2.2% | $319 / Sq Ft |
| 12/01/2014 12/01/14 | For Sale | $1,175,000 | -- | $326 / Sq Ft |
Tax History Compared to Growth
Tax History
| Year | Tax Paid | Tax Assessment Tax Assessment Total Assessment is a certain percentage of the fair market value that is determined by local assessors to be the total taxable value of land and additions on the property. | Land | Improvement |
|---|---|---|---|---|
| 2024 | $13,488 | $1,337,349 | $665,936 | $671,413 |
| 2023 | $13,178 | $1,311,127 | $652,878 | $658,249 |
| 2022 | $12,919 | $1,285,419 | $640,076 | $645,343 |
| 2021 | $12,666 | $1,260,215 | $627,525 | $632,690 |
| 2020 | $12,466 | $1,247,294 | $621,091 | $626,203 |
| 2019 | $12,221 | $1,222,838 | $608,913 | $613,925 |
| 2018 | $11,980 | $1,198,861 | $596,973 | $601,888 |
| 2017 | $11,813 | $1,175,354 | $585,267 | $590,087 |
| 2016 | $11,572 | $1,152,308 | $573,791 | $578,517 |
| 2015 | $11,245 | $970,386 | $356,726 | $613,660 |
| 2014 | $11,031 | $951,378 | $349,738 | $601,640 |
Agents Affiliated with this Home
-
Steve deVre'

Seller's Agent in 2015
Steve deVre'
Realty One Group West
(949) 533-4010
23 Total Sales
-
S
Buyer's Agent in 2015
Steven Tran
Morningstar Rlty & Associates
Map
Source: California Regional Multiple Listing Service (CRMLS)
MLS Number: OC14251126
APN: 632-291-66
- 28 Sunswept Mesa
- 26 Sunswept Mesa
- 32 Sunswept Mesa
- 19 Sunswept Mesa
- 93 Endless Vista
- 22 Sunswept Mesa
- 95 Endless Vista
- 89 Endless Vista
- 31 Sunswept Mesa
- 97 Endless Vista
- 87 Endless Vista
- 17 Sunswept Mesa
- 101 Endless Vista
- 20 Sunswept Mesa
- 85 Endless Vista
- 33 Sunswept Mesa
- 103 Endless Vista
- 18 Sunswept Mesa
- 83 Endless Vista
- 107 Endless Vista
