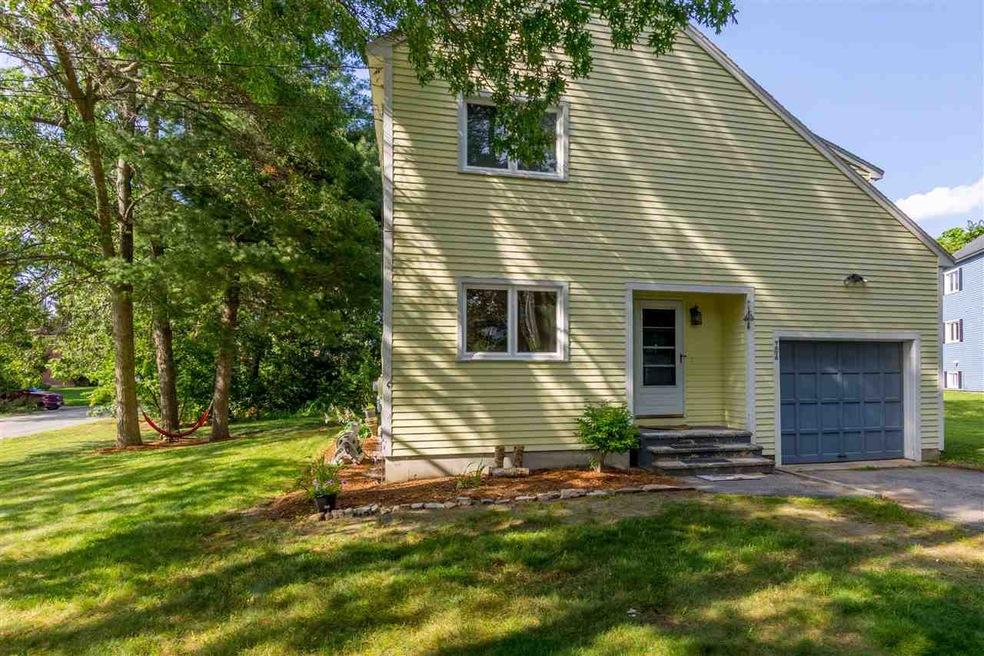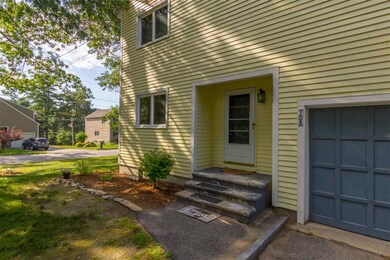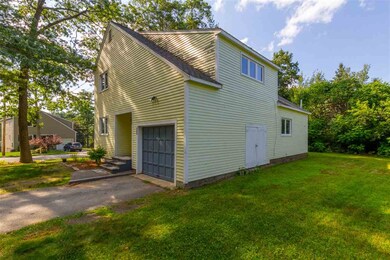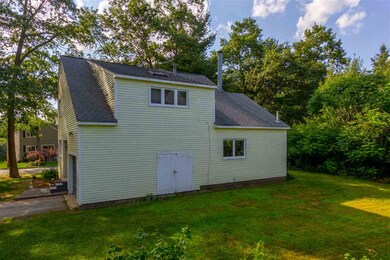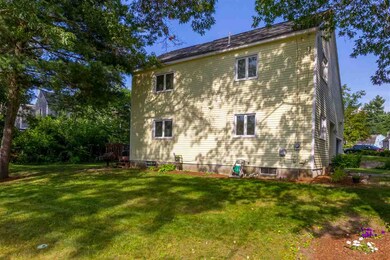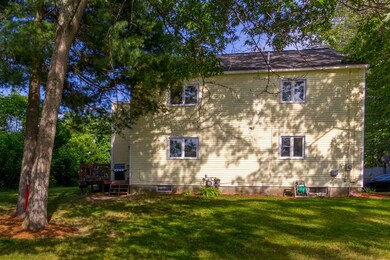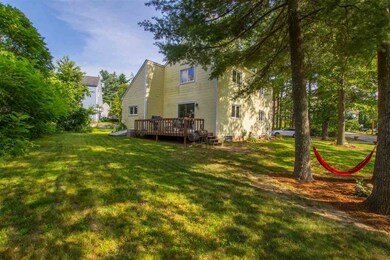
28 Ventura Cir Nashua, NH 03062
West Hollis NeighborhoodHighlights
- Deck
- Main Floor Bedroom
- Corner Lot
- Wooded Lot
- Modern Architecture
- 1 Car Direct Access Garage
About This Home
As of November 2017This single family home is not a condo, yet is nestled in Westgate Village. Homeowners Association fee of $343/year allows you to enjoy the pool and playgrounds with no maintenance or upkeep involved by you! Single family living also allows you the freedom to design your landscape as you wish with your 6 zone irrigation system! Who says you can't have it all? Enjoy updates throughout, including a roof, furnace, hot water heater, and windows that are all installed and updated within the last 8 years! With a flowing floor plan, you will enjoy an open concept, airy and light layout, complete with a finished basement for even more living space. The first floor includes a bedroom and bathroom, generous sized living, dining room, and kitchen. Upstairs you have 3 additional sunlit bedrooms, complete with a full bathroom with private door to the Master Bedroom. Located on a subtle and quiet street with limited through traffic, you have found *the* home with the convenience to the highway, yet the privacy of being tucked in a fabulous community. All financing options are possible, including FHA! Welcome home!
Home Details
Home Type
- Single Family
Est. Annual Taxes
- $6,418
Year Built
- Built in 1984
Lot Details
- 0.29 Acre Lot
- Cul-De-Sac
- Corner Lot
- Lot Sloped Up
- Wooded Lot
- Property is zoned R9
HOA Fees
- $29 Monthly HOA Fees
Parking
- 1 Car Direct Access Garage
- Driveway
- Off-Street Parking
Home Design
- Modern Architecture
- Concrete Foundation
- Wood Frame Construction
- Shingle Roof
- Wood Siding
Interior Spaces
- 2-Story Property
- Gas Fireplace
- Open Floorplan
- Dining Area
Kitchen
- Stove
- <<microwave>>
- Dishwasher
- Kitchen Island
Flooring
- Carpet
- Laminate
Bedrooms and Bathrooms
- 4 Bedrooms
- Main Floor Bedroom
- Bathroom on Main Level
Finished Basement
- Connecting Stairway
- Interior Basement Entry
Outdoor Features
- Deck
- Playground
Utilities
- Heating System Uses Natural Gas
- 100 Amp Service
- Water Heater
- High Speed Internet
- Cable TV Available
Community Details
- Association fees include recreation
- Great North Property Mgt Association, Phone Number (603) 436-4100
Listing and Financial Details
- Exclusions: Red hammock pictured is not included in the home sale.
- Legal Lot and Block 2093 / C
Ownership History
Purchase Details
Home Financials for this Owner
Home Financials are based on the most recent Mortgage that was taken out on this home.Purchase Details
Home Financials for this Owner
Home Financials are based on the most recent Mortgage that was taken out on this home.Purchase Details
Home Financials for this Owner
Home Financials are based on the most recent Mortgage that was taken out on this home.Similar Home in Nashua, NH
Home Values in the Area
Average Home Value in this Area
Purchase History
| Date | Type | Sale Price | Title Company |
|---|---|---|---|
| Warranty Deed | $275,000 | -- | |
| Warranty Deed | $275,000 | -- | |
| Warranty Deed | $252,000 | -- | |
| Warranty Deed | $252,000 | -- | |
| Warranty Deed | $163,500 | -- | |
| Warranty Deed | $163,500 | -- |
Mortgage History
| Date | Status | Loan Amount | Loan Type |
|---|---|---|---|
| Open | $60,000 | Credit Line Revolving | |
| Open | $388,800 | Stand Alone Refi Refinance Of Original Loan | |
| Closed | $18,700 | Balloon | |
| Closed | $270,019 | FHA | |
| Previous Owner | $217,000 | Unknown | |
| Previous Owner | $151,500 | No Value Available |
Property History
| Date | Event | Price | Change | Sq Ft Price |
|---|---|---|---|---|
| 11/10/2017 11/10/17 | Sold | $275,000 | -1.8% | $120 / Sq Ft |
| 09/19/2017 09/19/17 | Price Changed | $279,900 | -3.4% | $122 / Sq Ft |
| 08/28/2017 08/28/17 | Price Changed | $289,900 | -1.7% | $126 / Sq Ft |
| 08/19/2017 08/19/17 | Price Changed | $295,000 | -1.7% | $128 / Sq Ft |
| 07/27/2017 07/27/17 | For Sale | $300,000 | +19.0% | $130 / Sq Ft |
| 06/28/2013 06/28/13 | Sold | $252,000 | -1.2% | $110 / Sq Ft |
| 06/01/2013 06/01/13 | Pending | -- | -- | -- |
| 04/30/2013 04/30/13 | For Sale | $255,000 | -- | $111 / Sq Ft |
Tax History Compared to Growth
Tax History
| Year | Tax Paid | Tax Assessment Tax Assessment Total Assessment is a certain percentage of the fair market value that is determined by local assessors to be the total taxable value of land and additions on the property. | Land | Improvement |
|---|---|---|---|---|
| 2023 | $7,600 | $416,900 | $132,400 | $284,500 |
| 2022 | $7,533 | $416,900 | $132,400 | $284,500 |
| 2021 | $6,989 | $301,000 | $92,700 | $208,300 |
| 2020 | $6,849 | $302,900 | $92,700 | $210,200 |
| 2019 | $6,591 | $302,900 | $92,700 | $210,200 |
| 2018 | $6,425 | $302,900 | $92,700 | $210,200 |
| 2017 | $6,602 | $256,000 | $72,000 | $184,000 |
| 2016 | $6,418 | $256,000 | $72,000 | $184,000 |
| 2015 | $6,280 | $256,000 | $72,000 | $184,000 |
| 2014 | $6,157 | $256,000 | $72,000 | $184,000 |
Agents Affiliated with this Home
-
Mariana Silva
M
Buyer's Agent in 2017
Mariana Silva
Albert Invest Realty Group
(603) 438-4263
8 in this area
161 Total Sales
-
Bob Smith

Seller's Agent in 2013
Bob Smith
Keller Williams Gateway Realty
(603) 321-0967
4 in this area
26 Total Sales
-
Judith Liran
J
Buyer's Agent in 2013
Judith Liran
BHHS Verani Nashua
(603) 888-4600
11 Total Sales
Map
Source: PrimeMLS
MLS Number: 4649782
APN: NASH-000000-000000-002093C
- 20 Cimmarron Dr
- 33 Carlene Dr Unit U31
- 40 Laurel Ct Unit U308
- 668 W Hollis St
- 16 Laurel Ct Unit U320
- 27 Silverton Dr Unit U74
- 39 Silverton Dr Unit U80
- 12 Ledgewood Hills Dr Unit 204
- 12 Ledgewood Hills Dr Unit 102
- 47 Dogwood Dr Unit U202
- 38 Dianne St
- 4 Old Coach Rd
- 6 Briarcliff Dr
- 4 Gary St
- 11 Bartemus Trail Unit 207
- 8 Althea Ln Unit U26
- 102 Dalton St
- 30 Jennifer Dr
- 14 Beaujolais Dr Unit U66
- 7 Nelson St
