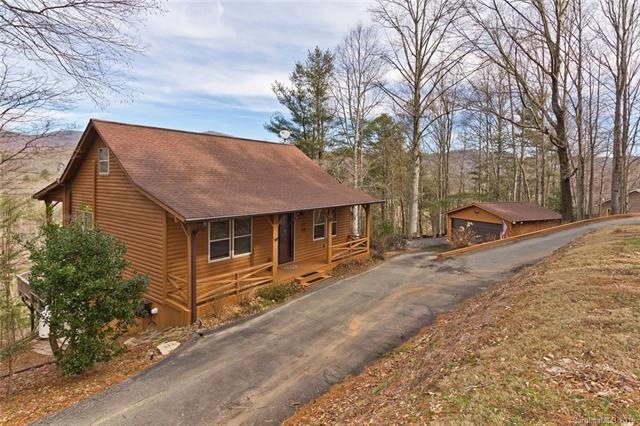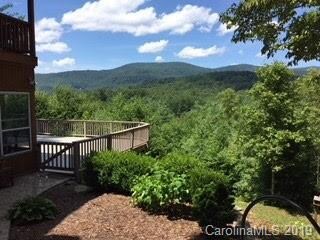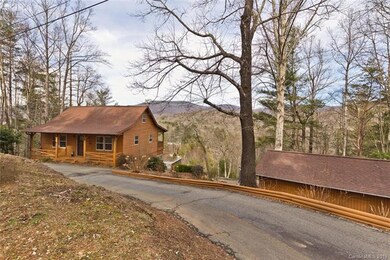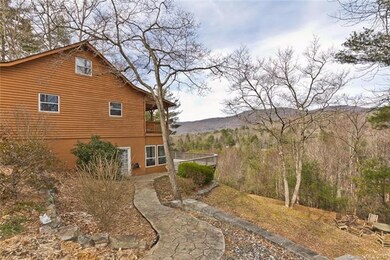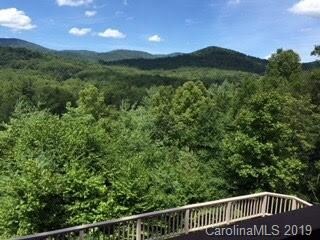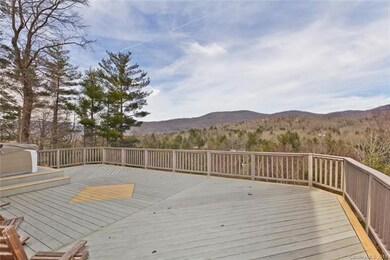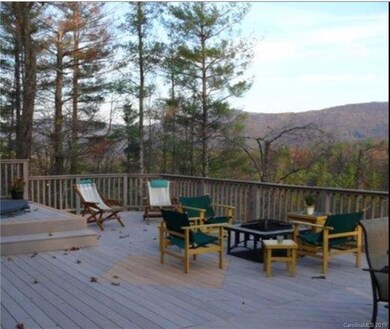
28 Whitaker Cir Fairview, NC 28730
Highlights
- Spa
- Wood Flooring
- Fireplace
- Fairview Elementary School Rated A-
- Rustic Architecture
About This Home
As of June 2019Vacation rental potential! Enjoy amazing mountain view without having to go up a steep mountain road! This lovely log home has loads of outdoor living space with hot tub, fire pit, a big deck, and an upper covered deck all overlooking the surprise views! 3 bedrooms with 2 on main & 3rd on upper level with its own bath. Lower level is flexible space w/full for rec room, artist studio, workout space, etc. Property has prior history as vacation rental. Many recent upgrades include mini-split heat pumps for heat and A/C so the elec baseboards are just for back-up heat. This special find in quiet Fairview near groceries & schools with 74A easy access to DT Asheville in less than 20 min or you can zip across Cane Creek Rd to South Asheville. And the Blue Ridge Parkway is 12 minutes away! Additional 424 sqf in upper floor not in total as ceiling height is just under 7ft. HSA Home Warranty provided at closing. Ask your agent for details and for the 3D floor plan. Seller had Spectrum Internet.
Last Agent to Sell the Property
RE/MAX Executive License #226935 Listed on: 02/11/2019

Home Details
Home Type
- Single Family
Year Built
- Built in 1981
Home Design
- Rustic Architecture
- Cabin
- Log Siding
Interior Spaces
- 3 Full Bathrooms
- Fireplace
Flooring
- Wood
- Tile
Additional Features
- Spa
- Septic Tank
Listing and Financial Details
- Assessor Parcel Number 9696-43-7832-00000
Ownership History
Purchase Details
Home Financials for this Owner
Home Financials are based on the most recent Mortgage that was taken out on this home.Purchase Details
Home Financials for this Owner
Home Financials are based on the most recent Mortgage that was taken out on this home.Purchase Details
Purchase Details
Purchase Details
Home Financials for this Owner
Home Financials are based on the most recent Mortgage that was taken out on this home.Similar Homes in Fairview, NC
Home Values in the Area
Average Home Value in this Area
Purchase History
| Date | Type | Sale Price | Title Company |
|---|---|---|---|
| Warranty Deed | $340,000 | None Available | |
| Warranty Deed | $289,000 | None Available | |
| Warranty Deed | -- | -- | |
| Warranty Deed | $126,000 | -- | |
| Warranty Deed | $69,000 | -- |
Mortgage History
| Date | Status | Loan Amount | Loan Type |
|---|---|---|---|
| Previous Owner | $15,000 | Credit Line Revolving | |
| Previous Owner | $75,000 | Unknown |
Property History
| Date | Event | Price | Change | Sq Ft Price |
|---|---|---|---|---|
| 06/03/2019 06/03/19 | Sold | $340,000 | -5.6% | $183 / Sq Ft |
| 05/04/2019 05/04/19 | Pending | -- | -- | -- |
| 04/12/2019 04/12/19 | Price Changed | $360,000 | -2.4% | $194 / Sq Ft |
| 03/02/2019 03/02/19 | Price Changed | $369,000 | -2.6% | $199 / Sq Ft |
| 02/11/2019 02/11/19 | For Sale | $379,000 | +31.1% | $204 / Sq Ft |
| 11/26/2013 11/26/13 | Sold | $289,000 | -11.9% | $176 / Sq Ft |
| 10/27/2013 10/27/13 | Pending | -- | -- | -- |
| 03/16/2013 03/16/13 | For Sale | $327,900 | -- | $200 / Sq Ft |
Tax History Compared to Growth
Tax History
| Year | Tax Paid | Tax Assessment Tax Assessment Total Assessment is a certain percentage of the fair market value that is determined by local assessors to be the total taxable value of land and additions on the property. | Land | Improvement |
|---|---|---|---|---|
| 2023 | $2,099 | $309,700 | $37,200 | $272,500 |
| 2022 | $1,960 | $309,700 | $0 | $0 |
| 2021 | $1,960 | $309,700 | $0 | $0 |
| 2020 | $1,614 | $239,500 | $0 | $0 |
| 2019 | $1,181 | $175,200 | $0 | $0 |
| 2018 | $1,128 | $175,200 | $0 | $0 |
| 2017 | $0 | $174,400 | $0 | $0 |
| 2016 | $1,237 | $174,400 | $0 | $0 |
| 2015 | $1,237 | $174,400 | $0 | $0 |
| 2014 | $1,237 | $174,400 | $0 | $0 |
Agents Affiliated with this Home
-
Margaret Vestal

Seller's Agent in 2019
Margaret Vestal
RE/MAX Executives Charlotte, NC
(828) 216-2300
5 in this area
99 Total Sales
-
Sherri Tucker

Buyer's Agent in 2019
Sherri Tucker
Weichert Realtors Mountain Executives
(828) 781-5077
83 Total Sales
-
Sylvia Pardo

Seller's Agent in 2013
Sylvia Pardo
Move Asheville Realty
(828) 713-6907
21 Total Sales
Map
Source: Canopy MLS (Canopy Realtor® Association)
MLS Number: CAR3473007
APN: 9696-43-7832-00000
- 32 Whitaker View Rd
- 91 Enterprise Dr
- 19 Enterprise Dr
- 372 Garren Creek Rd
- 22 Enterprise Dr
- 94 Church Rd
- 7 Pineview Rd
- 5 & 22 N Becky Ln
- 00 Smith Knolls Rd
- 22 Becky Ln
- 5 Becky Ln
- 30 Edmond Woods Place
- 731 Old Fort Rd
- 37 Guffey Mountain Rd
- 99999 Flat Top Mountain Rd Unit 3
- 99999 Flat Top Mountain Rd Unit 2
- 18 Thousand Oaks Blvd
- 77 Hollywood Rd
- 77 Hollywood Rd
- 45 Erin Glen Ct
