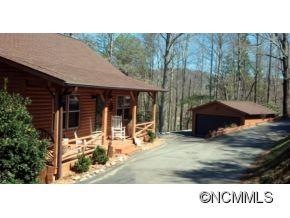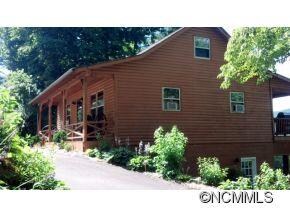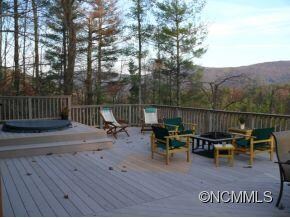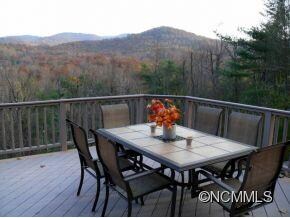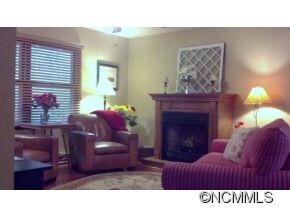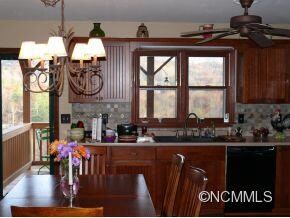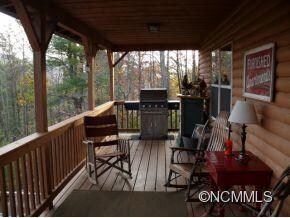
28 Whitaker Cir Fairview, NC 28730
Highlights
- Open Floorplan
- Wood Flooring
- Many Trees
- Fairview Elementary School Rated A-
- Storm Doors
- Cabin
About This Home
As of June 2019AMAZING VIEWS from this UPDATED Cabin-close to 74-A,minutes to dwntn Asheville. Open floor plan w/2 bedrooms 1 bath on main flr, loft area has 2 queen beds w/bath used as 3rd br-(not incl in sq.ft) Large walk out basement w/bath opens onto covered screen porch and trex deck with beautiful mountain views. Additional 1.04 acre lot included. Walk in and fall in love. Multiple living areas for family privacy.
Last Agent to Sell the Property
Move Asheville Realty License #220493 Listed on: 03/16/2013
Home Details
Home Type
- Single Family
Est. Annual Taxes
- $2,099
Year Built
- Built in 1981
Lot Details
- Many Trees
Parking
- 2
Home Design
- Cabin
Interior Spaces
- 3 Full Bathrooms
- Open Floorplan
- Gas Log Fireplace
- Window Treatments
- Storm Doors
Flooring
- Wood
- Tile
Utilities
- Well
- Cable TV Available
Listing and Financial Details
- Assessor Parcel Number 9696-43-7832-00000
Ownership History
Purchase Details
Home Financials for this Owner
Home Financials are based on the most recent Mortgage that was taken out on this home.Purchase Details
Home Financials for this Owner
Home Financials are based on the most recent Mortgage that was taken out on this home.Purchase Details
Purchase Details
Purchase Details
Home Financials for this Owner
Home Financials are based on the most recent Mortgage that was taken out on this home.Similar Homes in Fairview, NC
Home Values in the Area
Average Home Value in this Area
Purchase History
| Date | Type | Sale Price | Title Company |
|---|---|---|---|
| Warranty Deed | $340,000 | None Available | |
| Warranty Deed | $289,000 | None Available | |
| Warranty Deed | -- | -- | |
| Warranty Deed | $126,000 | -- | |
| Warranty Deed | $69,000 | -- |
Mortgage History
| Date | Status | Loan Amount | Loan Type |
|---|---|---|---|
| Previous Owner | $15,000 | Credit Line Revolving | |
| Previous Owner | $75,000 | Unknown |
Property History
| Date | Event | Price | Change | Sq Ft Price |
|---|---|---|---|---|
| 06/03/2019 06/03/19 | Sold | $340,000 | -5.6% | $183 / Sq Ft |
| 05/04/2019 05/04/19 | Pending | -- | -- | -- |
| 04/12/2019 04/12/19 | Price Changed | $360,000 | -2.4% | $194 / Sq Ft |
| 03/02/2019 03/02/19 | Price Changed | $369,000 | -2.6% | $199 / Sq Ft |
| 02/11/2019 02/11/19 | For Sale | $379,000 | +31.1% | $204 / Sq Ft |
| 11/26/2013 11/26/13 | Sold | $289,000 | -11.9% | $176 / Sq Ft |
| 10/27/2013 10/27/13 | Pending | -- | -- | -- |
| 03/16/2013 03/16/13 | For Sale | $327,900 | -- | $200 / Sq Ft |
Tax History Compared to Growth
Tax History
| Year | Tax Paid | Tax Assessment Tax Assessment Total Assessment is a certain percentage of the fair market value that is determined by local assessors to be the total taxable value of land and additions on the property. | Land | Improvement |
|---|---|---|---|---|
| 2023 | $2,099 | $309,700 | $37,200 | $272,500 |
| 2022 | $1,960 | $309,700 | $0 | $0 |
| 2021 | $1,960 | $309,700 | $0 | $0 |
| 2020 | $1,614 | $239,500 | $0 | $0 |
| 2019 | $1,181 | $175,200 | $0 | $0 |
| 2018 | $1,128 | $175,200 | $0 | $0 |
| 2017 | $0 | $174,400 | $0 | $0 |
| 2016 | $1,237 | $174,400 | $0 | $0 |
| 2015 | $1,237 | $174,400 | $0 | $0 |
| 2014 | $1,237 | $174,400 | $0 | $0 |
Agents Affiliated with this Home
-
Margaret Vestal

Seller's Agent in 2019
Margaret Vestal
RE/MAX Executives Charlotte, NC
(828) 216-2300
5 in this area
99 Total Sales
-
Sherri Tucker

Buyer's Agent in 2019
Sherri Tucker
Weichert Realtors Mountain Executives
(828) 781-5077
83 Total Sales
-
Sylvia Pardo

Seller's Agent in 2013
Sylvia Pardo
Move Asheville Realty
(828) 713-6907
21 Total Sales
Map
Source: Canopy MLS (Canopy Realtor® Association)
MLS Number: CARNCM534649
APN: 9696-43-7832-00000
- 32 Whitaker View Rd
- 91 Enterprise Dr
- 19 Enterprise Dr
- 372 Garren Creek Rd
- 22 Enterprise Dr
- 94 Church Rd
- 7 Pineview Rd
- 5 & 22 N Becky Ln
- 00 Smith Knolls Rd
- 22 Becky Ln
- 5 Becky Ln
- 30 Edmond Woods Place
- 731 Old Fort Rd
- 37 Guffey Mountain Rd
- 99999 Flat Top Mountain Rd Unit 3
- 99999 Flat Top Mountain Rd Unit 2
- 18 Thousand Oaks Blvd
- 77 Hollywood Rd
- 77 Hollywood Rd
- 45 Erin Glen Ct
