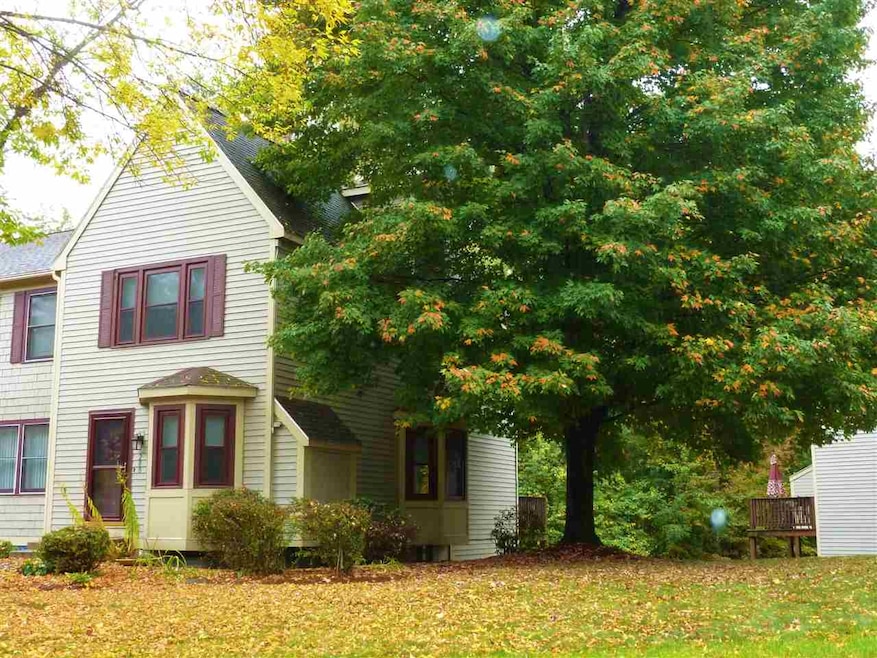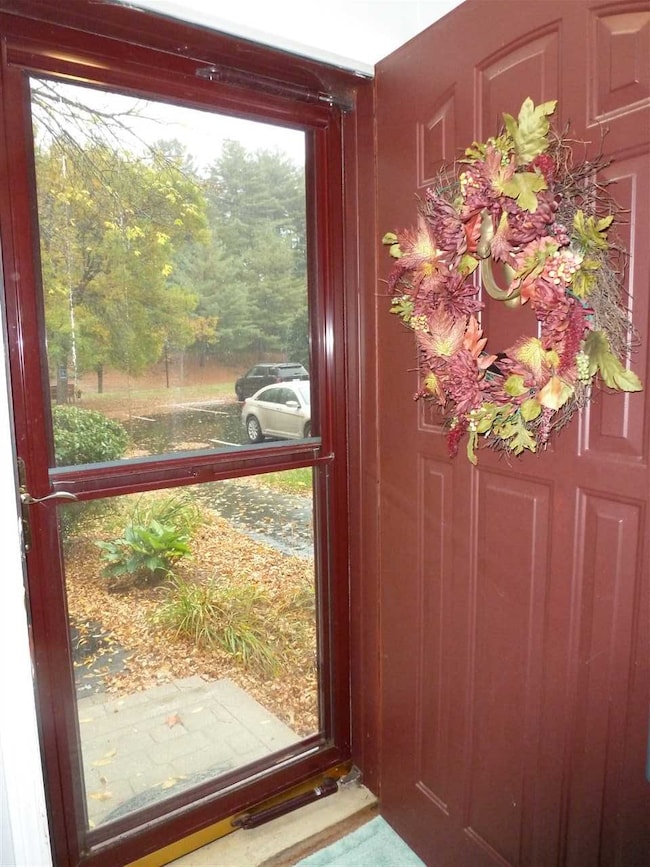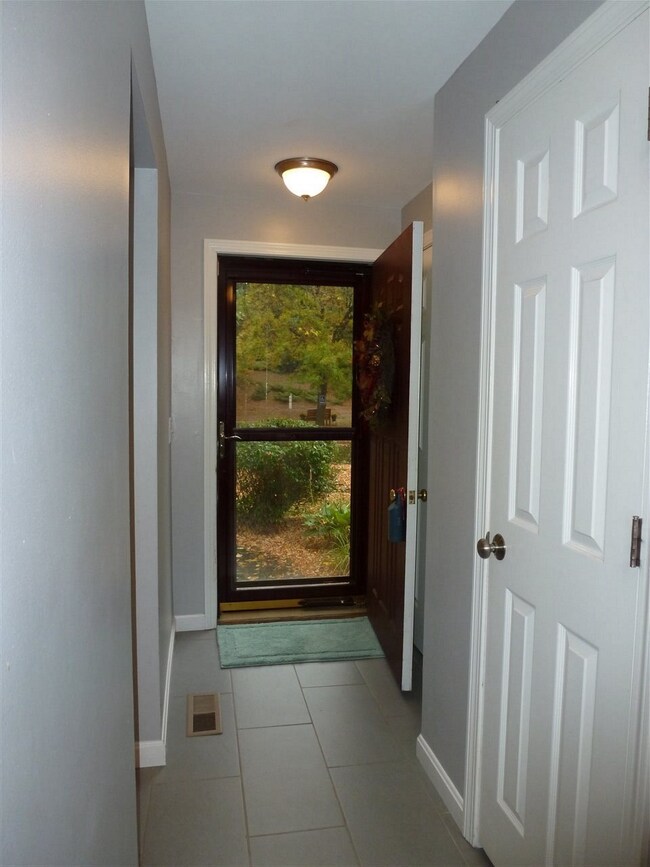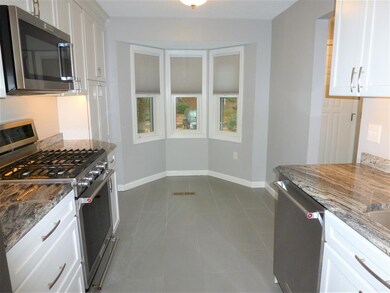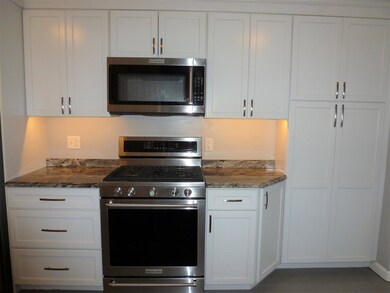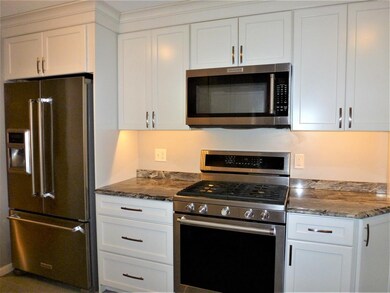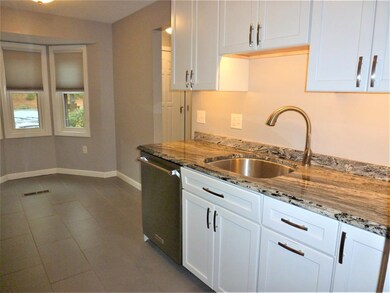
280 Bartemus Trail Unit U9 Nashua, NH 03063
Northwest Nashua NeighborhoodHighlights
- Water Access
- In Ground Pool
- Clubhouse
- Community Boat Launch
- Countryside Views
- Deck
About This Home
As of November 2019If you're looking for an end-unit, 2-bedroom townhouse at Hollis Crossing, this is the one! New Harvey windows and custom blinds throughout, with a gorgeous, updated eat-in kitchen featuring soft-close cabinet drawers, under-cabinet lighting, granite counter tops, gas stove, and newer stainless-steel appliances with tile flooring. The spacious dining and living areas have laminate wood flooring, a bay window for extra light and French doors leading out to a private deck. You will love the expansive Master bedroom with its cathedral ceiling and closet with built-ins. The lovely loft leads up from the Master, to be used as an office, den or your private sanctuary. There is also an attic area behind the loft for more storage space. A spacious second bedroom and full bath complete the second floor. As an added bonus, the finished basement with walk-out provides additional space for family time or can even be used as a third bedroom, with its plush carpeting, closet and half bath for added convenience. The adjoining laundry room includes shelving for even more storage space. Hollis Crossing is pet friendly and offers many amenities: a sparkling in-ground pool and kiddie pool, a clubhouse for events, tennis courts, basketball court, baseball field, small boat dock and launch and plenty of walking and biking trails to explore. Nestled in a country setting yet conveniently close to shopping and highways. Enjoy living the lifestyle you deserve!
Last Agent to Sell the Property
Pam Lafazanis
Keller Williams Realty-Metropolitan License #066003 Listed on: 10/03/2019

Townhouse Details
Home Type
- Townhome
Est. Annual Taxes
- $4,203
Year Built
- Built in 1987
Lot Details
- Landscaped
HOA Fees
- $298 Monthly HOA Fees
Home Design
- Concrete Foundation
- Wood Frame Construction
- Shingle Roof
- Clap Board Siding
Interior Spaces
- 2.5-Story Property
- Cathedral Ceiling
- Ceiling Fan
- Blinds
- Countryside Views
- Dryer
- Attic
Kitchen
- Gas Range
- <<microwave>>
- <<ENERGY STAR Qualified Dishwasher>>
Flooring
- Carpet
- Laminate
- Tile
Bedrooms and Bathrooms
- 2 Bedrooms
Finished Basement
- Walk-Out Basement
- Basement Fills Entire Space Under The House
Parking
- Paved Parking
- Unassigned Parking
Outdoor Features
- In Ground Pool
- Water Access
- Basketball Court
- Deck
Schools
- Broad Street Elementary School
- Elm Street Middle School
- Nashua High School North
Utilities
- Heating System Uses Natural Gas
- Electric Water Heater
- Cable TV Available
Community Details
Overview
- Association fees include condo fee, landscaping, plowing, recreation, trash
- Master Insurance
- Hollis Crossing Condos
- Hollis Crossing Subdivision
Amenities
- Common Area
- Clubhouse
Recreation
- Community Boat Launch
- Tennis Courts
- Community Basketball Court
- Community Pool
- Hiking Trails
- Snow Removal
Ownership History
Purchase Details
Home Financials for this Owner
Home Financials are based on the most recent Mortgage that was taken out on this home.Purchase Details
Purchase Details
Home Financials for this Owner
Home Financials are based on the most recent Mortgage that was taken out on this home.Similar Homes in Nashua, NH
Home Values in the Area
Average Home Value in this Area
Purchase History
| Date | Type | Sale Price | Title Company |
|---|---|---|---|
| Warranty Deed | $245,000 | -- | |
| Fiduciary Deed | -- | -- | |
| Warranty Deed | $182,000 | -- |
Mortgage History
| Date | Status | Loan Amount | Loan Type |
|---|---|---|---|
| Open | $170,000 | Stand Alone Refi Refinance Of Original Loan | |
| Closed | $171,500 | Purchase Money Mortgage | |
| Previous Owner | $80,000 | Unknown |
Property History
| Date | Event | Price | Change | Sq Ft Price |
|---|---|---|---|---|
| 11/04/2019 11/04/19 | Sold | $245,000 | +2.1% | $123 / Sq Ft |
| 10/03/2019 10/03/19 | Pending | -- | -- | -- |
| 10/03/2019 10/03/19 | For Sale | $239,900 | +31.8% | $121 / Sq Ft |
| 11/04/2015 11/04/15 | Sold | $182,000 | -4.2% | $130 / Sq Ft |
| 10/17/2015 10/17/15 | Pending | -- | -- | -- |
| 09/04/2015 09/04/15 | For Sale | $189,900 | -- | $136 / Sq Ft |
Tax History Compared to Growth
Tax History
| Year | Tax Paid | Tax Assessment Tax Assessment Total Assessment is a certain percentage of the fair market value that is determined by local assessors to be the total taxable value of land and additions on the property. | Land | Improvement |
|---|---|---|---|---|
| 2023 | $5,850 | $320,900 | $0 | $320,900 |
| 2022 | $5,799 | $320,900 | $0 | $320,900 |
| 2021 | $4,925 | $212,100 | $0 | $212,100 |
| 2020 | $4,481 | $198,200 | $0 | $198,200 |
| 2019 | $4,313 | $198,200 | $0 | $198,200 |
| 2018 | $4,204 | $198,200 | $0 | $198,200 |
| 2017 | $3,969 | $153,900 | $0 | $153,900 |
| 2016 | $3,858 | $153,900 | $0 | $153,900 |
| 2015 | $3,775 | $153,900 | $0 | $153,900 |
| 2014 | $3,701 | $153,900 | $0 | $153,900 |
Agents Affiliated with this Home
-
P
Seller's Agent in 2019
Pam Lafazanis
Keller Williams Realty-Metropolitan
-
Steven Boyle
S
Buyer's Agent in 2019
Steven Boyle
Arris Realty
(603) 459-5038
2 in this area
29 Total Sales
-
Chris Payne
C
Seller's Agent in 2015
Chris Payne
Mill City Realty
(603) 591-7246
26 Total Sales
Map
Source: PrimeMLS
MLS Number: 4779537
APN: NASH-000000-000004-000009-000280F
- 11 Bartemus Trail Unit 207
- 102 Dalton St
- 16 Gloucester Ln Unit U51
- 11 Gloucester Ln Unit U33
- 7 Nelson St
- 668 W Hollis St
- 300 Candlewood Park Unit 32
- 50 Spring Cove Rd Unit U122
- 10 Benjamins Way
- 5 Christian Dr
- 4 Gary St
- 13 Wellesley Rd
- 20 Cimmarron Dr
- 0 Nartoff Rd
- 16 Custer Cir
- 22 Rideout Rd
- 33 Carlene Dr Unit U31
- 12 Ledgewood Hills Dr Unit 204
- 12 Ledgewood Hills Dr Unit 102
- 40 Laurel Ct Unit U308
