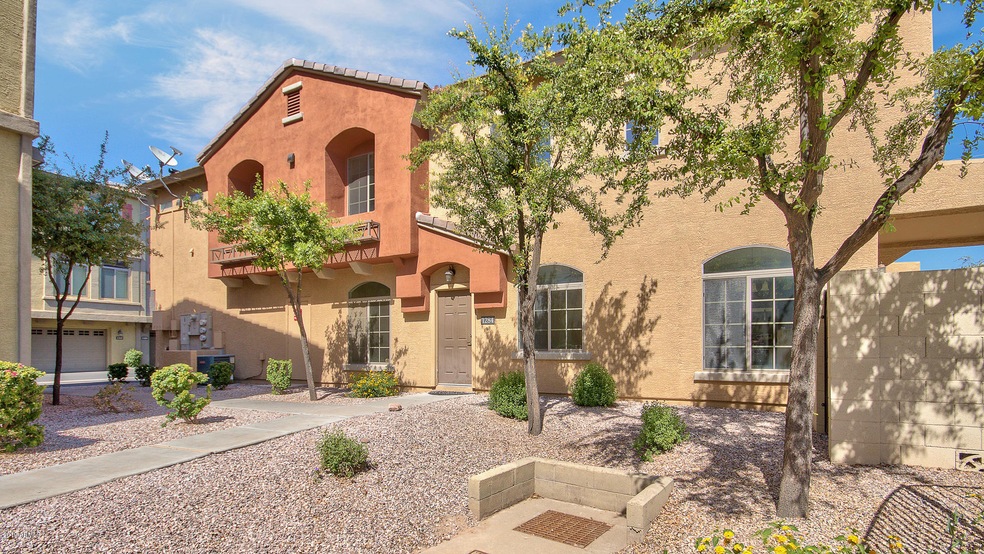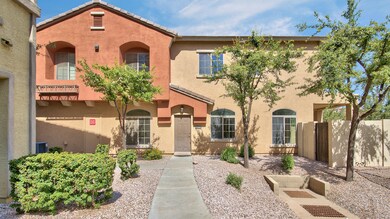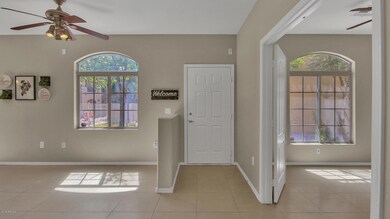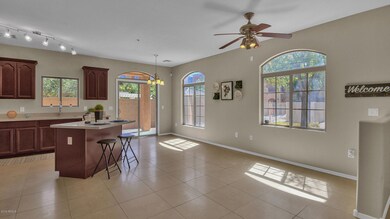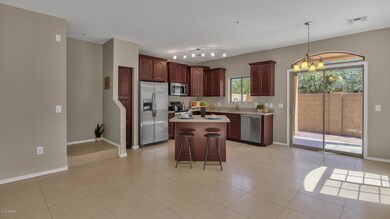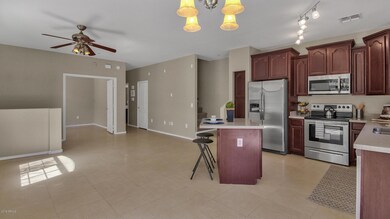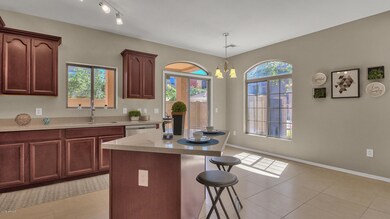
280 S Evergreen Rd Unit 1284 Tempe, AZ 85288
Apache NeighborhoodHighlights
- Gated Community
- Community Pool
- 2 Car Direct Access Garage
- Vaulted Ceiling
- Covered patio or porch
- Dual Vanity Sinks in Primary Bathroom
About This Home
As of August 2022Beautiful 3 bed PLUS den, 2.5 bath townhome in Villagio at Tempe! End unit with bright natural light, and a smart layout make this one of the most sought after units. Open floorplan on the first level with a den large living area flowing to the kitchen, and powder room, perfect for entertaining. Classy kitchen remodel with staggered cherry cabinetry with crown molding, NEW stainless steel appliances, undermount sink, and QUARTZ countertops. Upstairs you'll find a full guest bath, laundry room with appliances included, and 3 spacious bedrooms. The master retreat features a large walk in closet, full bath with dual vanity, and views of the community pool. Upstairs baths have been renovated (2019) and feature cherry vanities, updated plumbing fixtures and toilets, modern framed mirrors, and basket weave tile flooring. The home features fresh neutral paint throughout, tile flooring downstairs with NEW carpet upstairs, NEW garage motor, and updated light fixtures and fans throughout. One of a few units with private patio and yard and 2 car garage! Villagio is a premier GATED community with 24hr security on site, 2 resort style pools, and grassy common areas. Great location serviced by FREE ASU Orbit buses (no campus parking!), close to ASU & light rail. Minutes away from Cubs Spring Training, Mesa Riverview Park, and Tempe Marketplace with easy freeway access to the whole valley. This one won't last!
Townhouse Details
Home Type
- Townhome
Est. Annual Taxes
- $1,957
Year Built
- Built in 2007
Lot Details
- 1,380 Sq Ft Lot
- 1 Common Wall
- Block Wall Fence
HOA Fees
- $160 Monthly HOA Fees
Parking
- 2 Car Direct Access Garage
- Garage Door Opener
Home Design
- Wood Frame Construction
- Tile Roof
- Stucco
Interior Spaces
- 1,380 Sq Ft Home
- 2-Story Property
- Vaulted Ceiling
- Ceiling Fan
Kitchen
- Breakfast Bar
- Built-In Microwave
- Kitchen Island
Flooring
- Carpet
- Tile
Bedrooms and Bathrooms
- 3 Bedrooms
- Primary Bathroom is a Full Bathroom
- 2.5 Bathrooms
- Dual Vanity Sinks in Primary Bathroom
Schools
- Cecil Shamley Elementary School
- Connolly Middle School
- Mcclintock High School
Utilities
- Refrigerated Cooling System
- Heating Available
- High Speed Internet
- Cable TV Available
Additional Features
- Covered patio or porch
- Property is near a bus stop
Listing and Financial Details
- Tax Lot 528
- Assessor Parcel Number 135-41-599
Community Details
Overview
- Association fees include sewer, ground maintenance, trash, water, maintenance exterior
- Aam Association, Phone Number (602) 957-9191
- Built by DR Horton
- Villagio At Tempe Condominium Amd Subdivision
Recreation
- Community Pool
- Bike Trail
Security
- Gated Community
Ownership History
Purchase Details
Home Financials for this Owner
Home Financials are based on the most recent Mortgage that was taken out on this home.Purchase Details
Purchase Details
Home Financials for this Owner
Home Financials are based on the most recent Mortgage that was taken out on this home.Purchase Details
Home Financials for this Owner
Home Financials are based on the most recent Mortgage that was taken out on this home.Similar Homes in Tempe, AZ
Home Values in the Area
Average Home Value in this Area
Purchase History
| Date | Type | Sale Price | Title Company |
|---|---|---|---|
| Warranty Deed | $497,000 | American Title Services | |
| Deed | -- | None Listed On Document | |
| Warranty Deed | $300,000 | Magnus Title Llc | |
| Special Warranty Deed | $276,865 | Dhi Title Of Arizona Inc |
Mortgage History
| Date | Status | Loan Amount | Loan Type |
|---|---|---|---|
| Open | $397,600 | New Conventional | |
| Previous Owner | $255,206 | FHA | |
| Previous Owner | $266,966 | FHA |
Property History
| Date | Event | Price | Change | Sq Ft Price |
|---|---|---|---|---|
| 08/08/2022 08/08/22 | Sold | $497,000 | -0.4% | $360 / Sq Ft |
| 07/08/2022 07/08/22 | For Sale | $499,000 | +66.3% | $362 / Sq Ft |
| 06/05/2019 06/05/19 | Sold | $300,000 | 0.0% | $217 / Sq Ft |
| 05/22/2019 05/22/19 | Pending | -- | -- | -- |
| 05/20/2019 05/20/19 | For Sale | $300,000 | 0.0% | $217 / Sq Ft |
| 08/09/2014 08/09/14 | Rented | $1,550 | -13.9% | -- |
| 08/07/2014 08/07/14 | Under Contract | -- | -- | -- |
| 05/11/2014 05/11/14 | For Rent | $1,800 | -- | -- |
Tax History Compared to Growth
Tax History
| Year | Tax Paid | Tax Assessment Tax Assessment Total Assessment is a certain percentage of the fair market value that is determined by local assessors to be the total taxable value of land and additions on the property. | Land | Improvement |
|---|---|---|---|---|
| 2025 | $2,550 | $22,765 | -- | -- |
| 2024 | $2,178 | $21,681 | -- | -- |
| 2023 | $2,178 | $32,230 | $6,440 | $25,790 |
| 2022 | $2,080 | $26,500 | $5,300 | $21,200 |
| 2021 | $2,121 | $23,870 | $4,770 | $19,100 |
| 2020 | $2,050 | $22,630 | $4,520 | $18,110 |
| 2019 | $2,011 | $21,720 | $4,340 | $17,380 |
| 2018 | $1,957 | $20,510 | $4,100 | $16,410 |
| 2017 | $1,896 | $19,080 | $3,810 | $15,270 |
| 2016 | $1,887 | $19,900 | $3,980 | $15,920 |
| 2015 | $1,825 | $20,420 | $4,080 | $16,340 |
Agents Affiliated with this Home
-
Tara Alves
T
Seller's Agent in 2022
Tara Alves
HomeSmart
(602) 430-3397
1 in this area
38 Total Sales
-
Bryan Choate

Buyer's Agent in 2022
Bryan Choate
eXp Realty
(480) 313-2729
1 in this area
58 Total Sales
-
Kyle Bates

Seller's Agent in 2019
Kyle Bates
Real Broker
(480) 639-8093
2 in this area
441 Total Sales
-
Victor Teye

Seller Co-Listing Agent in 2019
Victor Teye
Real Broker
(602) 932-0734
46 Total Sales
-
Pamela Hauer-Mill

Buyer's Agent in 2019
Pamela Hauer-Mill
Keller Williams Arizona Realty
(602) 618-6769
82 Total Sales
-
M
Buyer's Agent in 2014
Mei Dai
Pro May Consulting, LLC
Map
Source: Arizona Regional Multiple Listing Service (ARMLS)
MLS Number: 5928569
APN: 135-41-599
- 520 S Evergreen Rd Unit 26B
- 2402 E 5th St Unit 1457
- 2402 E 5th St Unit 1472
- 2402 E 5th St Unit 1520
- 2402 E 5th St Unit 1411
- 2402 E 5th St Unit 1498
- 2402 E 5th St Unit 1621
- 2402 E 5th St Unit 1428
- 2402 E 5th St Unit 1532
- 2402 E 5th St Unit 1742
- 2402 E 5th St Unit 1403
- 2402 E 5th St Unit 1429
- 2402 E 5th St Unit 1481
- 280 S Evergreen Rd Unit 1296
- 280 S Evergreen Rd Unit 1338
- 280 S Evergreen Rd Unit 1270
- 536 S Evergreen Rd
- 540 N May Unit 1109
- 540 N May Unit O3117
- 540 N May Unit 2148
