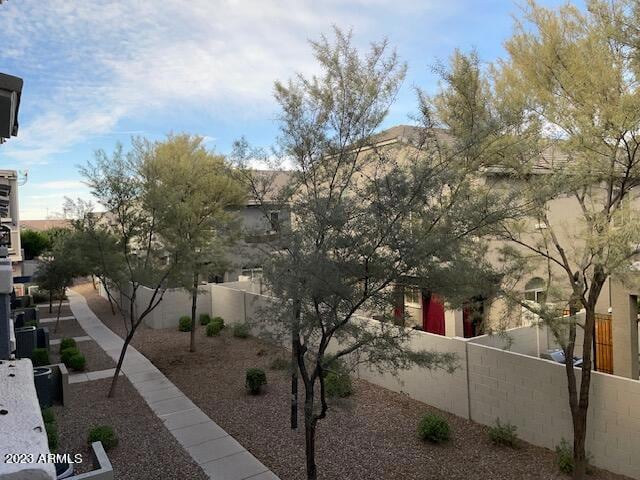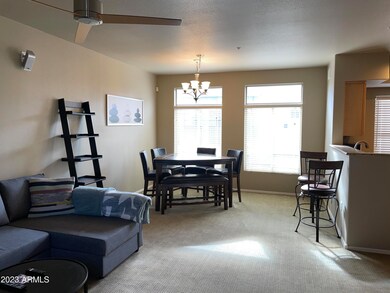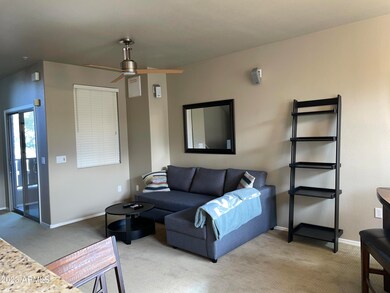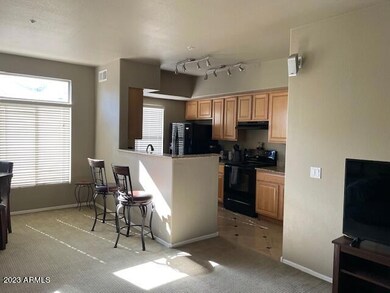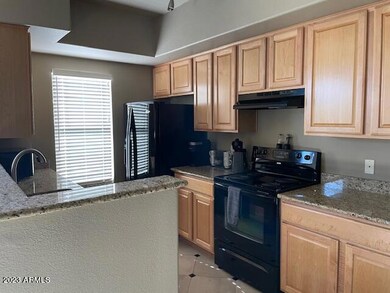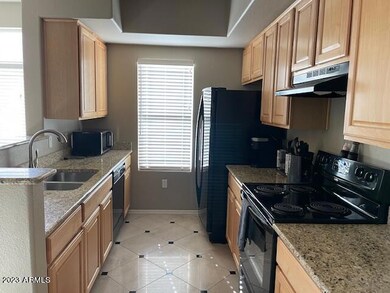280 S Evergreen Rd Unit 1319 Tempe, AZ 85288
Apache NeighborhoodHighlights
- Furnished
- Double Pane Windows
- Ceiling Fan
- Community Spa
- Central Air
- Carpet
About This Home
GREAT LOCATION!!
Lots of special features with this home including electric car charging plug, smart thermostat, ridng doorbell LED lighting and more. Enjoy the balcony, green open spaces and 2 car garage with textured flooring.
Close to Tempe Market place and Riverview Plaza. Across from Chicago Cubs Spring training facility.
Easy access to highway 101 and highway 202.
Minutes from Phoenix Sky Harbor Airport.
2 pools to enjoy.
Listing Agent
RAN Realty & Property Management License #BR006348000 Listed on: 06/26/2025
Townhouse Details
Home Type
- Townhome
Est. Annual Taxes
- $1,840
Year Built
- Built in 2007
Lot Details
- 684 Sq Ft Lot
Parking
- 2 Car Garage
Home Design
- Wood Frame Construction
- Tile Roof
- Stucco
Interior Spaces
- 1,105 Sq Ft Home
- 3-Story Property
- Furnished
- Ceiling Fan
- Double Pane Windows
- Carpet
- Stacked Washer and Dryer
Bedrooms and Bathrooms
- 2 Bedrooms
- Primary Bathroom is a Full Bathroom
- 2 Bathrooms
Schools
- Cecil Shamley Elementary And Middle School
- Mcclintock High School
Utilities
- Central Air
- Heating Available
Listing and Financial Details
- Property Available on 6/27/25
- Rent includes electricity, water, sewer, repairs, linen, garbage collection, dishes
- 12-Month Minimum Lease Term
- Tax Lot 534
- Assessor Parcel Number 135-41-605
Community Details
Overview
- Property has a Home Owners Association
- Villagio At Tempe Association, Phone Number (602) 957-9191
- Built by D R Horton Inc.
- Villagio At Tempe Condominium Amd Subdivision
Recreation
- Community Spa
Pet Policy
- No Pets Allowed
Map
Source: Arizona Regional Multiple Listing Service (ARMLS)
MLS Number: 6885214
APN: 135-41-605
- 280 S Evergreen Rd Unit 1374
- 280 S Evergreen Rd Unit 1296
- 2401 E Rio Salado Pkwy Unit 1196
- 2401 E Rio Salado Pkwy Unit 1101
- 2401 E Rio Salado Pkwy Unit 1224
- 2401 E Rio Salado Pkwy Unit 1048
- 2402 E 5th St Unit 1595
- 2402 E 5th St Unit 1446
- 2402 E 5th St Unit 1623
- 2402 E 5th St Unit 1589
- 2402 E 5th St Unit 1649
- 2402 E 5th St Unit 1520
- 2402 E 5th St Unit 1428
- 2402 E 5th St Unit 1532
- 2402 E 5th St Unit 1742
- 2402 E 5th St Unit 1403
- 520 S Evergreen Rd Unit 26B
- 540 N May Unit 1109
- 540 N May Unit 1102C
- 602 N May Unit 65
- 280 S Evergreen Rd Unit 1344
- 280 S Evergreen Rd Unit 1319
- 280 S Evergreen Rd Unit Villagio condominium
- 280 S Evergreen Rd
- 2402 E 5th St Unit 1686
- 2402 E 5th St Unit 1529
- 2402 E 5th St Unit 1397
- 2402 E 5th St Unit 1510
- 2402 E 5th St Unit 1711
- 2402 E 5th St Unit 1411
- 2402 E 5th St Unit 1477
- 711 N Evergreen Rd
- 2401 E Rio Salado Pkwy
- 540 N May Unit 3074D
- 540 N May Unit 2091
- 602 N May Unit 65
- 602 N May -- Unit 17
- 602 N May -- Unit 23
- 546 S Allred Dr Unit 40C
- 540 N May Unit 2110
